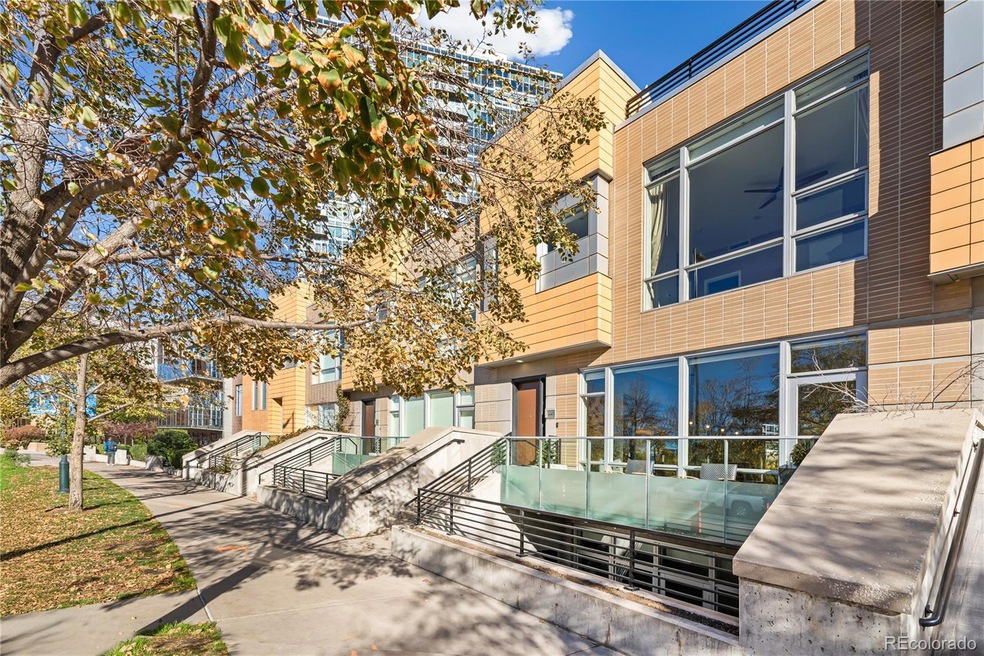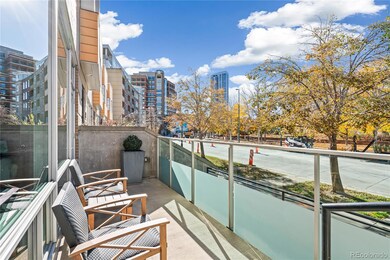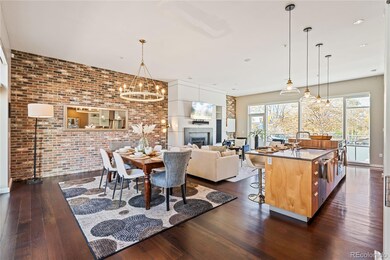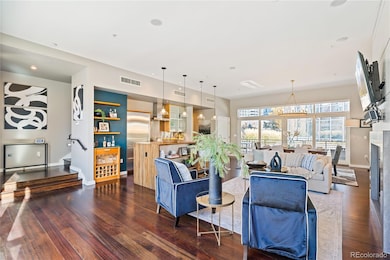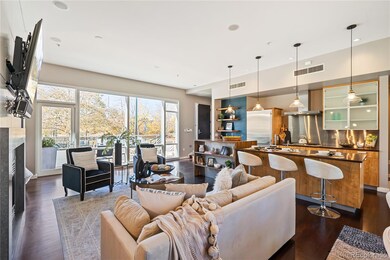1640 Little Raven St Unit 1640 Denver, CO 80202
Lower Downtown NeighborhoodEstimated payment $9,585/month
Highlights
- Concierge
- Rooftop Deck
- City View
- No Units Above
- Primary Bedroom Suite
- 2-minute walk to Commons Park
About This Home
Experience premier downtown living in Riverfront Park’s most sought-after residences! This stunning townhome, situated directly across from Commons Park, features an open, airy floor plan with soaring ceilings, built-in audio, and motorized window treatments—every detail designed for modern luxury. With 2 bedrooms plus a versatile flex room featuring custom cabinetry, you can easily create a 3rd bedroom, home office, or media space. The chef’s kitchen is equipped with SubZero, Thermador, and Bosch stainless steel appliances, rich cherry cabinetry, and Caesarstone countertops—perfect for culinary creativity and entertaining. Upstairs, the owner’s suite offers a spacious 4-piece bath and an expansive walk-in closet with custom built-ins. A guest suite, laundry area, and cozy office nook complete the upper level. Outdoor living is elevated with four distinct spaces, including a private rooftop deck offering breathtaking city, park, and mountain views. Relax by the firepit or tend to the custom planter beds—an urban oasis unlike any other. Two garage spaces are conveniently located at the lower level entry, complemented by two oversized private storage closets—a rare perk in downtown living. Just steps from LoDo and LoHi’s finest dining, shopping, and cultural experiences. Come see this property today!
Listing Agent
Compass - Denver Brokerage Email: jenny@nostalgichomes.com,303-570-9690 License #40003516 Listed on: 11/12/2025

Townhouse Details
Home Type
- Townhome
Est. Annual Taxes
- $8,481
Year Built
- Built in 2005 | Remodeled
Lot Details
- No Units Above
- West Facing Home
- Partially Fenced Property
HOA Fees
- $999 Monthly HOA Fees
Parking
- 2 Car Garage
- Parking Storage or Cabinetry
- Heated Garage
- Lighted Parking
- Secured Garage or Parking
Property Views
- City
- Mountain
Home Design
- Contemporary Architecture
- Entry on the 1st floor
- Brick Exterior Construction
- Frame Construction
- Tar and Gravel Roof
- Membrane Roofing
- Concrete Block And Stucco Construction
Interior Spaces
- 2,365 Sq Ft Home
- 2-Story Property
- Open Floorplan
- Furnished or left unfurnished upon request
- Built-In Features
- Bar Fridge
- High Ceiling
- Ceiling Fan
- Gas Fireplace
- Double Pane Windows
- Smart Window Coverings
- Mud Room
- Entrance Foyer
- Smart Doorbell
- Living Room with Fireplace
- 2 Fireplaces
- Dining Room
- Loft
Kitchen
- Eat-In Kitchen
- Oven
- Cooktop with Range Hood
- Microwave
- Dishwasher
- Kitchen Island
- Solid Surface Countertops
- Disposal
Flooring
- Wood
- Carpet
- Tile
Bedrooms and Bathrooms
- 3 Bedrooms
- Primary Bedroom Suite
- En-Suite Bathroom
- Walk-In Closet
Laundry
- Laundry Room
- Dryer
- Washer
Finished Basement
- Walk-Out Basement
- 1 Bedroom in Basement
Home Security
- Home Security System
- Water Leak Detection System
Outdoor Features
- Balcony
- Rooftop Deck
- Covered Patio or Porch
- Outdoor Fireplace
- Fire Pit
- Exterior Lighting
- Outdoor Gas Grill
Schools
- Edison Elementary School
- Strive Westwood Middle School
- North High School
Utilities
- Forced Air Heating and Cooling System
- Heating System Uses Natural Gas
- 220 Volts
- 110 Volts
- Natural Gas Connected
- High Speed Internet
- Phone Available
- Cable TV Available
Listing and Financial Details
- Exclusions: Seller's personal and staging items.
- Property held in a trust
- Assessor Parcel Number 2332-21-528
Community Details
Overview
- Association fees include gas, insurance, ground maintenance, recycling, road maintenance, security, sewer, snow removal, trash, water
- Riverfront / East West Urban Management Association, Phone Number (720) 904-6904
- One Riverfront Townhomes Community
- Riverfront Park Subdivision
Amenities
- Concierge
- Community Garden
Recreation
- Park
Pet Policy
- Dogs and Cats Allowed
Security
- Security Service
- Resident Manager or Management On Site
- Carbon Monoxide Detectors
Map
Home Values in the Area
Average Home Value in this Area
Tax History
| Year | Tax Paid | Tax Assessment Tax Assessment Total Assessment is a certain percentage of the fair market value that is determined by local assessors to be the total taxable value of land and additions on the property. | Land | Improvement |
|---|---|---|---|---|
| 2024 | $8,481 | $98,380 | $11,790 | $86,590 |
| 2023 | $8,312 | $98,380 | $11,790 | $86,590 |
| 2022 | $6,375 | $72,840 | $16,050 | $56,790 |
| 2021 | $6,191 | $74,930 | $16,510 | $58,420 |
| 2020 | $7,333 | $89,210 | $16,510 | $72,700 |
| 2019 | $7,147 | $89,210 | $16,510 | $72,700 |
| 2018 | $6,523 | $74,660 | $14,960 | $59,700 |
| 2017 | $6,524 | $74,660 | $14,960 | $59,700 |
| 2016 | $7,046 | $76,970 | $18,380 | $58,590 |
| 2015 | $7,168 | $76,970 | $18,380 | $58,590 |
| 2014 | $6,606 | $66,690 | $9,186 | $57,504 |
Property History
| Date | Event | Price | List to Sale | Price per Sq Ft |
|---|---|---|---|---|
| 11/12/2025 11/12/25 | For Sale | $1,495,000 | -- | $632 / Sq Ft |
Purchase History
| Date | Type | Sale Price | Title Company |
|---|---|---|---|
| Warranty Deed | $1,450,000 | Land Title Guarantee Co | |
| Quit Claim Deed | -- | Land Title Guarantee | |
| Warranty Deed | $1,180,000 | Land Title Guarantee | |
| Interfamily Deed Transfer | -- | None Available | |
| Interfamily Deed Transfer | -- | None Available | |
| Warranty Deed | $1,447,000 | Land Title Guarantee Company |
Mortgage History
| Date | Status | Loan Amount | Loan Type |
|---|---|---|---|
| Previous Owner | $1,000,000 | Purchase Money Mortgage |
Source: REcolorado®
MLS Number: 7915001
APN: 2332-21-528
- 1690 Bassett St Unit 6
- 1620 Little Raven St Unit 501
- 1620 Little Raven St Unit 103
- 1620 Little Raven St Unit 302
- 1700 Bassett St Unit 1013
- 1700 Bassett St Unit 2216
- 1700 Bassett St Unit 903
- 1700 Bassett St Unit 1301
- 1700 Bassett St Unit 1018
- 1700 Bassett St Unit 2003
- 1700 Bassett St Unit 2117
- 1700 Bassett St Unit 1713
- 1700 Bassett St Unit 1912
- 1610 Little Raven St Unit PH5
- 1610 Little Raven St Unit 214
- 1610 Little Raven St Unit 511
- 1590 Little Raven St Unit 506
- 1590 Little Raven St Unit 706
- 1590 Little Raven St Unit 408
- 1590 Little Raven St Unit 803
- 1620 Little Raven St Unit 103
- 1700 Bassett St Unit 2115
- 1700 Bassett St Unit 1114
- 1700 Bassett St Unit 705
- 1700 Bassett St Unit 1121
- 2100 16th St Unit 604
- 1777 Chestnut Place
- 2133 18th St
- 1777 Wewatta St
- 1920 17th St
- 1801 Chestnut Place
- 1801 Bassett St
- 1880 Little Raven St
- 1650 Wewatta St
- 1550 Platte St
- 1750 Wewatta St Unit 525
- 1750 Wewatta St Unit 824
- 1750 Wewatta St Unit 1718
- 1750 Wewatta St Unit 1124
- 1750 Wewatta St Unit 1402
