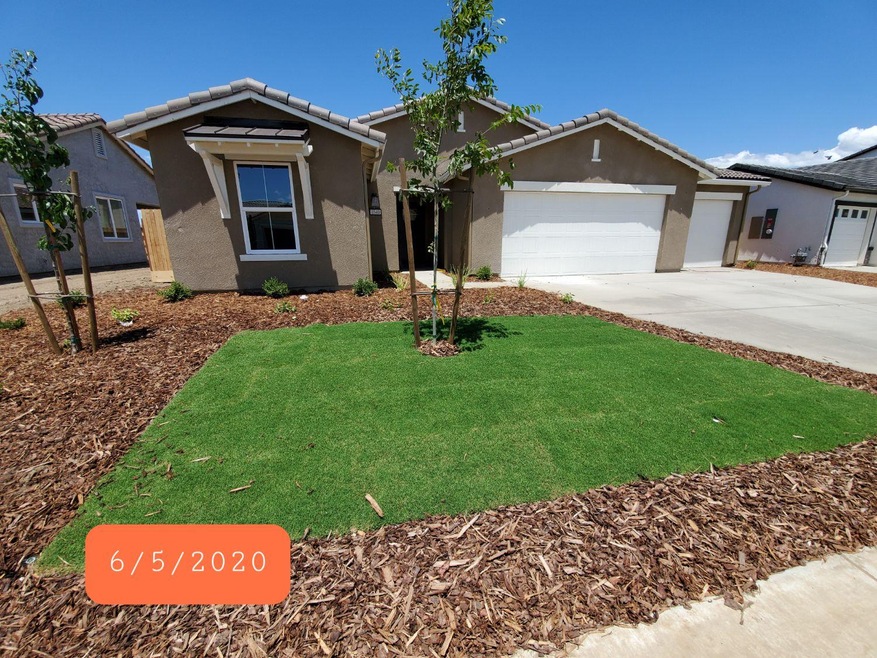
$574,500
- 4 Beds
- 2 Baths
- 1,861 Sq Ft
- 1149 Bellflower Way
- Los Banos, CA
Welcome to this immaculate 4-bed, 2-bath home featuring an open floor plan with soaring 10-ft ceilings and a cozy gas fireplace. The chef's kitchen boasts granite countertops, a gas stove, and tile flooringperfect for entertaining. Enjoy a dedicated laundry room with electric & gas hookups, plus central heating and A/C for year-round comfort. Step outside to a serene backyard with an extended
Robert Ramirez Fathom Realty Group, Inc.
