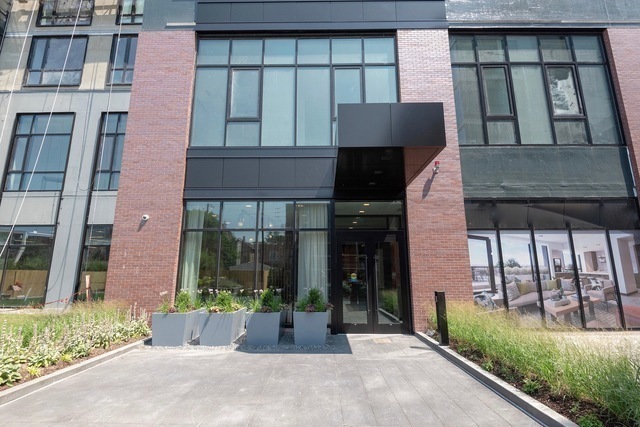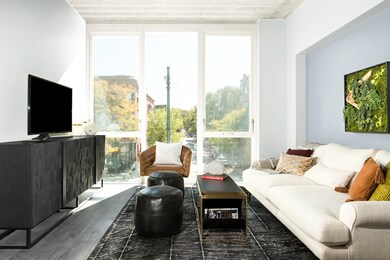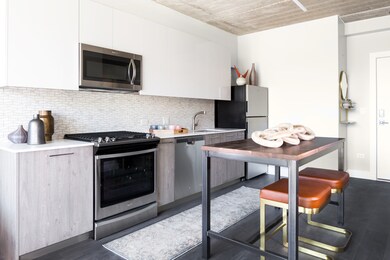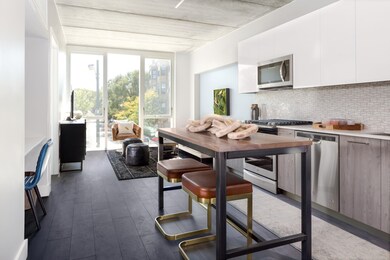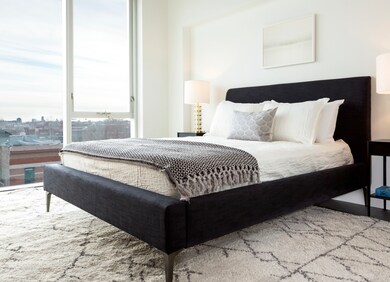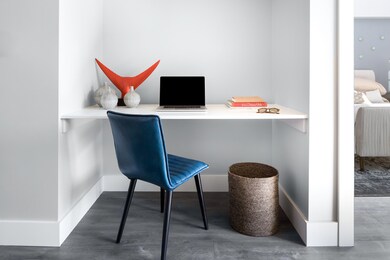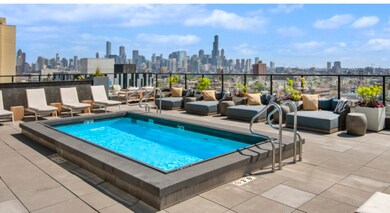1640 W Division St Unit 1301 Chicago, IL 60622
Wicker Park NeighborhoodHighlights
- Fitness Center
- 3-minute walk to Division Station
- Party Room
- A.N. Pritzker School Rated A-
- Community Pool
- Sundeck
About This Home
Beautiful apartment in the desirable Wicker Park Connection building. Spacious two-bedroom two-bath with high ceilings, floor-to-ceiling windows, Balterio grey-tone plank flooring, backsplash with Whirlpool appliances, walk-in custom closet, and more! Amenities include a fitness center, pool, grilling stations, yoga room, and fire pit. One garage parking spot is available for rent with this unit. Photos are of the model unit. Come see it today and be in your new home for the holidays!
Listing Agent
Luxury Living Real Estate License #471021747 Listed on: 12/01/2025
Property Details
Home Type
- Multi-Family
Year Built
- Built in 2018
Parking
- 1 Car Garage
Home Design
- Property Attached
- Entry on the 13th floor
- Brick Exterior Construction
- Steel Siding
Interior Spaces
- 942 Sq Ft Home
- Family Room
- Living Room
- Dining Room
- Laundry Room
Bedrooms and Bathrooms
- 2 Bedrooms
- 2 Potential Bedrooms
- 2 Full Bathrooms
Utilities
- Central Air
- Heating System Uses Natural Gas
Listing and Financial Details
- Property Available on 12/2/25
Community Details
Overview
- High-Rise Condominium
- 15-Story Property
Amenities
- Sundeck
- Party Room
- Elevator
- Package Room
- Community Storage Space
Recreation
- Fitness Center
- Community Pool
Pet Policy
- Limit on the number of pets
- Pet Size Limit
- Dogs and Cats Allowed
Security
- Resident Manager or Management On Site
Map
Source: Midwest Real Estate Data (MRED)
MLS Number: 12525830
- 1258 N Milwaukee Ave Unit 3N
- 1238 N Milwaukee Ave Unit 2
- 1222 N Paulina St
- 629 N Ashland Ave
- 2405 W Iowa St Unit 405
- 1057 N Wood St Unit 1
- 1035 N Hermitage Ave Unit 3
- 1215 N Greenview Ave Unit 1E
- 1644 W Blackhawk St Unit 2E
- 1015 N Hermitage Ave Unit C
- 1509 W Thomas St
- 1636 W Augusta Blvd
- 1850 W Thomas St
- 1420 W Division St Unit 1
- 1036 N Honore St
- 1243 N Cleaver St Unit 1
- 1247 N Cleaver St
- 1002 N Wood St
- 1013 N Honore St Unit 1
- 1378 N Wolcott Ave Unit 2C
- 1640 W Division St Unit 301
- 1664 W Division St Unit 214M
- 1640 W Division St
- 1624 W Division St Unit 209
- 1232 N Milwaukee Ave Unit 3
- 1255 N Milwaukee Ave Unit 506
- 1241 N Milwaukee Ave Unit 404
- 1241 N Milwaukee Ave Unit 306
- 1241 N Milwaukee Ave Unit 504
- 1241 N Milwaukee Ave Unit 610
- 1601 W Division St
- 1728 W Division St Unit 402
- 1235-1257 N Ashland Ave
- 1742 W Crystal St Unit 2
- 1235 N Ashland Ave Unit 303
- 1235 N Ashland Ave Unit 203
- 1235 N Ashland Ave Unit 301
- 1235 N Ashland Ave Unit 202
- 1235 N Ashland Ave Unit 404
- 1235 N Ashland Ave Unit 201
