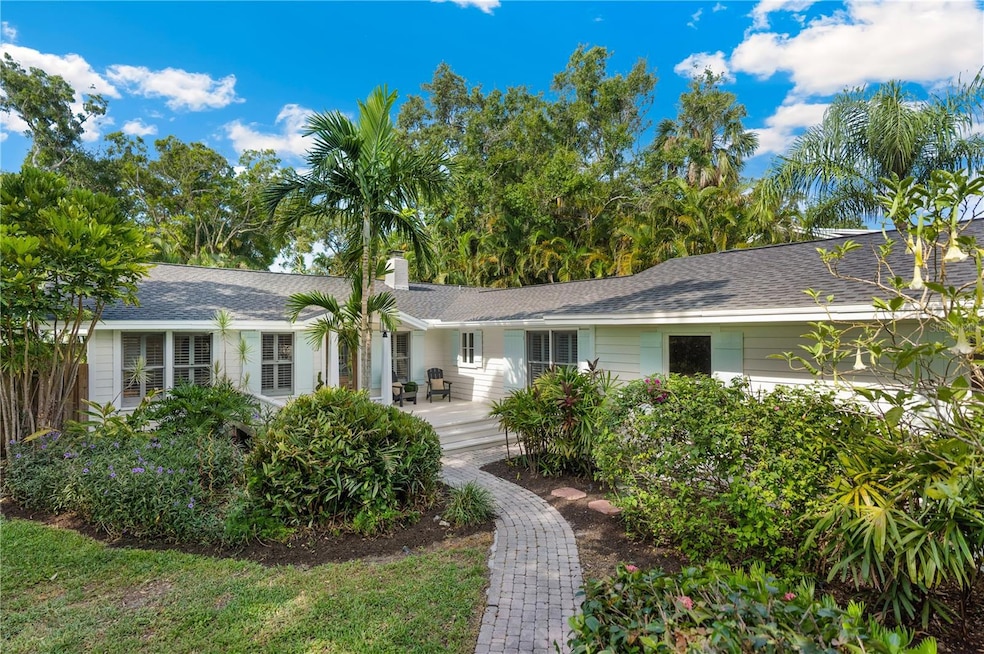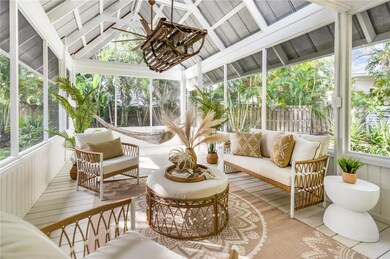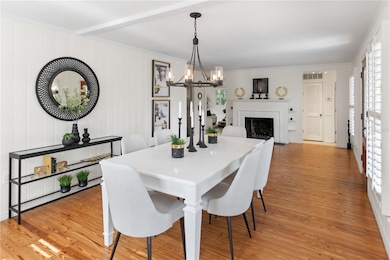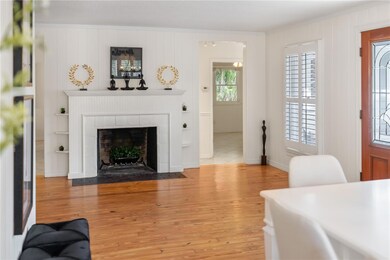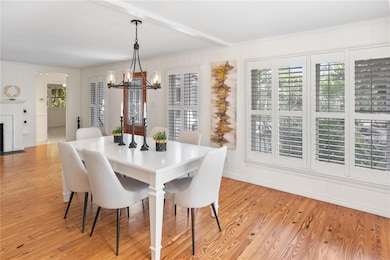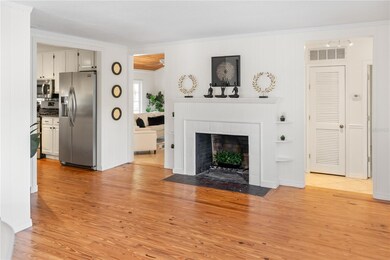
1640 Waldemere St Sarasota, FL 34239
Hudson Bayou NeighborhoodEstimated Value: $1,193,000 - $5,677,100
Highlights
- Oak Trees
- Cathedral Ceiling
- Main Floor Primary Bedroom
- Southside Elementary School Rated A
- Wood Flooring
- Solid Surface Countertops
About This Home
As of August 2023You will instantly feel a sense of "home" with the old Florida character, modern updates, and secluded lush landscaping of this blended original and updated 1950s three-bedroom, two-bath home. Ideally located West of Trail, West of Osprey, 1 block to Sarasota Memorial Hospital, 2 blocks to the Southside Village shops and restaurants, and in the highly-coveted Southside Elementary School zone. As you enter, you are greeted by the dining room space, with original pine hardwood floors. This space provides a cozy and intimate setting. Whether you're enjoying a quiet dinner or hosting a dinner party, it will be a favorite spot to create lasting memories. The focal point of the dining room is a beautiful wood-burning fireplace adding warmth and character to the space. Adjacent to the dining room is your galley-style kitchen and breakfast room with hand-painted cabinets. The primary bedroom includes a separate private seating area and bath. The primary bedroom and kitchen both lead to a gorgeous A-frame screened-in porch, which will become your new favorite space. The screened porch screams old Florida charm and is an oasis of tranquility where you can unwind, sip your morning coffee, host gatherings, indulge in a good book, or chill in the hammock. Each guest bedroom includes a separate walk-in closet with pocket doors. There is a large family room with vaulted wood plank ceilings complimented by French doors that lead out to your brick paver patio. The backyard is fenced with space for a pool if desired. The secluded lush landscaping completely surrounds the property creating a sense of privacy and serenity. The shingle and flat roof were recently replaced (2023), exterior painting and caulking were completed, and interior walls and trim were painted as well. The property was recently appraised for $1.3M and is offered at $1.2M to offer the next Owner room to continue to upgrade finishes.
Last Agent to Sell the Property
PREFERRED SHORE LLC Brokerage Phone: 941-999-1179 License #3290140 Listed on: 07/13/2023

Home Details
Home Type
- Single Family
Est. Annual Taxes
- $8,031
Year Built
- Built in 1950
Lot Details
- 0.25 Acre Lot
- North Facing Home
- Fenced
- Mature Landscaping
- Oak Trees
- Fruit Trees
- Property is zoned RSF2
HOA Fees
- $2 Monthly HOA Fees
Parking
- 2 Car Attached Garage
Home Design
- Slab Foundation
- Wood Frame Construction
- Shingle Roof
- Wood Siding
Interior Spaces
- 1,826 Sq Ft Home
- Cathedral Ceiling
- Ceiling Fan
- Wood Burning Fireplace
- Shutters
- French Doors
- Living Room
- Formal Dining Room
- Inside Utility
- Crawl Space
- Fire and Smoke Detector
Kitchen
- Eat-In Kitchen
- Dinette
- Microwave
- Dishwasher
- Solid Surface Countertops
- Solid Wood Cabinet
- Disposal
Flooring
- Wood
- Ceramic Tile
Bedrooms and Bathrooms
- 3 Bedrooms
- Primary Bedroom on Main
- Split Bedroom Floorplan
- Closet Cabinetry
- Walk-In Closet
- 2 Full Bathrooms
Laundry
- Laundry Room
- Dryer
- Washer
Outdoor Features
- Covered patio or porch
- Rain Gutters
Schools
- Southside Elementary School
- Riverview Middle School
- Sarasota High School
Utilities
- Central Heating and Cooling System
- Cable TV Available
Community Details
- Lewis Combs Sub Community
- Lewis Combs Sub Subdivision
Listing and Financial Details
- Visit Down Payment Resource Website
- Legal Lot and Block 14 / A
- Assessor Parcel Number 2037100011
Ownership History
Purchase Details
Home Financials for this Owner
Home Financials are based on the most recent Mortgage that was taken out on this home.Purchase Details
Home Financials for this Owner
Home Financials are based on the most recent Mortgage that was taken out on this home.Purchase Details
Home Financials for this Owner
Home Financials are based on the most recent Mortgage that was taken out on this home.Purchase Details
Purchase Details
Purchase Details
Home Financials for this Owner
Home Financials are based on the most recent Mortgage that was taken out on this home.Purchase Details
Home Financials for this Owner
Home Financials are based on the most recent Mortgage that was taken out on this home.Purchase Details
Home Financials for this Owner
Home Financials are based on the most recent Mortgage that was taken out on this home.Similar Homes in Sarasota, FL
Home Values in the Area
Average Home Value in this Area
Purchase History
| Date | Buyer | Sale Price | Title Company |
|---|---|---|---|
| Pajor Wojtek | $1,200,000 | Sarasota Title Services | |
| Jones Brian C | $645,000 | Attorney | |
| Jones Brian C | -- | Attorney | |
| Flores John | $569,000 | Sunbelt Title Agency | |
| Equine Real Estate Llc | $405,556 | None Available | |
| Lotz Mark S | $669,000 | Attorney | |
| Martin Daniel M | $621,000 | -- | |
| Dellinger Joseph M | $415,000 | -- |
Mortgage History
| Date | Status | Borrower | Loan Amount |
|---|---|---|---|
| Open | Pajor Wojtek | $936,000 | |
| Previous Owner | Jones Brian C | $424,100 | |
| Previous Owner | Jones Brian C | $155,755 | |
| Previous Owner | Lotz Mark S | $535,200 | |
| Previous Owner | Lotz Mark S | $66,900 | |
| Previous Owner | Martin Daniel M | $15,000 | |
| Previous Owner | Martin Daniel M | $300,000 | |
| Previous Owner | Dellinger Joseph M | $205,000 | |
| Previous Owner | Dellinger Joseph M | $300,700 | |
| Previous Owner | Dellinger Joseph M | $300,700 |
Property History
| Date | Event | Price | Change | Sq Ft Price |
|---|---|---|---|---|
| 08/28/2023 08/28/23 | Sold | $1,200,000 | 0.0% | $657 / Sq Ft |
| 07/14/2023 07/14/23 | Pending | -- | -- | -- |
| 07/13/2023 07/13/23 | For Sale | $1,200,000 | +86.0% | $657 / Sq Ft |
| 04/26/2018 04/26/18 | Off Market | $645,000 | -- | -- |
| 11/27/2017 11/27/17 | Sold | $645,000 | -0.8% | $353 / Sq Ft |
| 10/12/2017 10/12/17 | Pending | -- | -- | -- |
| 09/26/2017 09/26/17 | Price Changed | $650,000 | -6.5% | $356 / Sq Ft |
| 07/14/2017 07/14/17 | For Sale | $695,000 | -- | $381 / Sq Ft |
Tax History Compared to Growth
Tax History
| Year | Tax Paid | Tax Assessment Tax Assessment Total Assessment is a certain percentage of the fair market value that is determined by local assessors to be the total taxable value of land and additions on the property. | Land | Improvement |
|---|---|---|---|---|
| 2024 | $8,259 | $903,200 | $822,200 | $81,000 |
| 2023 | $8,259 | $574,899 | $0 | $0 |
| 2022 | $8,031 | $558,154 | $0 | $0 |
| 2021 | $8,083 | $541,897 | $0 | $0 |
| 2020 | $8,174 | $534,415 | $0 | $0 |
| 2019 | $7,961 | $522,400 | $481,800 | $40,600 |
| 2018 | $8,700 | $528,200 | $468,200 | $60,000 |
| 2017 | $8,022 | $519,791 | $0 | $0 |
| 2016 | $7,972 | $509,100 | $443,500 | $65,600 |
| 2015 | $4,733 | $426,800 | $365,100 | $61,700 |
| 2014 | $4,725 | $298,226 | $0 | $0 |
Agents Affiliated with this Home
-
Valerie Jones
V
Seller's Agent in 2023
Valerie Jones
PREFERRED SHORE LLC
(941) 374-2642
1 in this area
10 Total Sales
-
Joseph Russo

Buyer's Agent in 2023
Joseph Russo
COURTYARD MODERN
(941) 928-1613
3 in this area
46 Total Sales
-
Barbara May

Seller's Agent in 2017
Barbara May
Michael Saunders
(941) 312-1302
25 in this area
150 Total Sales
-
Robert Milligan

Buyer's Agent in 2017
Robert Milligan
PREFERRED SHORE LLC
(941) 999-1179
9 Total Sales
Map
Source: Stellar MLS
MLS Number: A4575931
APN: 2037-10-0011
- 1682 Hawthorne St
- 1538 S Orange Ave
- 1679 Arlington St
- 1516 S Orange Ave
- 1555 Flower Dr
- 1509 Flower Dr
- 1718 Prospect St
- 1735 Flower Dr
- 1519 Harbor Dr
- 1656 Hillview St
- 1732 Hillview St
- 1637 Hyde Park St
- 1677 Hyde Park St
- 1631 Loma Linda St
- 1231 S Orange Ave
- 1540 Hillview Dr
- 1397 Harbor Dr
- 1789 Loma Linda St
- 2100 Mcclellan Pkwy
- 1871 Prospect St
- 1640 Waldemere St
- 1652 Waldemere St
- 1632 Waldemere St
- 1659 Hawthorne St
- 1659 Hawthorne St Unit 1/2
- 1664 Waldemere
- 1645 Hawthorne St
- 1618 Waldemere St
- 1631 Hawthorne St
- 1641 Waldemere St
- 1651 Waldemere St
- 1627 Waldemere St
- 1683 Hawthorne St
- 1675 Hawthorne St
- 1667 Waldemere St
- 1690 Waldemere St
- 1605 S Orange Ave
- 1625 S Orange Ave
- 1539 S Orange Ave
- 1691 Waldemere St
