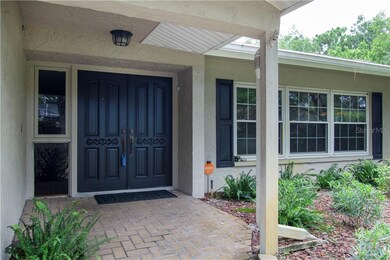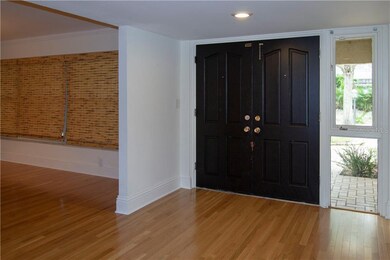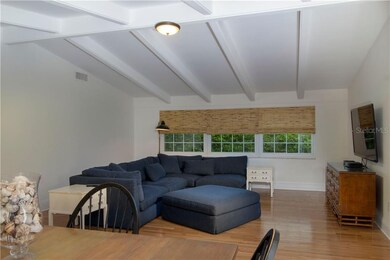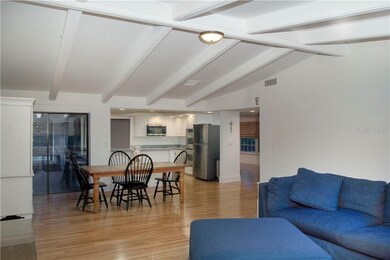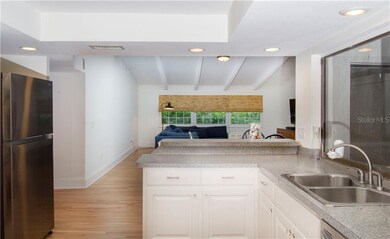
1640 Winding Creek Rd Dunedin, FL 34698
Fairway Estate NeighborhoodEstimated Value: $686,000 - $791,844
Highlights
- 130 Feet of Waterfront
- Home fronts a creek
- 0.41 Acre Lot
- In Ground Pool
- View of Trees or Woods
- Wooded Lot
About This Home
As of December 2019Magnificent Country Home on Large wooded lot overlooking beautiful Curlew Creek in Delightful Dunedin. This spacious 2886 sq. ft. split plan home features a large family room with vaulted beam celings leading to an open kitchen and huge L-shaped Living and Dining Room Combo. New hardwood floors throughout. The extra large inside laundry rom could be converted to add a half bath for use as a pool bath. This home has also been discreetly handicapped modified. The almost half acre lot features a wonderful entertaining area out back with elevated pool and spa overlooking lovely Curlew Creek. This property also has it's own retention wall. The large side yard can accommodate boat or RV storage. Though it feels like you're in the country, you're only minutes away from Popular Downtown Dunedin, the world famous Pinellas Trail and Top 5 US Beach, Honeymoon Island.
Last Agent to Sell the Property
CHARLES RUTENBERG REALTY INC License #3157869 Listed on: 07/13/2019

Home Details
Home Type
- Single Family
Est. Annual Taxes
- $3,744
Year Built
- Built in 1977
Lot Details
- 0.41 Acre Lot
- Lot Dimensions are 130x136
- Home fronts a creek
- 130 Feet of Waterfront
- North Facing Home
- Mature Landscaping
- Well Sprinkler System
- Wooded Lot
Parking
- 2 Car Attached Garage
- Garage Door Opener
- Open Parking
Property Views
- Woods
- Creek or Stream
Home Design
- Ranch Style House
- Florida Architecture
- Fixer Upper
- Slab Foundation
- Shingle Roof
- Membrane Roofing
- Block Exterior
- Stucco
Interior Spaces
- 2,886 Sq Ft Home
- Cathedral Ceiling
- Ceiling Fan
- Blinds
- Family Room Off Kitchen
- Combination Dining and Living Room
- Sun or Florida Room
- Inside Utility
- Laundry Room
Kitchen
- Eat-In Kitchen
- Built-In Oven
- Cooktop
- Microwave
- Dishwasher
Flooring
- Wood
- Porcelain Tile
- Ceramic Tile
Bedrooms and Bathrooms
- 3 Bedrooms
- Split Bedroom Floorplan
- Walk-In Closet
- 2 Full Bathrooms
Home Security
- Security Lights
- Fire and Smoke Detector
Accessible Home Design
- Accessible Full Bathroom
- Accessible Bedroom
- Accessible Closets
- Handicap Modified
- Accessible Doors
- Accessible Approach with Ramp
Pool
- In Ground Pool
- Heated Spa
- In Ground Spa
- Gunite Pool
Outdoor Features
- Access To Creek
- Seawall
- Enclosed patio or porch
- Rain Gutters
Location
- Flood Insurance May Be Required
- City Lot
Utilities
- Central Heating and Cooling System
- Well
- Electric Water Heater
- Water Softener
- Cable TV Available
Community Details
- No Home Owners Association
- Dunedin Ridge Sub Subdivision
Listing and Financial Details
- Down Payment Assistance Available
- Homestead Exemption
- Visit Down Payment Resource Website
- Tax Lot 26
- Assessor Parcel Number 13-28-15-23526-000-0260
Ownership History
Purchase Details
Home Financials for this Owner
Home Financials are based on the most recent Mortgage that was taken out on this home.Purchase Details
Home Financials for this Owner
Home Financials are based on the most recent Mortgage that was taken out on this home.Purchase Details
Purchase Details
Purchase Details
Home Financials for this Owner
Home Financials are based on the most recent Mortgage that was taken out on this home.Purchase Details
Home Financials for this Owner
Home Financials are based on the most recent Mortgage that was taken out on this home.Purchase Details
Purchase Details
Similar Homes in the area
Home Values in the Area
Average Home Value in this Area
Purchase History
| Date | Buyer | Sale Price | Title Company |
|---|---|---|---|
| Davenport John M | $410,000 | Albritton Title Inc | |
| Andersen Gregory | $385,000 | Bankers Title | |
| Musante Peter | $345,000 | Sunbelt Title Agency | |
| Campbell David N | -- | Sunbelt Title Agency | |
| Campbell Joy A | $285,000 | -- | |
| Blitz Barry | $192,000 | -- | |
| Moore Margaret L | $64,300 | -- | |
| Moore Randy K | $165,000 | -- |
Mortgage History
| Date | Status | Borrower | Loan Amount |
|---|---|---|---|
| Open | Davenport John M | $389,500 | |
| Previous Owner | Andersen Gregory | $308,000 | |
| Previous Owner | Campbell Joy A | $135,000 | |
| Previous Owner | Moore Margaret L | $240,000 | |
| Previous Owner | Moore Margaret L | $45,000 | |
| Previous Owner | Moore Margaret L | $44,500 | |
| Previous Owner | Moore Margaret L | $153,600 |
Property History
| Date | Event | Price | Change | Sq Ft Price |
|---|---|---|---|---|
| 12/02/2019 12/02/19 | Sold | $410,000 | -10.7% | $142 / Sq Ft |
| 10/10/2019 10/10/19 | Pending | -- | -- | -- |
| 09/20/2019 09/20/19 | For Sale | $459,000 | +12.0% | $159 / Sq Ft |
| 09/14/2019 09/14/19 | Off Market | $410,000 | -- | -- |
| 09/11/2019 09/11/19 | For Sale | $459,000 | +12.0% | $159 / Sq Ft |
| 08/24/2019 08/24/19 | Off Market | $410,000 | -- | -- |
| 08/22/2019 08/22/19 | Price Changed | $459,000 | -4.2% | $159 / Sq Ft |
| 08/20/2019 08/20/19 | For Sale | $479,000 | +16.8% | $166 / Sq Ft |
| 08/11/2019 08/11/19 | Off Market | $410,000 | -- | -- |
| 08/05/2019 08/05/19 | Price Changed | $479,000 | -8.8% | $166 / Sq Ft |
| 07/15/2019 07/15/19 | Price Changed | $524,999 | 0.0% | $182 / Sq Ft |
| 07/10/2019 07/10/19 | For Sale | $525,000 | +36.4% | $182 / Sq Ft |
| 02/19/2019 02/19/19 | Sold | $385,000 | -15.4% | $133 / Sq Ft |
| 01/02/2019 01/02/19 | Pending | -- | -- | -- |
| 11/12/2018 11/12/18 | For Sale | $455,000 | -- | $158 / Sq Ft |
Tax History Compared to Growth
Tax History
| Year | Tax Paid | Tax Assessment Tax Assessment Total Assessment is a certain percentage of the fair market value that is determined by local assessors to be the total taxable value of land and additions on the property. | Land | Improvement |
|---|---|---|---|---|
| 2024 | $3,999 | $277,807 | -- | -- |
| 2023 | $3,999 | $269,716 | $0 | $0 |
| 2022 | $3,887 | $261,860 | $0 | $0 |
| 2021 | $3,937 | $254,233 | $0 | $0 |
| 2020 | $3,927 | $250,723 | $0 | $0 |
| 2019 | $3,777 | $246,261 | $0 | $0 |
| 2018 | $3,744 | $242,775 | $0 | $0 |
| 2017 | $3,710 | $237,782 | $0 | $0 |
| 2016 | $3,678 | $232,891 | $0 | $0 |
| 2015 | $3,736 | $231,272 | $0 | $0 |
| 2014 | $3,647 | $229,437 | $0 | $0 |
Agents Affiliated with this Home
-
Andrew Polce

Seller's Agent in 2019
Andrew Polce
CHARLES RUTENBERG REALTY INC
(727) 560-2772
1 in this area
47 Total Sales
-
KC Jones

Seller's Agent in 2019
KC Jones
LUXURY & BEACH REALTY INC
(727) 458-5263
27 Total Sales
-
Martha Thorn

Buyer's Agent in 2019
Martha Thorn
COLDWELL BANKER REALTY
(727) 432-9019
5 in this area
652 Total Sales
Map
Source: Stellar MLS
MLS Number: T3185801
APN: 13-28-15-23526-000-0260
- 1800 Salem Ct
- 2725 Onizuka Ct
- 2550 Rolling View Dr
- 2615 Jarvis Cir
- 1599 Mcauliffe Ln
- 1655 Canopy Oaks Blvd
- 1486 Loman Ct
- 1551 Mcauliffe Ln
- 2748 Resnik Cir E
- 956 Franklin Ct
- 1302 Almaria Ct
- 954 Franklin Ct
- 2663 Sequoia Terrace Unit 2663
- 2050 Nigels Dr
- 2665 Sequoia Terrace Unit 306
- 2669 Sequoia Terrace
- 1562 Nantucket Ct Unit 1208
- 1568 Nantucket Ct Unit 1302
- 2670 Sequoia Terrace Unit 1406
- 1510 Mahogany Ln Unit 606
- 1640 Winding Creek Rd
- 1571 Winding Creek Rd
- 1650 Winding Creek Rd
- 0 Winding Creek Rd Unit 28
- 30 Winding Creek Rd
- 1555 Quail Dr
- 1575 Quail Dr
- 1554 Quail Dr
- 1537 Quail Dr
- 1442 Quail Dr
- 1517 Quail Dr
- 1680 Sparkling Ct
- 1534 Winding Creek Rd
- 1670 Sparkling Ct
- 1660 Sparkling Ct
- 1412 Quail Dr
- 1690 Sparkling Ct
- 1574 Quail Dr
- 1536 Quail Dr
- 1501 Winding Creek Rd

