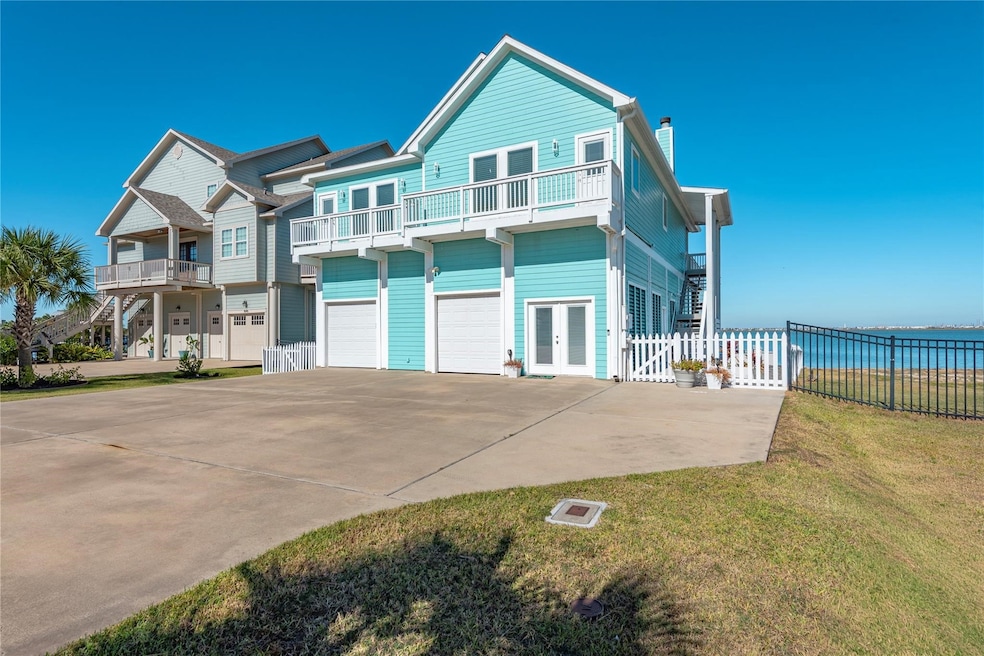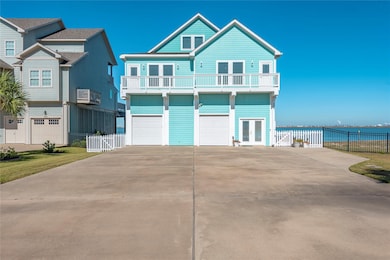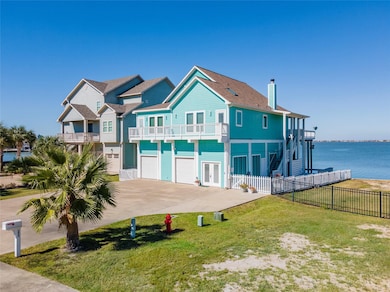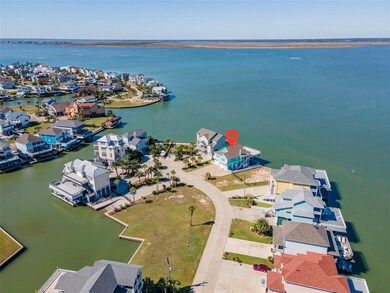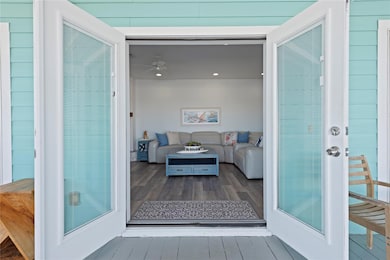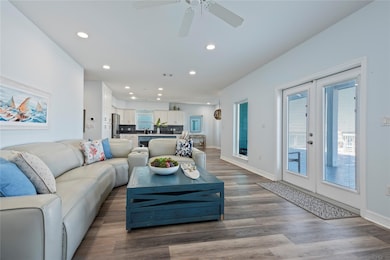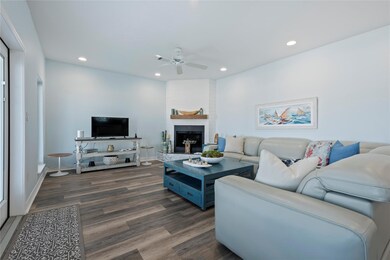1640 Windsong Way Tiki Island, TX 77554
Highlights
- Boathouse
- Property Fronts a Bay or Harbor
- Traditional Architecture
- Boat Lift
- In Ground Pool
- Wood Flooring
About This Home
For Lease! Welcome to coastal living at its finest on Tiki Island! This beautifully updated canal-front home offers an open-concept living with walls of windows capturing stunning views. The main level showcases a light-filled living area, a kitchen with sleek finishes, and multiple outdoor spaces designed for entertaining. Step onto the elevator to all floors of the house for ease. Enjoy covered decks with underwater green light for fishing, a beautiful pool, a private boat dock, and easy access to the Intracoastal Waterway for quick fishing. The boat lift is new and oversized to fit a 26-foot boat with a width of 12 feet. The split-level floor plan provides a primary suite, additional guest rooms, and flexible bonus space for an office, bunk area, or another bedroom. With its blend of comfort and island charm, this property is perfect for full-time coastal living or a relaxing weekend retreat! Call today to schedule your showing!
Listing Agent
Kelly Dean
SWK Realty Group LLC License #0711460 Listed on: 11/10/2025
Home Details
Home Type
- Single Family
Est. Annual Taxes
- $15,088
Year Built
- Built in 2014
Lot Details
- 6,273 Sq Ft Lot
- Property Fronts a Bay or Harbor
- Property is Fully Fenced
- Private Yard
Parking
- 2 Car Garage
Home Design
- Traditional Architecture
Interior Spaces
- 2,480 Sq Ft Home
- 2-Story Property
- Wood Burning Fireplace
- Family Room
- Combination Kitchen and Dining Room
- Game Room
- Bay Views
- Washer and Electric Dryer Hookup
Kitchen
- Breakfast Bar
- Electric Oven
- Electric Cooktop
- Free-Standing Range
- Microwave
- Dishwasher
- Kitchen Island
- Disposal
Flooring
- Wood
- Tile
- Vinyl Plank
- Vinyl
Bedrooms and Bathrooms
- 3 Bedrooms
- En-Suite Primary Bedroom
- Double Vanity
- Single Vanity
- Soaking Tub
- Bathtub with Shower
- Separate Shower
Home Security
- Security System Owned
- Hurricane or Storm Shutters
Eco-Friendly Details
- Energy-Efficient Thermostat
- Ventilation
Outdoor Features
- In Ground Pool
- Bulkhead
- Boat Lift
- Boathouse
- Balcony
Schools
- Hayley Elementary School
- La Marque Middle School
- La Marque High School
Utilities
- Central Heating and Cooling System
- Programmable Thermostat
- Cable TV Available
Listing and Financial Details
- Property Available on 12/1/25
- 12 Month Lease Term
Community Details
Recreation
- Tennis Courts
- Community Playground
- Park
Pet Policy
- Call for details about the types of pets allowed
- Pet Deposit Required
Additional Features
- Tiki Island Subdivision
- Picnic Area
Map
Source: Houston Association of REALTORS®
MLS Number: 12303235
APN: 7143-0000-0094-000
- 1562 Windsong Way
- 411 Sunset Cir
- 519 Westerly Dr
- 1554 Windsong Way
- 539 Sunset Cir
- 510 Neptune Cir
- 502 Neptune Cir
- 502 Isles End Rd
- 407 Isles End Rd
- 414 Westerly Dr
- 1834 Tiki Dr
- 1818 Tiki Dr
- 1522 Windsong Way
- 1775 Tiki Dr
- 227 Kameha Dr
- 1815 Tiki Dr
- 223 Easterly Dr
- 538 Paradise Dr
- 301 Isles End Rd
- 102 Bamaku Bend
- 410 Isles End Rd
- 1322 Outrigger
- 1407 Tiki Dr
- 1122 Makatea St
- 146 Tamana Dr
- 1322 Oahu Dr
- 164 Bora Dr
- 339 Admiral Cir
- 301 Commander Dr
- 500 Tiki Dr Unit 108C
- 500 Tiki Dr Unit 213C
- 900 Bonita St
- 812 Marlin St
- 370 Ling St
- 316 Ling St
- 215 Barracuda St
- 170 Barracuda St
- 70 Tarpon St
- 58 Lakeside Dr
- 3391 Hwy 6
