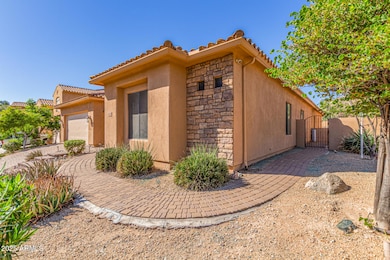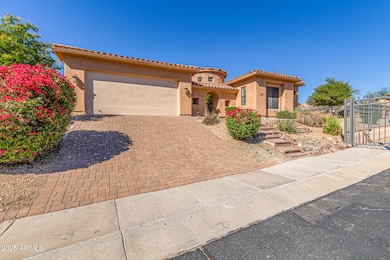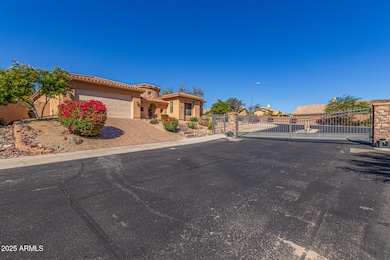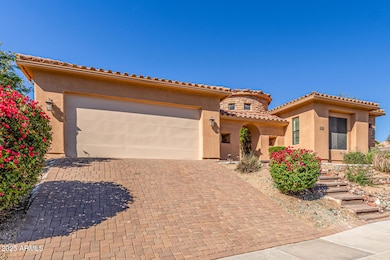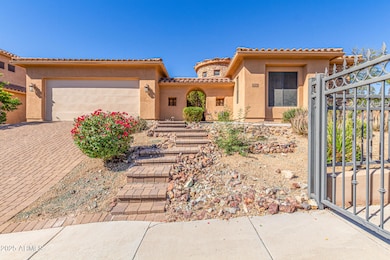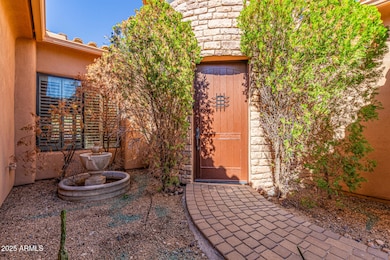16404 S 23rd Way Phoenix, AZ 85048
Ahwatukee NeighborhoodEstimated payment $7,048/month
Highlights
- Private Pool
- Gated Community
- Mountain View
- Kyrene de la Estrella Elementary School Rated A-
- 0.3 Acre Lot
- Wood Flooring
About This Home
Beautifully maintained home in a small, private gated community with breathtaking mountain views! This spacious 3-bedroom plus den, 3-bath residence offers an open, light-filled floor plan designed for both comfort and elegance. Enjoy a formal dining area, separate living and family rooms, and a luxurious primary suite featuring mountain views, dual vanities, soaking tub, walk-in shower, and a generous walk-in closet. The gourmet kitchen showcases timeless granite countertops, a large center island, 42'' cabinets, and a breakfast bar that opens to the inviting family room with a cozy gas fireplace — perfect for gatherings. Interior and exterior have been freshly painted, including refinished cabinetry, and the newly installed modern hardwood flooring adds a sophisticated touch throughout. Step outside to your private backyard retreat with a sparkling pool, built-in BBQ, and serene mountain backdrop. A spacious three-car garage provides ample parking and storage.
Home Details
Home Type
- Single Family
Est. Annual Taxes
- $6,961
Year Built
- Built in 2005
Lot Details
- 0.3 Acre Lot
- Desert faces the front and back of the property
- Block Wall Fence
HOA Fees
- $183 Monthly HOA Fees
Parking
- 3 Car Garage
- Tandem Garage
- Garage Door Opener
Home Design
- Wood Frame Construction
- Tile Roof
- Stone Exterior Construction
- Stucco
Interior Spaces
- 3,653 Sq Ft Home
- 1-Story Property
- Gas Fireplace
- Double Pane Windows
- Family Room with Fireplace
- Mountain Views
Kitchen
- Kitchen Updated in 2025
- Breakfast Bar
- Built-In Electric Oven
- Electric Cooktop
- Built-In Microwave
- Kitchen Island
- Granite Countertops
Flooring
- Floors Updated in 2025
- Wood
- Tile
Bedrooms and Bathrooms
- 3 Bedrooms
- Bathroom Updated in 2025
- Primary Bathroom is a Full Bathroom
- 3 Bathrooms
- Dual Vanity Sinks in Primary Bathroom
- Soaking Tub
- Bathtub With Separate Shower Stall
Pool
- Pool Updated in 2025
- Private Pool
- Spa
- Fence Around Pool
Outdoor Features
- Covered Patio or Porch
- Built-In Barbecue
Schools
- Kyrene De La Estrella Elementary School
- Kyrene Akimel A Middle School
- Desert Vista High School
Utilities
- Zoned Heating and Cooling System
- High Speed Internet
- Cable TV Available
Listing and Financial Details
- Tax Lot 1
- Assessor Parcel Number 301-78-964
Community Details
Overview
- Association fees include ground maintenance
- Trestle Management Association, Phone Number (480) 422-0888
- Tuscan Hills Subdivision
Recreation
- Bike Trail
Security
- Gated Community
Map
Home Values in the Area
Average Home Value in this Area
Tax History
| Year | Tax Paid | Tax Assessment Tax Assessment Total Assessment is a certain percentage of the fair market value that is determined by local assessors to be the total taxable value of land and additions on the property. | Land | Improvement |
|---|---|---|---|---|
| 2025 | $7,174 | $73,868 | -- | -- |
| 2024 | $6,811 | $70,351 | -- | -- |
| 2023 | $6,811 | $83,760 | $16,750 | $67,010 |
| 2022 | $6,495 | $63,810 | $12,760 | $51,050 |
| 2021 | $6,689 | $60,880 | $12,170 | $48,710 |
| 2020 | $6,873 | $62,980 | $12,590 | $50,390 |
| 2019 | $6,651 | $62,520 | $12,500 | $50,020 |
| 2018 | $6,427 | $64,850 | $12,970 | $51,880 |
| 2017 | $6,132 | $62,230 | $12,440 | $49,790 |
| 2016 | $6,188 | $62,470 | $12,490 | $49,980 |
| 2015 | $5,493 | $51,410 | $10,280 | $41,130 |
Property History
| Date | Event | Price | List to Sale | Price per Sq Ft |
|---|---|---|---|---|
| 11/07/2025 11/07/25 | For Sale | $1,190,000 | -- | $326 / Sq Ft |
Purchase History
| Date | Type | Sale Price | Title Company |
|---|---|---|---|
| Quit Claim Deed | -- | -- | |
| Interfamily Deed Transfer | -- | Accommodation | |
| Interfamily Deed Transfer | -- | Equity Title Agency Inc | |
| Special Warranty Deed | $438,500 | Equity Title Agency Inc | |
| Trustee Deed | $404,950 | None Available | |
| Warranty Deed | $755,000 | Capital Title Agency Inc | |
| Interfamily Deed Transfer | -- | Capital Title Agency Inc | |
| Interfamily Deed Transfer | -- | Capital Title Agency Inc |
Mortgage History
| Date | Status | Loan Amount | Loan Type |
|---|---|---|---|
| Previous Owner | $350,800 | New Conventional | |
| Previous Owner | $350,800 | New Conventional | |
| Previous Owner | $350,800 | New Conventional | |
| Previous Owner | $75,500 | Credit Line Revolving | |
| Previous Owner | $604,000 | Purchase Money Mortgage | |
| Previous Owner | $604,000 | Purchase Money Mortgage | |
| Previous Owner | $604,000 | Purchase Money Mortgage |
Source: Arizona Regional Multiple Listing Service (ARMLS)
MLS Number: 6944680
APN: 301-78-964
- 16417 S 23rd Way
- 2419 E Silverwood Dr
- 16052 S 24th Place
- 16732 S 22nd St
- 15840 S 22nd St Unit 39
- 2473 E Glenhaven Dr Unit 9
- 16803 S 24th Place
- 16815 S 24th Place
- 2115 E Barkwood Rd Unit 23
- 1960 E Clubhouse Dr Unit 56
- 2134 E Barkwood Rd Unit 20
- 2516 E Windsong Dr
- 16834 S 25th Place
- 1809 E Saltsage Dr
- Hayden Plan at Upper Canyon
- Easton Plan at Upper Canyon
- Caden Plan at Upper Canyon
- Gaven Plan at Upper Canyon
- Abbot Plan at Upper Canyon
- Pelican Plan at Upper Canyon
- 2155 E Liberty Ln
- 1824 E Briarwood Terrace
- 2718 E Bighorn Ave
- 2901 E Woodland Dr
- 15017 S 25th Way
- 1529 E South Fork Dr
- 2715 E Rockledge Rd
- 3013 E Woodland Dr
- 14835 S 26th Way
- 3001 E Redwood Ln
- 3127 E Amber Ridge Way
- 1257 E Marketplace SE
- 1143 E Amberwood Dr
- 1248 E Briarwood Terrace
- 1138 E Amberwood Dr
- 3202 E Mountain Vista Dr
- 1139 E Frye Rd
- 1136 E Hiddenview Dr
- 16410 S 12th St Unit 125
- 16848 S 13th Place

