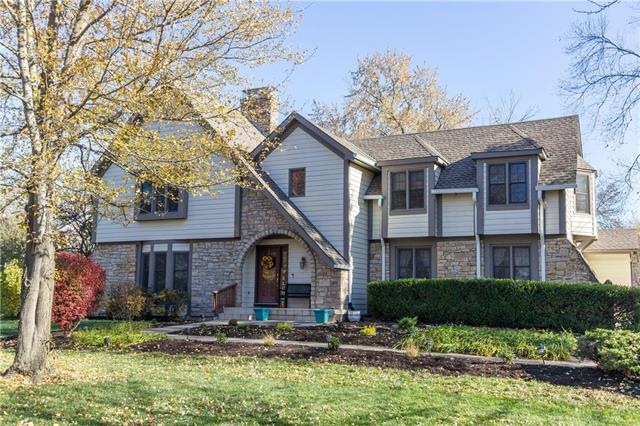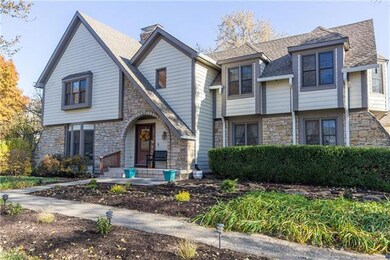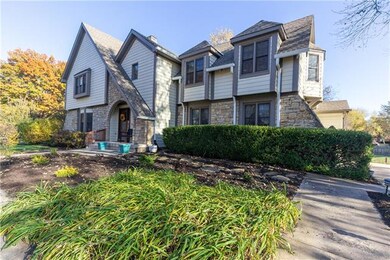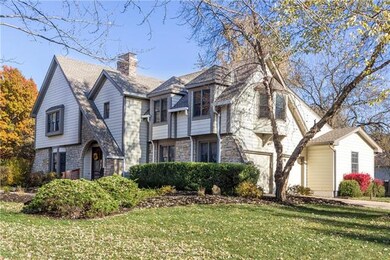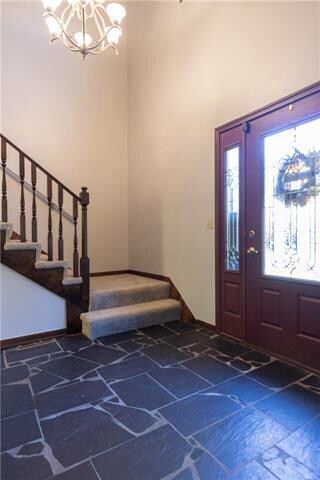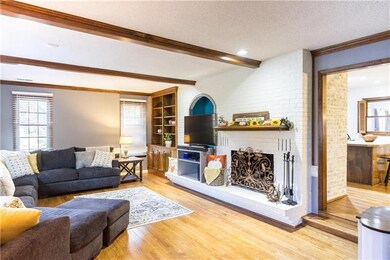
16405 W Chur St Olathe, KS 66062
Estimated Value: $455,444 - $502,000
Highlights
- Custom Closet System
- Deck
- Vaulted Ceiling
- Black Bob Elementary School Rated A-
- Living Room with Fireplace
- Traditional Architecture
About This Home
As of December 2020Custom built home in popular Havencroft! 2 master bedrooms - One on the main floor and one upstairs. Huge bonus room up makes a great home office, exercise room, rec room or anything else you need a huge sep room for. Cool brick wall in the kitchen with built in grill. Sun room addition off the back with the main floor master and full bath. This is a great home for multiple family living! Side entry garage on a culdesac lot. This is a one of a kind home on a nice lot with a huge deck.
Home Details
Home Type
- Single Family
Est. Annual Taxes
- $4,150
Year Built
- Built in 1977
Lot Details
- 0.35 Acre Lot
- Wood Fence
- Corner Lot
Parking
- 2 Car Attached Garage
- Side Facing Garage
Home Design
- Traditional Architecture
- Composition Roof
- Lap Siding
- Vinyl Siding
Interior Spaces
- 3,356 Sq Ft Home
- Wet Bar: All Carpet, All Window Coverings, Ceiling Fan(s), Fireplace, Laminate Counters, Built-in Features, Wood Floor, Indirect Lighting, Kitchen Island
- Built-In Features: All Carpet, All Window Coverings, Ceiling Fan(s), Fireplace, Laminate Counters, Built-in Features, Wood Floor, Indirect Lighting, Kitchen Island
- Vaulted Ceiling
- Ceiling Fan: All Carpet, All Window Coverings, Ceiling Fan(s), Fireplace, Laminate Counters, Built-in Features, Wood Floor, Indirect Lighting, Kitchen Island
- Skylights
- Thermal Windows
- Shades
- Plantation Shutters
- Drapes & Rods
- Living Room with Fireplace
- 2 Fireplaces
- Combination Kitchen and Dining Room
- Sun or Florida Room
- Laundry on main level
Kitchen
- Electric Oven or Range
- Dishwasher
- Stainless Steel Appliances
- Kitchen Island
- Granite Countertops
- Laminate Countertops
- Disposal
Flooring
- Wood
- Wall to Wall Carpet
- Linoleum
- Laminate
- Stone
- Ceramic Tile
- Luxury Vinyl Plank Tile
- Luxury Vinyl Tile
Bedrooms and Bathrooms
- 5 Bedrooms
- Primary Bedroom on Main
- Custom Closet System
- Cedar Closet: All Carpet, All Window Coverings, Ceiling Fan(s), Fireplace, Laminate Counters, Built-in Features, Wood Floor, Indirect Lighting, Kitchen Island
- Walk-In Closet: All Carpet, All Window Coverings, Ceiling Fan(s), Fireplace, Laminate Counters, Built-in Features, Wood Floor, Indirect Lighting, Kitchen Island
- Double Vanity
- Bathtub with Shower
Unfinished Basement
- Basement Fills Entire Space Under The House
- Sump Pump
Home Security
- Storm Windows
- Fire and Smoke Detector
Outdoor Features
- Deck
- Enclosed patio or porch
Schools
- Black Bob Elementary School
- Olathe South High School
Additional Features
- City Lot
- Central Heating and Cooling System
Community Details
- Havencroft Subdivision
Listing and Financial Details
- Assessor Parcel Number DP30000048-0014
Ownership History
Purchase Details
Home Financials for this Owner
Home Financials are based on the most recent Mortgage that was taken out on this home.Purchase Details
Home Financials for this Owner
Home Financials are based on the most recent Mortgage that was taken out on this home.Purchase Details
Home Financials for this Owner
Home Financials are based on the most recent Mortgage that was taken out on this home.Purchase Details
Home Financials for this Owner
Home Financials are based on the most recent Mortgage that was taken out on this home.Purchase Details
Purchase Details
Similar Homes in the area
Home Values in the Area
Average Home Value in this Area
Purchase History
| Date | Buyer | Sale Price | Title Company |
|---|---|---|---|
| Sirabella Charles | -- | Continental Title Company | |
| Herbst Robert | -- | Stewart Title | |
| Grsw Stewart Real Estate Trust | -- | None Available | |
| Netter David N | -- | Continental Title | |
| Milligan Katherine L | -- | -- | |
| Milligan Katherine L | -- | -- |
Mortgage History
| Date | Status | Borrower | Loan Amount |
|---|---|---|---|
| Open | Sirabella Charles | $278,800 | |
| Previous Owner | Herbst Robert | $258,400 | |
| Previous Owner | Milligan Katherine L | $49,200 | |
| Previous Owner | Milligan Katherine L | $150,050 | |
| Previous Owner | Milligan Katherine L | $153,450 | |
| Previous Owner | Milligan Katherine L | $151,000 | |
| Previous Owner | Milligan Katherine L | $18,296 | |
| Previous Owner | Milligan Katherine L | $100,000 |
Property History
| Date | Event | Price | Change | Sq Ft Price |
|---|---|---|---|---|
| 12/14/2020 12/14/20 | Sold | -- | -- | -- |
| 11/08/2020 11/08/20 | Pending | -- | -- | -- |
| 11/06/2020 11/06/20 | For Sale | $349,900 | +25.0% | $104 / Sq Ft |
| 03/03/2017 03/03/17 | Sold | -- | -- | -- |
| 02/01/2017 02/01/17 | Pending | -- | -- | -- |
| 01/25/2017 01/25/17 | For Sale | $280,000 | +3.7% | $75 / Sq Ft |
| 07/20/2016 07/20/16 | Sold | -- | -- | -- |
| 06/17/2016 06/17/16 | Pending | -- | -- | -- |
| 05/14/2016 05/14/16 | For Sale | $270,000 | -- | $72 / Sq Ft |
Tax History Compared to Growth
Tax History
| Year | Tax Paid | Tax Assessment Tax Assessment Total Assessment is a certain percentage of the fair market value that is determined by local assessors to be the total taxable value of land and additions on the property. | Land | Improvement |
|---|---|---|---|---|
| 2024 | $4,594 | $40,929 | $7,556 | $33,373 |
| 2023 | $4,861 | $42,367 | $7,556 | $34,811 |
| 2022 | $4,801 | $40,665 | $7,556 | $33,109 |
| 2021 | $4,964 | $40,078 | $7,556 | $32,522 |
| 2020 | $4,539 | $36,341 | $7,556 | $28,785 |
| 2019 | $4,151 | $33,040 | $6,291 | $26,749 |
| 2018 | $4,255 | $33,615 | $6,291 | $27,324 |
| 2017 | $3,902 | $30,533 | $5,719 | $24,814 |
| 2016 | $3,904 | $31,315 | $5,719 | $25,596 |
| 2015 | $3,603 | $28,934 | $5,199 | $23,735 |
| 2013 | -- | $26,898 | $5,199 | $21,699 |
Agents Affiliated with this Home
-
Hobie Reber

Seller's Agent in 2020
Hobie Reber
Keller Williams Realty Partner
(913) 449-9913
37 in this area
232 Total Sales
-
Madison Williams
M
Buyer's Agent in 2020
Madison Williams
Real Broker, LLC
(785) 329-9077
16 in this area
113 Total Sales
-
Maggie Lee
M
Seller's Agent in 2017
Maggie Lee
ReeceNichols- Leawood Town Center
(913) 961-3730
13 Total Sales
-
Susan Wiley
S
Seller's Agent in 2016
Susan Wiley
KW Diamond Partners
(913) 208-3061
21 in this area
46 Total Sales
Map
Source: Heartland MLS
MLS Number: 2249733
APN: DP30000048-0014
- 14732 S Village Dr
- 16213 W 145th Terrace
- 14700 S Brougham Dr
- 15642 W 146th Terrace
- 17386 S Raintree Dr Unit Bldg I Unit 35
- 17394 S Raintree Dr Unit Bldg I Unit 33
- 17390 S Raintree Dr Unit Bldg I Unit 34
- 2009 E Sleepy Hollow Dr
- Lot 4 W 144th St
- Lot 3 W 144th St
- 2010 E Stratford Rd
- 14205 S Summertree Ln
- 1950 E Sunvale Dr
- 1947 E Sunvale Dr
- 2004 E Wyandotte St
- 1228 S Lindenwood Dr
- 14345 S Twilight Ln
- 1905 E Stratford Rd
- 15115 W 147th Terrace
- 15205 S Locust St
- 16405 W Chur St
- 16401 W Chur St
- 14713 S Village Dr
- 14708 S Village Dr
- 14712 S Village Dr
- 14701 S Village Dr
- 16404 W Chur St
- 16313 W Chur St
- 14716 S Village Dr
- 14704 S Village Dr
- 16400 W Chur St
- 14717 S Village Dr
- 16309 W Chur St
- 14720 S Village Dr
- 16211 W Chalet Dr
- 14700 S Village Dr
- 14721 S Village Dr
- 14605 S Village Dr
- 16312 W Chur St
- 16201 W Chalet Dr Unit k
