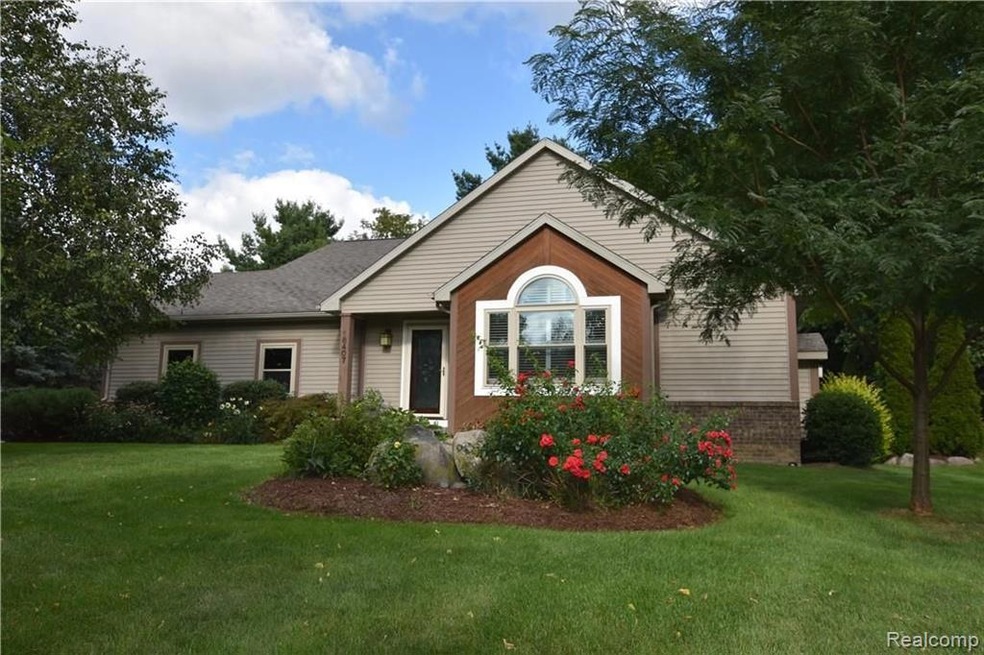
$280,000
- 2 Beds
- 2 Baths
- 1,316 Sq Ft
- 16401 Linden Rd
- Linden, MI
One Owner Home. Built in 1989. Brick ranch with 2 car detached garage. 2 bedrooms, 2 full baths, Large Living room & Kitchen. Updates include new furnace and central air in 2022. A whole house generator installed in January 2021. this home is on 1.58 Acres.
Kim Rinks Coldwell Banker Professionals
