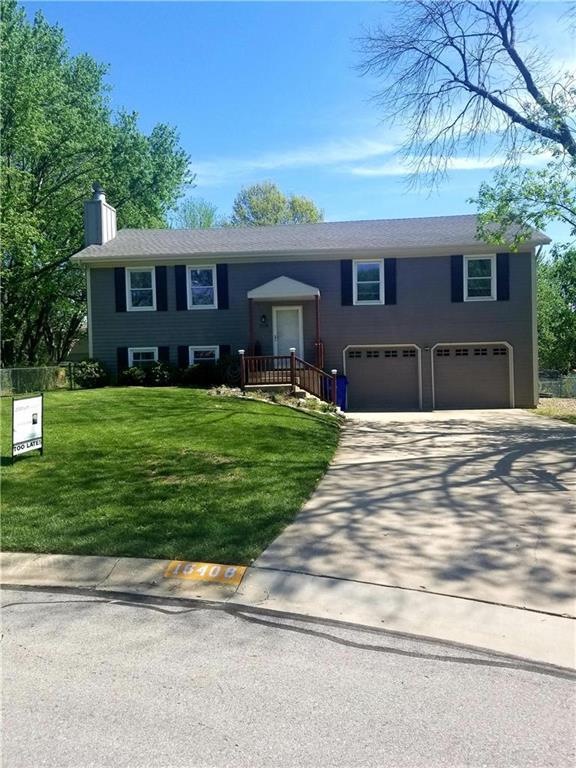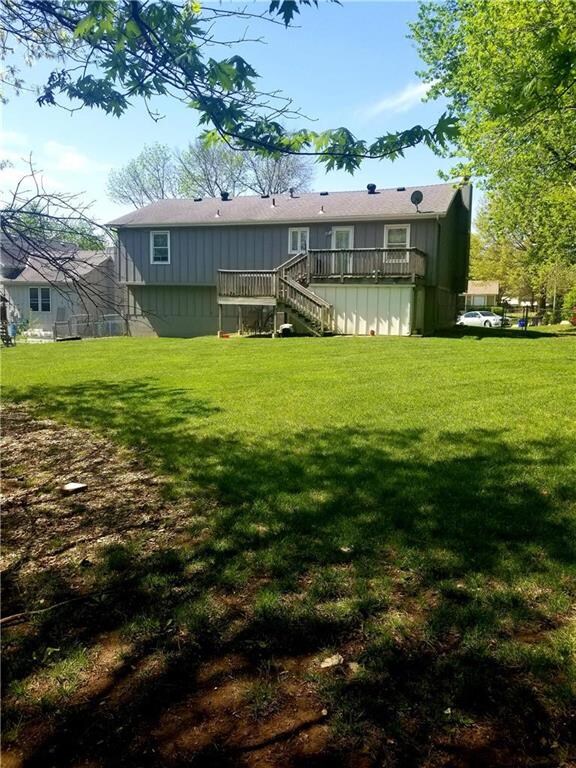
16408 W 124th St Olathe, KS 66062
Highlights
- Deck
- Recreation Room
- Traditional Architecture
- Olathe East Sr High School Rated A-
- Vaulted Ceiling
- Great Room with Fireplace
About This Home
As of August 2020Location, Condition, Price = 10! This one is a must see if your looking for move in ready in the beautiful Johnson County city of Olathe. New frieze carpet and neutral paint colors. Updated Kitchen (counter tops, white cabinetry, beautiful tile backsplash, and gorgeous high end laminate flooring). Vaulted ceiling and stunning stone FP in Great Room. Vaulted ceiling and his/hers closets in Master Bedroom. Custom closet systems in both second and third bedrooms. Generous rooms sizes throughout. Non-conforming 4th bedroom/Office in lower level in addition to large Family Room/Rec room. Newer Thermal Windows to keep utility cost at a minimum. 2 tier deck overlooking wonderful backyard. Close to schools, shopping, highways, restaurants, etc. This one won't last long!
Last Agent to Sell the Property
Platinum Realty LLC License #SP00233709 Listed on: 05/02/2018

Home Details
Home Type
- Single Family
Est. Annual Taxes
- $2,525
Year Built
- Built in 1979
Lot Details
- Cul-De-Sac
- Aluminum or Metal Fence
- Level Lot
- Many Trees
Parking
- 2 Car Attached Garage
- Front Facing Garage
Home Design
- Traditional Architecture
- Split Level Home
- Frame Construction
- Composition Roof
Interior Spaces
- Wet Bar: Linoleum, Carpet, Shower Over Tub, Built-in Features, Laminate Counters, Shades/Blinds, Shower Only, All Carpet, Cathedral/Vaulted Ceiling, Ceiling Fan(s), Pantry, Fireplace
- Built-In Features: Linoleum, Carpet, Shower Over Tub, Built-in Features, Laminate Counters, Shades/Blinds, Shower Only, All Carpet, Cathedral/Vaulted Ceiling, Ceiling Fan(s), Pantry, Fireplace
- Vaulted Ceiling
- Ceiling Fan: Linoleum, Carpet, Shower Over Tub, Built-in Features, Laminate Counters, Shades/Blinds, Shower Only, All Carpet, Cathedral/Vaulted Ceiling, Ceiling Fan(s), Pantry, Fireplace
- Skylights
- Fireplace With Gas Starter
- Shades
- Plantation Shutters
- Drapes & Rods
- Great Room with Fireplace
- Family Room Downstairs
- Living Room with Fireplace
- Formal Dining Room
- Home Office
- Recreation Room
- Laundry Room
Kitchen
- Recirculated Exhaust Fan
- Dishwasher
- Granite Countertops
- Laminate Countertops
- Disposal
Flooring
- Wall to Wall Carpet
- Linoleum
- Laminate
- Stone
- Ceramic Tile
- Luxury Vinyl Plank Tile
- Luxury Vinyl Tile
Bedrooms and Bathrooms
- 3 Bedrooms
- Cedar Closet: Linoleum, Carpet, Shower Over Tub, Built-in Features, Laminate Counters, Shades/Blinds, Shower Only, All Carpet, Cathedral/Vaulted Ceiling, Ceiling Fan(s), Pantry, Fireplace
- Walk-In Closet: Linoleum, Carpet, Shower Over Tub, Built-in Features, Laminate Counters, Shades/Blinds, Shower Only, All Carpet, Cathedral/Vaulted Ceiling, Ceiling Fan(s), Pantry, Fireplace
- Double Vanity
- Bathtub with Shower
Finished Basement
- Basement Fills Entire Space Under The House
- Laundry in Basement
- Natural lighting in basement
Outdoor Features
- Deck
- Enclosed patio or porch
Schools
- Countryside Elementary School
- Olathe East High School
Additional Features
- Energy-Efficient Appliances
- Central Heating and Cooling System
Community Details
- Rolling Meadows Subdivision
Listing and Financial Details
- Exclusions: See Sellers Disclosure
- Assessor Parcel Number DP64400000 0087
Ownership History
Purchase Details
Home Financials for this Owner
Home Financials are based on the most recent Mortgage that was taken out on this home.Purchase Details
Home Financials for this Owner
Home Financials are based on the most recent Mortgage that was taken out on this home.Purchase Details
Home Financials for this Owner
Home Financials are based on the most recent Mortgage that was taken out on this home.Purchase Details
Home Financials for this Owner
Home Financials are based on the most recent Mortgage that was taken out on this home.Purchase Details
Home Financials for this Owner
Home Financials are based on the most recent Mortgage that was taken out on this home.Purchase Details
Similar Homes in Olathe, KS
Home Values in the Area
Average Home Value in this Area
Purchase History
| Date | Type | Sale Price | Title Company |
|---|---|---|---|
| Warranty Deed | -- | Alliance Ntnwd Ttl Agcy Llc | |
| Warranty Deed | -- | Continental Title | |
| Interfamily Deed Transfer | -- | Centennial Title | |
| Warranty Deed | -- | Stewart Title Of Kansas City | |
| Special Warranty Deed | -- | Kansas Title Insurance Corpo | |
| Sheriffs Deed | $105,000 | -- |
Mortgage History
| Date | Status | Loan Amount | Loan Type |
|---|---|---|---|
| Open | $218,080 | New Conventional | |
| Previous Owner | $164,000 | New Conventional | |
| Previous Owner | $143,600 | New Conventional | |
| Previous Owner | $152,000 | New Conventional | |
| Previous Owner | $122,800 | Unknown |
Property History
| Date | Event | Price | Change | Sq Ft Price |
|---|---|---|---|---|
| 08/05/2020 08/05/20 | Sold | -- | -- | -- |
| 07/03/2020 07/03/20 | Pending | -- | -- | -- |
| 07/02/2020 07/02/20 | For Sale | $225,000 | +9.8% | $121 / Sq Ft |
| 05/31/2018 05/31/18 | Sold | -- | -- | -- |
| 05/02/2018 05/02/18 | Pending | -- | -- | -- |
| 05/02/2018 05/02/18 | For Sale | $205,000 | -- | $110 / Sq Ft |
Tax History Compared to Growth
Tax History
| Year | Tax Paid | Tax Assessment Tax Assessment Total Assessment is a certain percentage of the fair market value that is determined by local assessors to be the total taxable value of land and additions on the property. | Land | Improvement |
|---|---|---|---|---|
| 2024 | $3,806 | $34,167 | $6,838 | $27,329 |
| 2023 | $3,580 | $31,419 | $5,946 | $25,473 |
| 2022 | $3,327 | $28,417 | $5,946 | $22,471 |
| 2021 | $3,327 | $26,553 | $5,407 | $21,146 |
| 2020 | $3,176 | $25,542 | $4,698 | $20,844 |
| 2019 | $3,017 | $24,116 | $4,698 | $19,418 |
| 2018 | $2,847 | $22,609 | $4,268 | $18,341 |
| 2017 | $2,525 | $19,884 | $3,708 | $16,176 |
| 2016 | $2,281 | $18,446 | $3,708 | $14,738 |
| 2015 | $2,183 | $17,676 | $3,708 | $13,968 |
| 2013 | -- | $16,825 | $3,555 | $13,270 |
Agents Affiliated with this Home
-
Kathryn Thomas

Seller's Agent in 2020
Kathryn Thomas
ReeceNichols - Leawood
(816) 810-7156
11 in this area
236 Total Sales
-
Micah Thomas

Buyer's Agent in 2020
Micah Thomas
Lutz Sales + Investments
(913) 594-9333
11 in this area
363 Total Sales
-
Isaac Murphy

Seller's Agent in 2018
Isaac Murphy
Platinum Realty LLC
(913) 390-3894
7 in this area
25 Total Sales
Map
Source: Heartland MLS
MLS Number: 2104657
APN: DP64400000-0087
- 12317 S Summertree Cir
- 16112 W 124th Cir
- 16312 W 126th Terrace
- 16212 W 126th Terrace
- 12553 S Brougham Dr
- 12722 S Edinburgh St
- 12804 S Sycamore St
- 17366 S Raintree Dr Unit Bldg J Unit 40
- 17370 S Raintree Dr Unit BLDG J Unit 39
- 17391 S Raintree Dr Unit Bldg K Unit 43
- 17378 S Raintree Dr Unit Bldg J Unit 37
- 17382 S Raintree Dr Unit Bldg 1 Unit 36
- 17387 S Raintree Dr Unit Bldg K Unit 42
- 15800 W 127th Terrace
- 12828 S Trenton St
- 15998 S Twilight Ln
- 16046 S Twilight Ln
- 16030 S Twilight Ln
- 16063 S Twilight Ln
- 15934 S Twilight Ln

