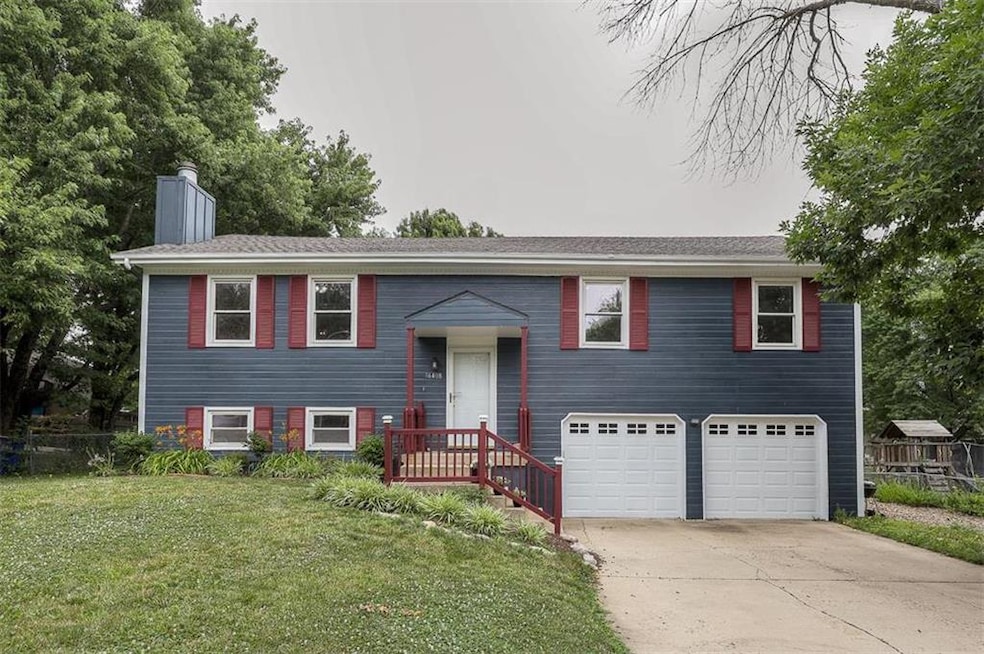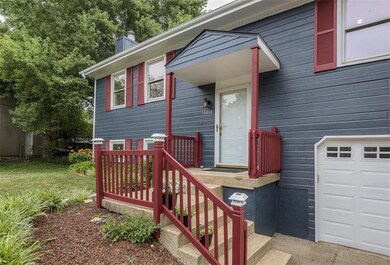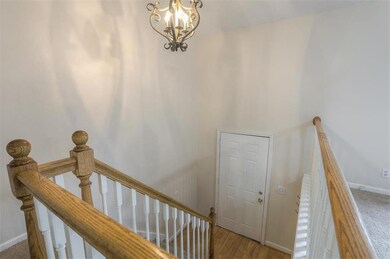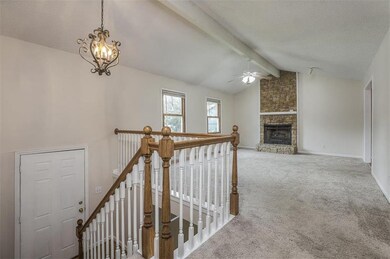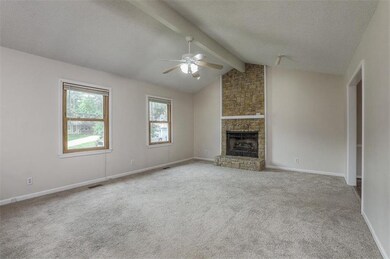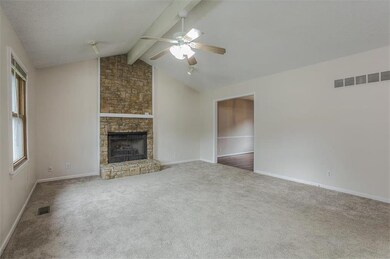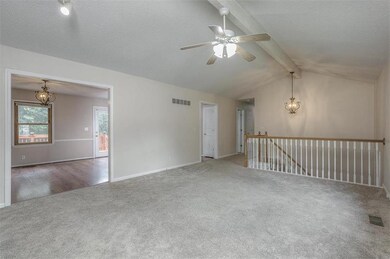
16408 W 124th St Olathe, KS 66062
Highlights
- Deck
- Recreation Room
- Traditional Architecture
- Olathe East Sr High School Rated A-
- Vaulted Ceiling
- Main Floor Primary Bedroom
About This Home
As of August 2020PRIME LOCATION AND PRICE! DON'T MISS THIS DYNAMITE OLATHE HOME NESTLED ON A PRIVATE CUL-DE-SAC LOT. OPEN CONCEPT FLOOR PLAN W/ NEW EXTERIOR PAINT, VAULTED FAMILY ROOM WITH FIREPLACE, NEUTRAL PAINT PALETTE IN INTERIOR, NEWER THERMAL WINDOWS, CLASSIC WHITE KITCHEN, UPDATED MASTER SHOWER, LARGE FINISHED LOWER LEVEL WITH BONUS NON CONFORMING ROOM OR HOME OFFICE, TWO TIERED DECK, FENCED LOT AND LUSH LANDSCAPING. MINUTES FROM HIGHWAYS, SHOPPING AND ALL MODERN CONVENIENCES. DONT MISS!
Last Agent to Sell the Property
ReeceNichols - Leawood License #SP00219493 Listed on: 06/22/2020

Home Details
Home Type
- Single Family
Est. Annual Taxes
- $3,017
Year Built
- Built in 1979
Lot Details
- 10,725 Sq Ft Lot
- Cul-De-Sac
- Many Trees
Parking
- 2 Car Attached Garage
- Front Facing Garage
- Garage Door Opener
Home Design
- Traditional Architecture
- Split Level Home
- Frame Construction
- Composition Roof
Interior Spaces
- Vaulted Ceiling
- Ceiling Fan
- Fireplace With Gas Starter
- Family Room with Fireplace
- Great Room
- Family Room Downstairs
- Recreation Room
- Wall to Wall Carpet
- Finished Basement
- Laundry in Basement
Kitchen
- Breakfast Room
- Eat-In Kitchen
- Built-In Electric Oven
- Dishwasher
- Disposal
Bedrooms and Bathrooms
- 3 Bedrooms
- Primary Bedroom on Main
Home Security
- Storm Doors
- Fire and Smoke Detector
Schools
- Countryside Elementary School
- Olathe East High School
Additional Features
- Deck
- Forced Air Heating and Cooling System
Community Details
- Rolling Meadows Subdivision
Listing and Financial Details
- Assessor Parcel Number DP64400000-0087
- $0 special tax assessment
Ownership History
Purchase Details
Home Financials for this Owner
Home Financials are based on the most recent Mortgage that was taken out on this home.Purchase Details
Home Financials for this Owner
Home Financials are based on the most recent Mortgage that was taken out on this home.Purchase Details
Home Financials for this Owner
Home Financials are based on the most recent Mortgage that was taken out on this home.Purchase Details
Home Financials for this Owner
Home Financials are based on the most recent Mortgage that was taken out on this home.Purchase Details
Home Financials for this Owner
Home Financials are based on the most recent Mortgage that was taken out on this home.Purchase Details
Similar Homes in Olathe, KS
Home Values in the Area
Average Home Value in this Area
Purchase History
| Date | Type | Sale Price | Title Company |
|---|---|---|---|
| Warranty Deed | -- | Alliance Ntnwd Ttl Agcy Llc | |
| Warranty Deed | -- | Continental Title | |
| Interfamily Deed Transfer | -- | Centennial Title | |
| Warranty Deed | -- | Stewart Title Of Kansas City | |
| Special Warranty Deed | -- | Kansas Title Insurance Corpo | |
| Sheriffs Deed | $105,000 | -- |
Mortgage History
| Date | Status | Loan Amount | Loan Type |
|---|---|---|---|
| Open | $218,080 | New Conventional | |
| Previous Owner | $164,000 | New Conventional | |
| Previous Owner | $143,600 | New Conventional | |
| Previous Owner | $152,000 | New Conventional | |
| Previous Owner | $122,800 | Unknown |
Property History
| Date | Event | Price | Change | Sq Ft Price |
|---|---|---|---|---|
| 08/05/2020 08/05/20 | Sold | -- | -- | -- |
| 07/03/2020 07/03/20 | Pending | -- | -- | -- |
| 07/02/2020 07/02/20 | For Sale | $225,000 | +9.8% | $121 / Sq Ft |
| 05/31/2018 05/31/18 | Sold | -- | -- | -- |
| 05/02/2018 05/02/18 | Pending | -- | -- | -- |
| 05/02/2018 05/02/18 | For Sale | $205,000 | -- | $110 / Sq Ft |
Tax History Compared to Growth
Tax History
| Year | Tax Paid | Tax Assessment Tax Assessment Total Assessment is a certain percentage of the fair market value that is determined by local assessors to be the total taxable value of land and additions on the property. | Land | Improvement |
|---|---|---|---|---|
| 2024 | $3,806 | $34,167 | $6,838 | $27,329 |
| 2023 | $3,580 | $31,419 | $5,946 | $25,473 |
| 2022 | $3,327 | $28,417 | $5,946 | $22,471 |
| 2021 | $3,327 | $26,553 | $5,407 | $21,146 |
| 2020 | $3,176 | $25,542 | $4,698 | $20,844 |
| 2019 | $3,017 | $24,116 | $4,698 | $19,418 |
| 2018 | $2,847 | $22,609 | $4,268 | $18,341 |
| 2017 | $2,525 | $19,884 | $3,708 | $16,176 |
| 2016 | $2,281 | $18,446 | $3,708 | $14,738 |
| 2015 | $2,183 | $17,676 | $3,708 | $13,968 |
| 2013 | -- | $16,825 | $3,555 | $13,270 |
Agents Affiliated with this Home
-

Seller's Agent in 2020
Kathryn Thomas
ReeceNichols - Leawood
(816) 810-7156
10 in this area
223 Total Sales
-

Buyer's Agent in 2020
Micah Thomas
Lutz Sales + Investments
(913) 594-9333
11 in this area
360 Total Sales
-

Seller's Agent in 2018
Isaac Murphy
Platinum Realty LLC
(913) 390-3894
7 in this area
26 Total Sales
Map
Source: Heartland MLS
MLS Number: 2227121
APN: DP64400000-0087
- 16400 W 123rd St
- 16201 W 124th Cir
- 16304 W 126th St
- 16108 W 125th Terrace
- 16117 W 125th Terrace
- 16128 W 125th Place
- 12617 S Locust St
- 16305 W 126th Terrace
- 16116 W 126th St
- 12722 S Edinburgh St
- 15703 W 125th St
- 15616 W 123rd Terrace
- 17366 S Raintree Dr Unit Bldg J Unit 40
- 17370 S Raintree Dr Unit BLDG J Unit 39
- 17391 S Raintree Dr Unit Bldg K Unit 43
- 17378 S Raintree Dr Unit Bldg J Unit 37
- 17382 S Raintree Dr Unit Bldg 1 Unit 36
- 12405 S Blackfoot Dr
- 12431 S Blackfoot Dr
- 12613 S Blackfoot Dr
