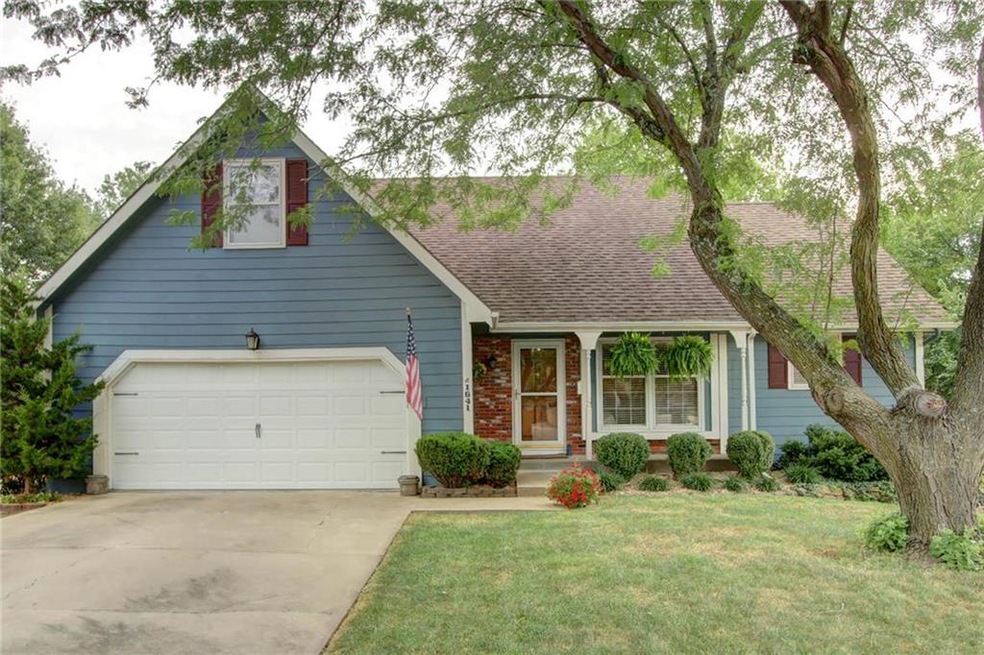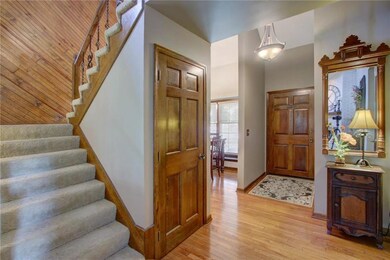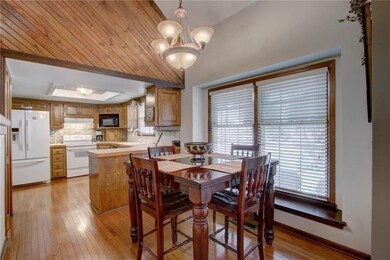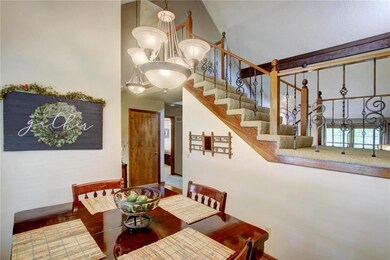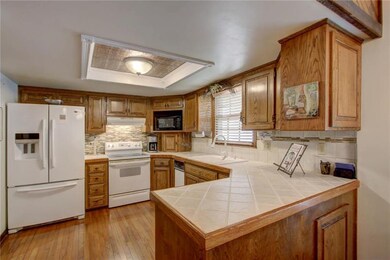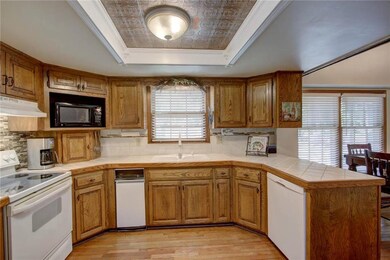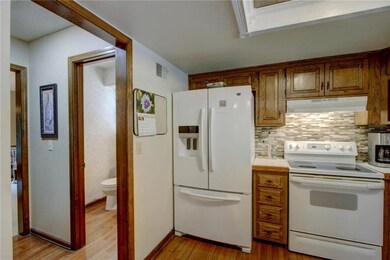
1641 E Sheridan Bridge Ln Olathe, KS 66062
Estimated Value: $367,633 - $390,000
Highlights
- Deck
- Family Room with Fireplace
- Traditional Architecture
- Olathe South Sr High School Rated A-
- Vaulted Ceiling
- Wood Flooring
About This Home
As of October 2018Feel the HUG the minute you walk in the front door, home is warm and inviting.Open and spacious floor plan with vaulted ceilings and staircase in Great Room.FIRST FLOOR MASTER BEDROOM is perfect for one floor living.Beautiful T/G wood with transom windows.The second floor features three additional bedrooms and remodeled bath.Pictures are deceiving the basement walls are gorgeous, reminds me of a contemporary lodge. Walk out basement with loads of windows and half bath. You still have plenty of storage space. THIS HOME IS WALKING DISTANCE TO GARMIN and schools. Quiet tree filled neighborhood and the culdesac is a great place to gather with the kids for a little Basketball shooting hoops. 3 blocks from neighborhood park and walking trails.Relax on spacious deck or patio that has the afternoon shade.HURRY
Last Agent to Sell the Property
EXP Realty LLC License #BR00022449 Listed on: 08/03/2018

Home Details
Home Type
- Single Family
Est. Annual Taxes
- $3,060
Year Built
- Built in 1979
Lot Details
- 0.31 Acre Lot
- Cul-De-Sac
- Many Trees
Parking
- 2 Car Attached Garage
- Front Facing Garage
- Garage Door Opener
Home Design
- Traditional Architecture
- Frame Construction
- Composition Roof
- Masonry
Interior Spaces
- Wet Bar: Carpet, Fireplace, Shower Over Tub, Walk-In Closet(s), Wood Floor, Cathedral/Vaulted Ceiling, Built-in Features
- Built-In Features: Carpet, Fireplace, Shower Over Tub, Walk-In Closet(s), Wood Floor, Cathedral/Vaulted Ceiling, Built-in Features
- Vaulted Ceiling
- Ceiling Fan: Carpet, Fireplace, Shower Over Tub, Walk-In Closet(s), Wood Floor, Cathedral/Vaulted Ceiling, Built-in Features
- Skylights
- Gas Fireplace
- Some Wood Windows
- Shades
- Plantation Shutters
- Drapes & Rods
- Family Room with Fireplace
- 2 Fireplaces
- Great Room with Fireplace
- Formal Dining Room
- Finished Basement
- Walk-Out Basement
- Laundry on main level
Kitchen
- Country Kitchen
- Electric Oven or Range
- Recirculated Exhaust Fan
- Dishwasher
- Granite Countertops
- Laminate Countertops
- Wood Stained Kitchen Cabinets
- Disposal
Flooring
- Wood
- Wall to Wall Carpet
- Linoleum
- Laminate
- Stone
- Ceramic Tile
- Luxury Vinyl Plank Tile
- Luxury Vinyl Tile
Bedrooms and Bathrooms
- 4 Bedrooms
- Primary Bedroom on Main
- Cedar Closet: Carpet, Fireplace, Shower Over Tub, Walk-In Closet(s), Wood Floor, Cathedral/Vaulted Ceiling, Built-in Features
- Walk-In Closet: Carpet, Fireplace, Shower Over Tub, Walk-In Closet(s), Wood Floor, Cathedral/Vaulted Ceiling, Built-in Features
- Double Vanity
- Bathtub with Shower
Home Security
- Storm Windows
- Storm Doors
- Fire and Smoke Detector
Outdoor Features
- Deck
- Enclosed patio or porch
Schools
- Heritage Elementary School
- Olathe South High School
Utilities
- Central Heating and Cooling System
Community Details
- Stagecoach Meadows Subdivision
Listing and Financial Details
- Assessor Parcel Number DP71800010-0008
Ownership History
Purchase Details
Home Financials for this Owner
Home Financials are based on the most recent Mortgage that was taken out on this home.Purchase Details
Similar Homes in Olathe, KS
Home Values in the Area
Average Home Value in this Area
Purchase History
| Date | Buyer | Sale Price | Title Company |
|---|---|---|---|
| Smith Mary L | -- | Continental Title | |
| Reed Michael D | -- | None Available | |
| Reed Vicki E | -- | None Available |
Mortgage History
| Date | Status | Borrower | Loan Amount |
|---|---|---|---|
| Open | Smith Mary L | $189,500 | |
| Closed | Smith Mary L | $192,000 |
Property History
| Date | Event | Price | Change | Sq Ft Price |
|---|---|---|---|---|
| 10/10/2018 10/10/18 | Sold | -- | -- | -- |
| 08/25/2018 08/25/18 | Pending | -- | -- | -- |
| 08/13/2018 08/13/18 | Price Changed | $249,950 | -3.8% | $109 / Sq Ft |
| 08/03/2018 08/03/18 | For Sale | $259,950 | -- | $114 / Sq Ft |
Tax History Compared to Growth
Tax History
| Year | Tax Paid | Tax Assessment Tax Assessment Total Assessment is a certain percentage of the fair market value that is determined by local assessors to be the total taxable value of land and additions on the property. | Land | Improvement |
|---|---|---|---|---|
| 2024 | $4,428 | $39,503 | $7,360 | $32,143 |
| 2023 | $4,207 | $36,777 | $6,141 | $30,636 |
| 2022 | $3,869 | $32,924 | $5,575 | $27,349 |
| 2021 | $3,879 | $31,395 | $5,575 | $25,820 |
| 2020 | $3,693 | $29,636 | $5,066 | $24,570 |
| 2019 | $3,518 | $28,060 | $5,066 | $22,994 |
| 2018 | $3,298 | $26,139 | $4,410 | $21,729 |
| 2017 | $3,060 | $24,023 | $3,843 | $20,180 |
| 2016 | $2,806 | $22,609 | $3,843 | $18,766 |
| 2015 | $2,602 | $20,999 | $3,843 | $17,156 |
| 2013 | -- | $19,239 | $3,843 | $15,396 |
Agents Affiliated with this Home
-
Charlene MacCallum

Seller's Agent in 2018
Charlene MacCallum
EXP Realty LLC
42 in this area
65 Total Sales
-
Hendrix Group
H
Buyer's Agent in 2018
Hendrix Group
Real Broker, LLC
(913) 558-4362
113 in this area
488 Total Sales
Map
Source: Heartland MLS
MLS Number: 2122223
APN: DP71800010-0008
- 1471 E Orleans Dr
- 1209 S Lennox Dr
- 1628 E Sunvale Dr
- 1920 E Sheridan Bridge Ln
- 1905 E Stratford Rd
- 1947 E Sunvale Dr
- 2004 E Wyandotte St
- 1950 E Sunvale Dr
- 1601 E Haven Ln
- 2112 E Arrowhead Cir
- 2009 E Sleepy Hollow Dr
- 2010 E Stratford Rd
- 1390 S Brentwood Dr
- 1204 E Sleepy Hollow Dr
- Lot 4 W 144th St
- Lot 3 W 144th St
- 16616 W 145th Terrace
- 727 S Central St
- 726 S Ridgeview Rd
- 1121 E Sleepy Hollow Dr
- 1641 E Sheridan Bridge Ln
- 1331 E Stagecoach Dr
- 1649 E Sheridan Bridge Ln
- 1645 E Sheridan Bridge Ln
- 1637 E Sheridan Bridge Ln
- 1335 E Stagecoach Dr
- 1335 S Stagecoach Dr
- 1327 E Stagecoach Dr
- 1653 E Sheridan Bridge Ln
- 1633 E Sheridan Bridge Ln
- 1625 E Sheridan Bridge Ln
- 1657 E Sheridan Bridge Ln
- 1629 E Sheridan Bridge Ln
- 1452 E Meadow Ln
- 1448 E Meadow Ln
- 1444 E Meadow Ln
- 1456 E Meadow Ln
- 1642 E Sheridan Bridge Ln
- 1332 E Stagecoach Dr
- 1332 S Stagecoach Dr
