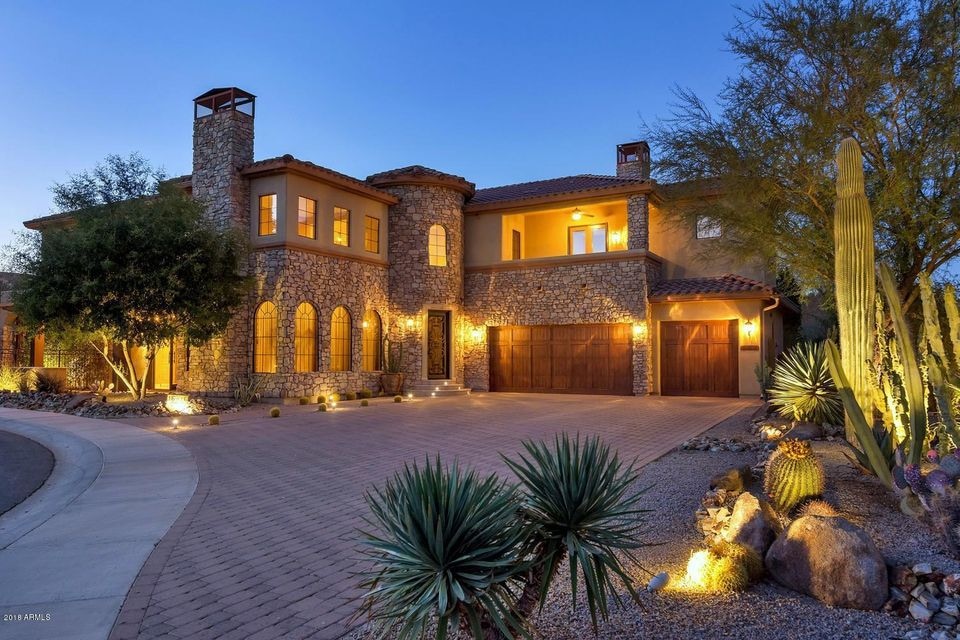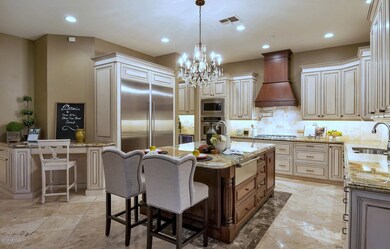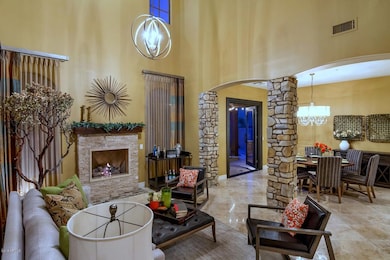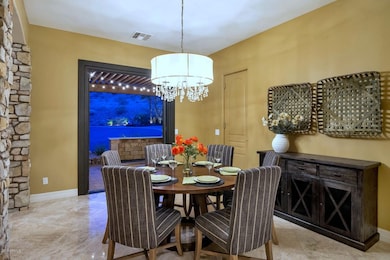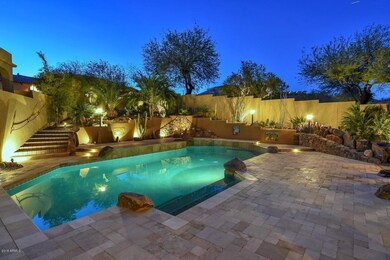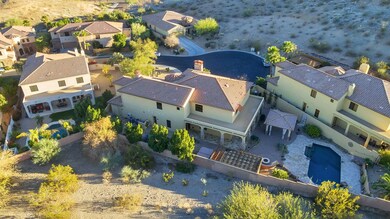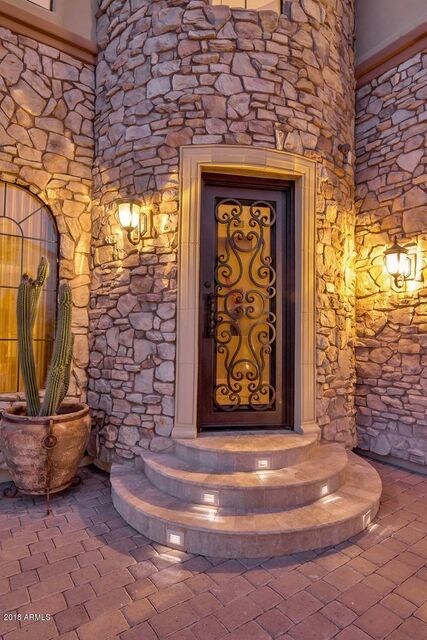
16416 S 23rd Way Phoenix, AZ 85048
Ahwatukee NeighborhoodHighlights
- Heated Spa
- Gated Community
- Mountain View
- Kyrene de la Estrella Elementary School Rated A-
- 0.37 Acre Lot
- Fireplace in Primary Bedroom
About This Home
As of February 2018If impeccable luxury is what you desire, then look no further! No expense has been spared in this beautifully appointed home. The back yard is paradise in the desert. From the minute you walk thru the custom iron door into the turret style foyer, you will be in awe. Perfect for entertaining-your guests will flow from the formal area to the side patio accessed by custom iron doors, into a huge gourmet kitchen & family room where another set of custom iron doors leads to a resort like backyard. Outside you'll find an expansive covered patio & separate ramada, salt water pool, hot tub, built in BBQ w/island, low maint. landscaping & upper patio. Inside you'll find no carpet, 8ft doors, butlers pantry & more features than I have room to list-see doc section for a complete list & floor plan
Last Agent to Sell the Property
Locality Real Estate License #BR571320000 Listed on: 02/01/2018

Home Details
Home Type
- Single Family
Est. Annual Taxes
- $6,732
Year Built
- Built in 2005
Lot Details
- 0.37 Acre Lot
- Cul-De-Sac
- Private Streets
- Desert faces the front and back of the property
- Block Wall Fence
- Front and Back Yard Sprinklers
- Sprinklers on Timer
- Private Yard
HOA Fees
- $182 Monthly HOA Fees
Parking
- 3 Car Direct Access Garage
- 6 Open Parking Spaces
- Garage Door Opener
Home Design
- Wood Frame Construction
- Tile Roof
- Stone Exterior Construction
- Stucco
Interior Spaces
- 4,483 Sq Ft Home
- 2-Story Property
- Vaulted Ceiling
- Ceiling Fan
- Gas Fireplace
- Double Pane Windows
- Tinted Windows
- Living Room with Fireplace
- 2 Fireplaces
- Mountain Views
Kitchen
- Breakfast Bar
- Gas Cooktop
- Built-In Microwave
- Kitchen Island
- Granite Countertops
Flooring
- Wood
- Laminate
- Stone
- Sustainable
- Tile
Bedrooms and Bathrooms
- 5 Bedrooms
- Fireplace in Primary Bedroom
- Primary Bathroom is a Full Bathroom
- 4 Bathrooms
- Dual Vanity Sinks in Primary Bathroom
- Hydromassage or Jetted Bathtub
- Bathtub With Separate Shower Stall
Home Security
- Security System Owned
- Smart Home
- Fire Sprinkler System
Pool
- Heated Spa
- Play Pool
- Above Ground Spa
- Pool Pump
Outdoor Features
- Balcony
- Covered patio or porch
- Fire Pit
- Gazebo
- Outdoor Storage
- Built-In Barbecue
Schools
- Kyrene De La Estrella Elementary School
- Kyrene Akimel A Middle School
- Desert Vista High School
Utilities
- Refrigerated Cooling System
- Zoned Heating
- Water Filtration System
- Water Softener
- High Speed Internet
- Cable TV Available
Listing and Financial Details
- Tax Lot 4
- Assessor Parcel Number 301-78-967
Community Details
Overview
- Association fees include ground maintenance, street maintenance
- Premier Comm Mgmt Association, Phone Number (480) 704-2900
- Built by Montevina Homes
- Tuscan Hills Subdivision
Security
- Gated Community
Ownership History
Purchase Details
Home Financials for this Owner
Home Financials are based on the most recent Mortgage that was taken out on this home.Purchase Details
Purchase Details
Home Financials for this Owner
Home Financials are based on the most recent Mortgage that was taken out on this home.Purchase Details
Home Financials for this Owner
Home Financials are based on the most recent Mortgage that was taken out on this home.Purchase Details
Home Financials for this Owner
Home Financials are based on the most recent Mortgage that was taken out on this home.Purchase Details
Purchase Details
Purchase Details
Home Financials for this Owner
Home Financials are based on the most recent Mortgage that was taken out on this home.Purchase Details
Home Financials for this Owner
Home Financials are based on the most recent Mortgage that was taken out on this home.Purchase Details
Home Financials for this Owner
Home Financials are based on the most recent Mortgage that was taken out on this home.Purchase Details
Home Financials for this Owner
Home Financials are based on the most recent Mortgage that was taken out on this home.Purchase Details
Home Financials for this Owner
Home Financials are based on the most recent Mortgage that was taken out on this home.Similar Homes in the area
Home Values in the Area
Average Home Value in this Area
Purchase History
| Date | Type | Sale Price | Title Company |
|---|---|---|---|
| Warranty Deed | $1,150,000 | Navi Title Agency | |
| Warranty Deed | $1,000,000 | Navi Title Agency | |
| Interfamily Deed Transfer | -- | None Available | |
| Warranty Deed | $894,900 | Security Title Agency Inc | |
| Interfamily Deed Transfer | -- | Chicago Title Agency Inc | |
| Interfamily Deed Transfer | -- | Chicago Title Agency Inc | |
| Interfamily Deed Transfer | -- | Chicago Title Agency Inc | |
| Interfamily Deed Transfer | -- | None Available | |
| Interfamily Deed Transfer | -- | None Available | |
| Interfamily Deed Transfer | -- | None Available | |
| Interfamily Deed Transfer | -- | None Available | |
| Warranty Deed | $750,000 | Equity Title Agency Inc | |
| Interfamily Deed Transfer | -- | Grand Cyn Title Agency Inc | |
| Interfamily Deed Transfer | -- | Stewart Title & Trust Of Pho | |
| Warranty Deed | $824,744 | Capital Title Agency Inc |
Mortgage History
| Date | Status | Loan Amount | Loan Type |
|---|---|---|---|
| Open | $919,885 | New Conventional | |
| Previous Owner | $678,750 | Adjustable Rate Mortgage/ARM | |
| Previous Owner | $395,800 | Adjustable Rate Mortgage/ARM | |
| Previous Owner | $397,800 | New Conventional | |
| Previous Owner | $417,000 | New Conventional | |
| Previous Owner | $409,000 | New Conventional | |
| Previous Owner | $414,000 | New Conventional | |
| Previous Owner | $417,000 | New Conventional | |
| Previous Owner | $469,000 | Unknown |
Property History
| Date | Event | Price | Change | Sq Ft Price |
|---|---|---|---|---|
| 07/10/2025 07/10/25 | For Sale | $1,525,000 | +70.4% | $340 / Sq Ft |
| 02/12/2018 02/12/18 | Sold | $894,900 | 0.0% | $200 / Sq Ft |
| 02/05/2018 02/05/18 | Pending | -- | -- | -- |
| 02/01/2018 02/01/18 | For Sale | $894,900 | -- | $200 / Sq Ft |
Tax History Compared to Growth
Tax History
| Year | Tax Paid | Tax Assessment Tax Assessment Total Assessment is a certain percentage of the fair market value that is determined by local assessors to be the total taxable value of land and additions on the property. | Land | Improvement |
|---|---|---|---|---|
| 2025 | $8,016 | $78,313 | -- | -- |
| 2024 | $7,857 | $52,806 | -- | -- |
| 2023 | $7,857 | $88,230 | $17,640 | $70,590 |
| 2022 | $6,922 | $67,650 | $13,530 | $54,120 |
| 2021 | $7,168 | $64,880 | $12,970 | $51,910 |
| 2020 | $7,539 | $67,520 | $13,500 | $54,020 |
| 2019 | $7,297 | $67,200 | $13,440 | $53,760 |
| 2018 | $7,053 | $70,320 | $14,060 | $56,260 |
| 2017 | $6,732 | $68,150 | $13,630 | $54,520 |
| 2016 | $6,793 | $68,280 | $13,650 | $54,630 |
| 2015 | $6,036 | $56,460 | $11,290 | $45,170 |
Agents Affiliated with this Home
-
Mary Jo Santistevan

Seller's Agent in 2025
Mary Jo Santistevan
SERHANT.
(480) 703-4085
57 in this area
218 Total Sales
-
Mike Santistevan

Seller Co-Listing Agent in 2025
Mike Santistevan
SERHANT.
(480) 510-3150
3 in this area
11 Total Sales
-
Dawn Matesi

Seller's Agent in 2018
Dawn Matesi
Locality Real Estate
(480) 236-8869
51 in this area
113 Total Sales
-
Templeton Walker
T
Buyer's Agent in 2018
Templeton Walker
Real Broker
(480) 823-5672
2 in this area
194 Total Sales
Map
Source: Arizona Regional Multiple Listing Service (ARMLS)
MLS Number: 5717499
APN: 301-78-967
- 16417 S 23rd Way
- 16610 S 21st St
- 2053 E Clubhouse Dr
- 16821 S 23rd St
- 15840 S 22nd St Unit 39
- 16827 S 20th Way
- 1960 E Clubhouse Dr Unit 56
- 2134 E Barkwood Rd Unit 20
- 2552 E Silverwood Dr
- 16239 S 18th Place
- 2550 E Amberwood Dr
- 2456 E Glenhaven Dr Unit 5
- 1719 E Briarwood Terrace
- 2218 E Desert Trumpet Rd
- 1667 E Saltsage Dr
- 2463 E Goldenrod St
- 2809 E Frye Rd
- 2629 E Verbena Dr
- 16426 S 29th St
- 15215 S 20th Place
