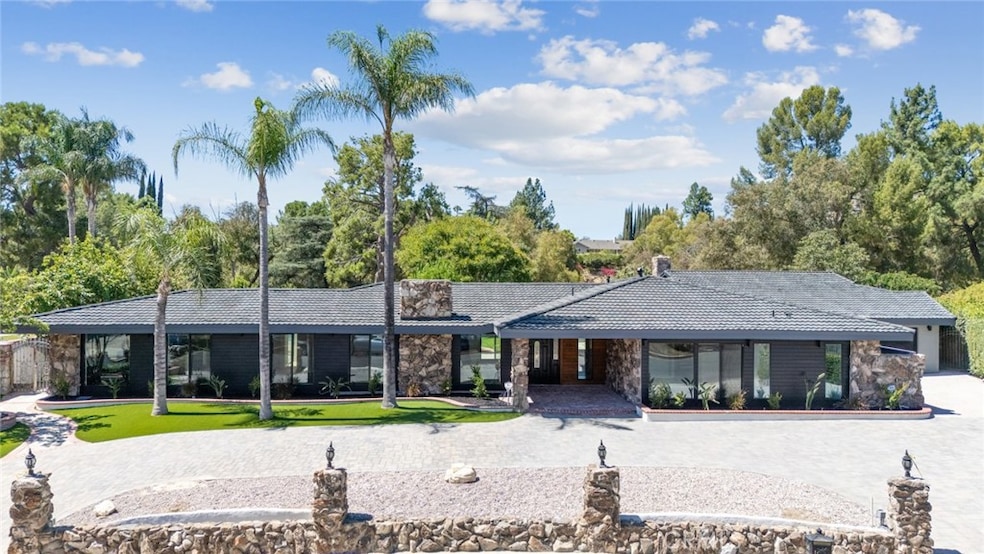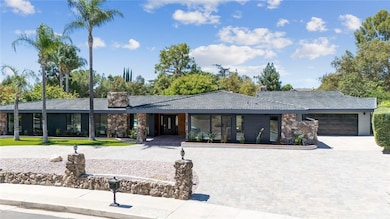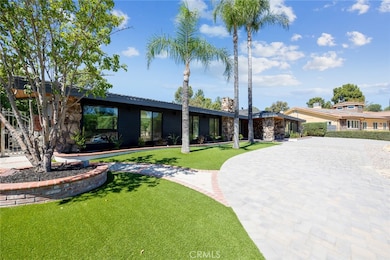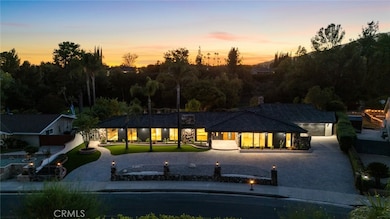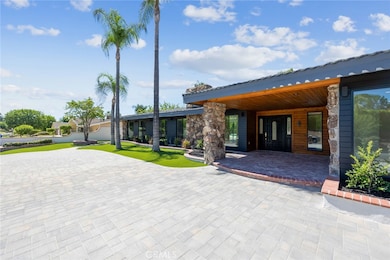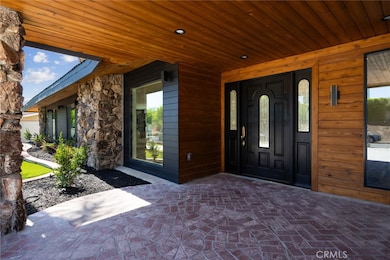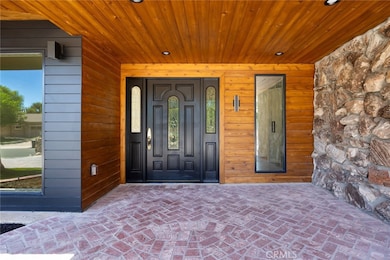16417 Knollwood Dr Granada Hills, CA 91344
Estimated payment $15,066/month
Highlights
- On Golf Course
- Wine Cellar
- Heated In Ground Pool
- Robert Frost Middle School Rated A-
- Newly Remodeled
- Sauna
About This Home
Welcome to this stunning, completely rebuilt/modernized estate in the prestigious Knollwood Country Club community. Boasting 5 bedrooms, 3.5 bathrooms, of luxurious living space, this home has been thoughtfully redesigned with no detail overlooked.
Step inside to a bright open floor plan with floor-to-ceiling windows that fill the home with natural light. The heart of the home is the custom chef’s kitchen, featuring quartz countertops, an expanded island, and top-of-the-line luxury appliances including a Sub-Zero refrigerator, Wolf range cook-top, Wolf range double oven and Wolf range steam oven.Miele built-in coffee system, and custom made built in wine cooler. Perfect for entertaining, the kitchen flows seamlessly into the spacious living and dining areas, enhanced by oak wood luxury flooring and multiple fireplaces for warmth and sophistication.
The residence offers two exceptional primary suites. One suite is a true private retreat, complete with its own additional bedroom/sitting area, making it ideal for multi-generational living, guest accommodations, or a private office. The spa-inspired bathroom features a freestanding soaking tub and a built-in sauna for the ultimate wellness experience. The second primary suite also delivers elegant comfort, giving the home extraordinary flexibility for family and guests.
Every system has been modernized, including all-new plumbing, electrical, sewer lines, dual central A/C units, new gas lines, tankless water heater, and new windows, ensuring lasting comfort and efficiency.
Outdoors, the resort-style backyard is designed for both relaxation and entertainment with a sparkling pool, spa, and golf course views. Enjoy direct access from your backyard to Knollwood Golf Course. The front yard has been beautifully reimagined with drought-friendly artificial grass, professional landscaping, and brand-new pavers in the circular driveway, offering both curb appeal and low-maintenance living. The property also features a 3-car garage and mature fruit trees (kumquat, lemon, fig) alongside iconic palms that complete the perfect California setting.
This rare offering is more than a home—it’s a lifestyle. Whether hosting gatherings or enjoying quiet evenings, this estate delivers the perfect balance of elegance, functionality, and comfort.
Listing Agent
Kingdom Keys Realty Brokerage Phone: 424-420-6650 License #01999805 Listed on: 11/14/2025
Home Details
Home Type
- Single Family
Est. Annual Taxes
- $9,458
Year Built
- Built in 1963 | Newly Remodeled
Lot Details
- 0.45 Acre Lot
- On Golf Course
- Wrought Iron Fence
- Drip System Landscaping
- Paved or Partially Paved Lot
- Sprinklers Throughout Yard
- Private Yard
- Lawn
- Garden
- Back and Front Yard
- Value in Land
- On-Hand Building Permits
- Property is zoned LARA
HOA Fees
- $48 Monthly HOA Fees
Parking
- 3 Car Direct Access Garage
- Parking Available
- Front Facing Garage
- Garage Door Opener
- Circular Driveway
Home Design
- Custom Home
- Midcentury Modern Architecture
- Contemporary Architecture
- Modern Architecture
- Entry on the 1st floor
- Barrel Roof Shape
- Fire Rated Drywall
- TVA Insulation Package
- Steel Siding
- Stone Siding
- Stucco
Interior Spaces
- 4,200 Sq Ft Home
- 1-Story Property
- Open Floorplan
- Wet Bar
- Wired For Sound
- Built-In Features
- Dry Bar
- High Ceiling
- Recessed Lighting
- Wood Burning Fireplace
- Two Way Fireplace
- Fireplace Features Masonry
- Double Door Entry
- French Doors
- Wine Cellar
- Family Room Off Kitchen
- Living Room with Fireplace
- Formal Dining Room
- Home Office
- Bonus Room
- Storage
- Sauna
- Golf Course Views
- Attic
Kitchen
- Eat-In Country Kitchen
- Updated Kitchen
- Breakfast Bar
- Double Self-Cleaning Oven
- Ice Maker
- Water Line To Refrigerator
- Dishwasher
- Wolf Appliances
- Quartz Countertops
- Built-In Trash or Recycling Cabinet
- Self-Closing Drawers and Cabinet Doors
- Disposal
Flooring
- Wood
- Vinyl
Bedrooms and Bathrooms
- Retreat
- 5 Main Level Bedrooms
- Fireplace in Primary Bedroom
- Fireplace in Primary Bedroom Retreat
- Primary Bedroom Suite
- Double Master Bedroom
- Walk-In Closet
- Remodeled Bathroom
- Jack-and-Jill Bathroom
- In-Law or Guest Suite
- Bathroom on Main Level
- Quartz Bathroom Countertops
- Stone Bathroom Countertops
- Dual Vanity Sinks in Primary Bathroom
- Private Water Closet
- Freestanding Bathtub
- Soaking Tub
- Multiple Shower Heads
- Separate Shower
- Exhaust Fan In Bathroom
- Humidity Controlled
- Linen Closet In Bathroom
- Closet In Bathroom
Laundry
- Laundry Room
- Laundry in Garage
- 220 Volts In Laundry
- Washer and Gas Dryer Hookup
Eco-Friendly Details
- ENERGY STAR Qualified Appliances
- Energy-Efficient Construction
- Energy-Efficient HVAC
- Energy-Efficient Insulation
- ENERGY STAR Qualified Equipment for Heating
- Energy-Efficient Thermostat
Pool
- Heated In Ground Pool
- Heated Spa
- In Ground Spa
Outdoor Features
- Deck
- Brick Porch or Patio
- Fire Pit
- Exterior Lighting
Location
- Property is near a park
- Suburban Location
Farming
- Agricultural
Utilities
- High Efficiency Air Conditioning
- Cooling System Mounted To A Wall/Window
- Central Heating and Cooling System
- Underground Utilities
- 220 Volts
- 220 Volts For Spa
- 220 Volts in Garage
- 220 Volts in Kitchen
- Tankless Water Heater
- Gas Water Heater
- Water Purifier
- Phone Available
- Cable TV Available
Listing and Financial Details
- Tax Lot 60
- Tax Tract Number 22829
- Assessor Parcel Number 2609013010
- $611 per year additional tax assessments
- Seller Considering Concessions
Community Details
Overview
- Knollwood Country Club Estate Association, Phone Number (805) 499-6736
- Knollwood HOA
Recreation
- Golf Course Community
Security
- Security Service
Map
Home Values in the Area
Average Home Value in this Area
Tax History
| Year | Tax Paid | Tax Assessment Tax Assessment Total Assessment is a certain percentage of the fair market value that is determined by local assessors to be the total taxable value of land and additions on the property. | Land | Improvement |
|---|---|---|---|---|
| 2025 | $9,458 | $1,530,000 | $1,132,200 | $397,800 |
| 2024 | $9,458 | $744,437 | $267,516 | $476,921 |
| 2023 | $9,365 | $729,841 | $262,271 | $467,570 |
| 2022 | $8,943 | $715,531 | $257,129 | $458,402 |
| 2021 | $8,827 | $701,502 | $252,088 | $449,414 |
| 2019 | $8,572 | $680,697 | $244,612 | $436,085 |
| 2018 | $8,302 | $667,351 | $239,816 | $427,535 |
| 2016 | $7,920 | $641,438 | $230,504 | $410,934 |
| 2015 | $7,806 | $631,804 | $227,042 | $404,762 |
| 2014 | $7,841 | $619,429 | $222,595 | $396,834 |
Property History
| Date | Event | Price | List to Sale | Price per Sq Ft | Prior Sale |
|---|---|---|---|---|---|
| 11/14/2025 11/14/25 | For Sale | $2,699,990 | +80.0% | $643 / Sq Ft | |
| 01/30/2024 01/30/24 | Sold | $1,500,000 | -4.8% | $411 / Sq Ft | View Prior Sale |
| 11/02/2023 11/02/23 | Price Changed | $1,575,000 | -1.6% | $432 / Sq Ft | |
| 10/17/2023 10/17/23 | For Sale | $1,600,000 | -- | $438 / Sq Ft |
Purchase History
| Date | Type | Sale Price | Title Company |
|---|---|---|---|
| Grant Deed | $1,500,000 | Stewart Title Of California In | |
| Interfamily Deed Transfer | -- | -- |
Mortgage History
| Date | Status | Loan Amount | Loan Type |
|---|---|---|---|
| Open | $1,350,000 | New Conventional |
About the Listing Agent

With over 15 years of experience in the real estate industry, I have held a variety of roles, including listing agent, buyer's agent, project manager, loan originator, and Broker. This diverse background allows Kingdom Keys Realty to serve as a comprehensive solution for all your real estate needs. As a licensed Realtor in both California and Georgia, I pride myself on being a well-rounded Broker, having cultivated strong relationships with real estate investors, homeowners, buyers, and
Source: California Regional Multiple Listing Service (CRMLS)
MLS Number: SR25194704
APN: 2609-013-010
- 16426 Knollwood Dr
- 16857 Colven Rd
- 12218 Sarazen Place
- 12670 Jimeno Ave
- 12648 Darla Ave
- 12719 Jimeno Ave
- 12204 Gerald Ave
- 17042 Lisette St
- 12101 Gerald Ave
- 16711 Knollwood Dr
- 17148 Lisette St
- 12861 Titian Ave
- 13123 Whistler Ave
- 12426 Henzie Place
- 17350 Angelaine Way
- 11930 Woodley Ave
- 11741 Odessa Ave
- 12025 Adrian Place
- 11725 Balboa Blvd
- 13247 Mission Tierra Way
- 12664 Mclennan Ave
- 17054 Westbury Dr
- 17208 Braxton St
- 12162 Bradford Place
- 16331 Shamhart Dr
- 12551 Henzie Place
- 13247 Mission Tierra Way
- 16845 Armstead St Unit apartment
- 11716 Paso Robles Ave
- 12457 Bradford Place
- 11642 Gothic Ave
- 11608 Paso Robles Ave
- 11606 Paso Robles Ave
- 11662 Curry Ave
- 16650 Rinaldi St
- 12656 Nola Place
- 15733 Drell St
- 11543 Swinton Ave
- 11431 De Celis Place
- 16701 Kalisher St
