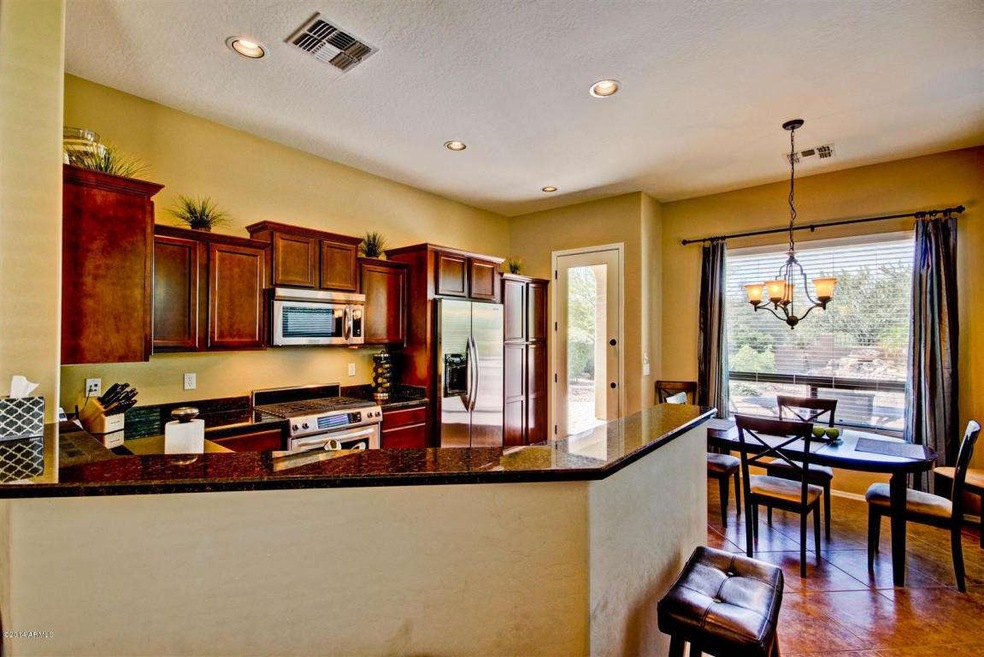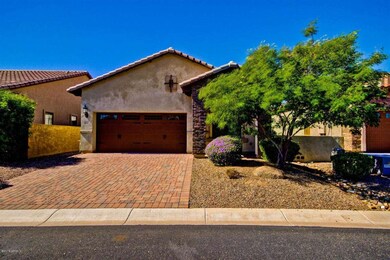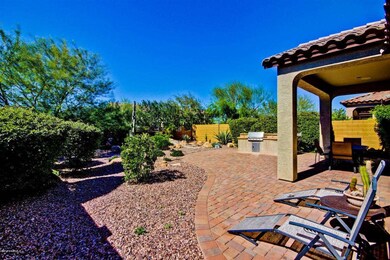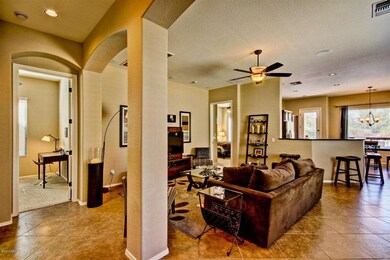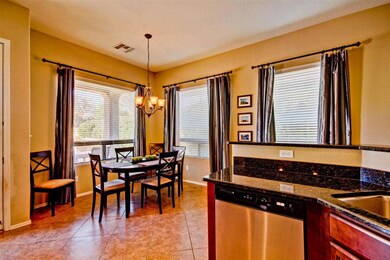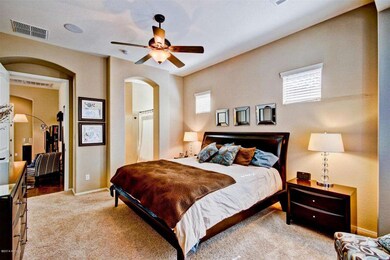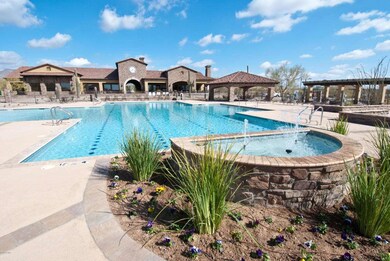
Highlights
- Fitness Center
- Gated Community
- Clubhouse
- Franklin at Brimhall Elementary School Rated A
- Mountain View
- 4-minute walk to Desert Foothills Park
About This Home
As of April 2021Exceptional 3 bed, 2 bath low care home with resort feel in gated UPSCALE MASTER-PLANNED MOUNTAIN BRIDGE COMMUNITY! Great location, just a 5-minute walk to the $5 Million OWNERS' CLUB featuring fitness facility, pool, spa, ramadas, BBQs-pickleball, tennis and basketball courts! Professionally decorated throughout with 18'' ceramic tile floor, a beautiful chef’s kitchen featuring granite countertops, staggered mahogany cabinets, and stainless steel appliances. Wood blinds, designer color palette, lots of natural light. Inviting back yard with nearly $25,000 invested in professional landscaping. Gorgeous custom water feature, built-in BBQ, covered paver patio, gas fire pit an abundance of lush desert foliage creating a wonderfully relaxing environment. Also available furnished at $297,500.
Last Agent to Sell the Property
Jon Denney
Citiea License #SA507607000 Listed on: 10/15/2014
Home Details
Home Type
- Single Family
Est. Annual Taxes
- $2,441
Year Built
- Built in 2009
Lot Details
- 5,850 Sq Ft Lot
- Desert faces the front and back of the property
- Wrought Iron Fence
- Block Wall Fence
- Front and Back Yard Sprinklers
- Sprinklers on Timer
HOA Fees
- $165 Monthly HOA Fees
Parking
- 2 Car Direct Access Garage
- Garage Door Opener
Home Design
- Santa Barbara Architecture
- Wood Frame Construction
- Tile Roof
- Stone Exterior Construction
- Stucco
Interior Spaces
- 1,518 Sq Ft Home
- 1-Story Property
- Ceiling height of 9 feet or more
- Ceiling Fan
- Double Pane Windows
- Low Emissivity Windows
- Solar Screens
- Mountain Views
Kitchen
- Eat-In Kitchen
- Breakfast Bar
- Built-In Microwave
- Kitchen Island
- Granite Countertops
Flooring
- Carpet
- Tile
Bedrooms and Bathrooms
- 3 Bedrooms
- Primary Bathroom is a Full Bathroom
- 2 Bathrooms
- Dual Vanity Sinks in Primary Bathroom
Accessible Home Design
- No Interior Steps
Outdoor Features
- Covered patio or porch
- Fire Pit
Schools
- Zaharis Elementary School
- Fremont Junior High School
- Red Mountain High School
Utilities
- Refrigerated Cooling System
- Heating Available
- Water Filtration System
- High Speed Internet
- Cable TV Available
Listing and Financial Details
- Tax Lot 4
- Assessor Parcel Number 219-31-614
Community Details
Overview
- Association fees include ground maintenance, street maintenance, front yard maint
- Ccmc Association, Phone Number (480) 624-7020
- Built by Blandford Homes
- Lantana At Mountain Bridge Subdivision
Amenities
- Clubhouse
- Recreation Room
Recreation
- Tennis Courts
- Community Playground
- Fitness Center
- Heated Community Pool
- Community Spa
- Bike Trail
Security
- Gated Community
Ownership History
Purchase Details
Home Financials for this Owner
Home Financials are based on the most recent Mortgage that was taken out on this home.Purchase Details
Home Financials for this Owner
Home Financials are based on the most recent Mortgage that was taken out on this home.Purchase Details
Similar Homes in Mesa, AZ
Home Values in the Area
Average Home Value in this Area
Purchase History
| Date | Type | Sale Price | Title Company |
|---|---|---|---|
| Warranty Deed | $448,500 | American Title Svc Agcy Llc | |
| Cash Sale Deed | $290,000 | Old Republic Title Agency | |
| Cash Sale Deed | $240,950 | Old Republic Title Agency |
Property History
| Date | Event | Price | Change | Sq Ft Price |
|---|---|---|---|---|
| 05/15/2021 05/15/21 | Rented | $2,350 | +2.2% | -- |
| 05/02/2021 05/02/21 | For Rent | $2,300 | 0.0% | -- |
| 04/30/2021 04/30/21 | Sold | $448,500 | +4.3% | $302 / Sq Ft |
| 04/09/2021 04/09/21 | Pending | -- | -- | -- |
| 04/01/2021 04/01/21 | For Sale | $430,000 | +48.3% | $290 / Sq Ft |
| 10/31/2014 10/31/14 | Sold | $290,000 | +0.9% | $191 / Sq Ft |
| 10/20/2014 10/20/14 | Pending | -- | -- | -- |
| 10/15/2014 10/15/14 | For Sale | $287,500 | 0.0% | $189 / Sq Ft |
| 06/15/2013 06/15/13 | Rented | $1,745 | -5.4% | -- |
| 05/25/2013 05/25/13 | Under Contract | -- | -- | -- |
| 03/30/2013 03/30/13 | For Rent | $1,845 | -- | -- |
Tax History Compared to Growth
Tax History
| Year | Tax Paid | Tax Assessment Tax Assessment Total Assessment is a certain percentage of the fair market value that is determined by local assessors to be the total taxable value of land and additions on the property. | Land | Improvement |
|---|---|---|---|---|
| 2025 | $3,058 | $31,156 | -- | -- |
| 2024 | $3,083 | $23,312 | -- | -- |
| 2023 | $3,083 | $38,950 | $7,790 | $31,160 |
| 2022 | $2,558 | $29,170 | $5,830 | $23,340 |
| 2021 | $2,628 | $27,580 | $5,510 | $22,070 |
| 2020 | $3,016 | $25,910 | $5,180 | $20,730 |
| 2019 | $2,818 | $24,810 | $4,960 | $19,850 |
| 2018 | $2,705 | $24,500 | $4,900 | $19,600 |
| 2017 | $2,624 | $25,550 | $5,110 | $20,440 |
| 2016 | $2,575 | $26,000 | $5,200 | $20,800 |
| 2015 | $2,421 | $23,820 | $4,760 | $19,060 |
Agents Affiliated with this Home
-
Laura Davis
L
Seller's Agent in 2021
Laura Davis
Real Broker
(480) 368-6200
34 Total Sales
-
Denver Lane

Seller's Agent in 2021
Denver Lane
Balboa Realty, LLC
(602) 491-0245
329 Total Sales
-
Cindy Tessitore
C
Buyer's Agent in 2021
Cindy Tessitore
Balboa Realty, LLC
(602) 295-4219
108 Total Sales
-
J
Seller's Agent in 2014
Jon Denney
Citiea
-
Julie Goldammer

Seller Co-Listing Agent in 2014
Julie Goldammer
DF
(602) 820-0330
27 Total Sales
-
Pat Patterson
P
Buyer's Agent in 2014
Pat Patterson
West USA Realty
(602) 418-4312
23 Total Sales
Map
Source: Arizona Regional Multiple Listing Service (ARMLS)
MLS Number: 5185717
APN: 219-31-614
- 8661 E Ivy St
- 1644 N Lynch
- 1822 N Waverly
- 8804 E Ivy St
- 1414 N Estrada
- 8348 E Indigo St
- 8820 E Ivy Cir
- 8359 E Ingram Cir
- 8733 E Jacaranda St
- 8334 E Inca St
- 8336 E Ingram St
- 8318 E Ingram St
- 8304 E Inca St
- 1659 N Channing
- 1829 N Atwood
- 1646 N Channing
- 2041 N 88th St
- 2026 N Atwood
- 9037 E Indigo St
- 9041 E Ivyglen Cir
