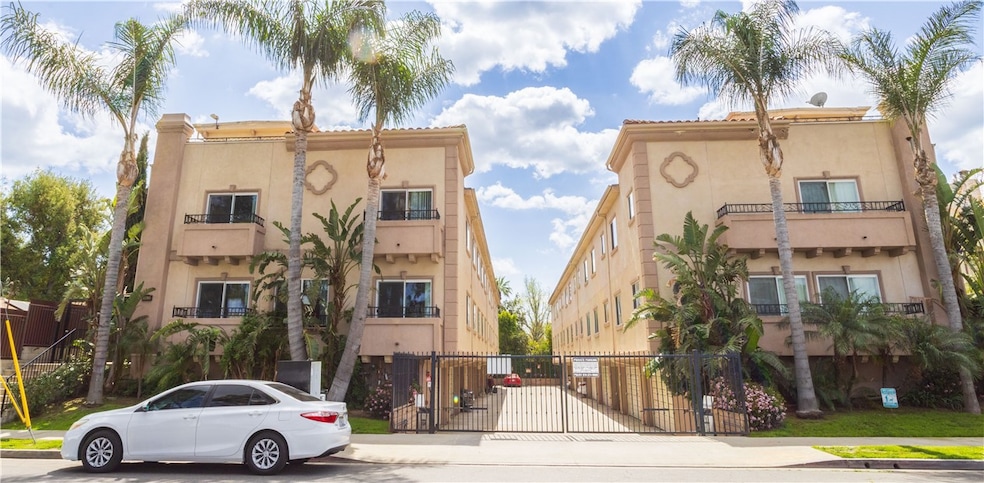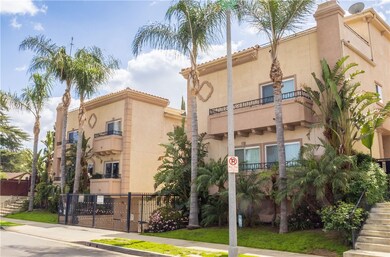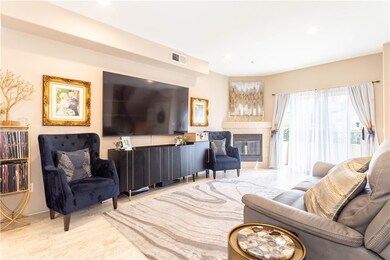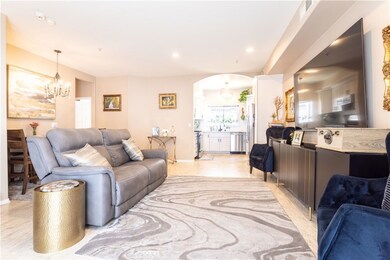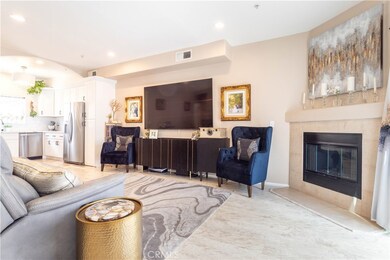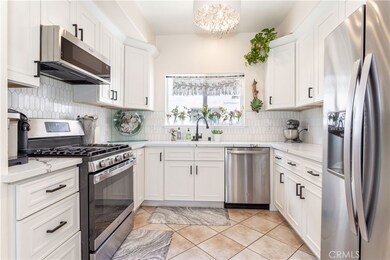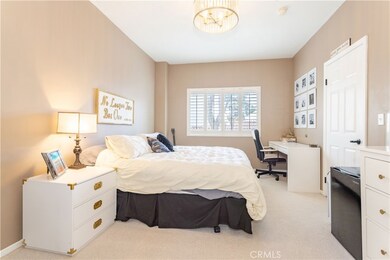
16420 Kittridge St Unit 6 Van Nuys, CA 91406
Lake Balboa NeighborhoodHighlights
- Golf Course Community
- 0.47 Acre Lot
- Mediterranean Architecture
- Gated Community
- Community Lake
- Bonus Room
About This Home
As of May 2025Beautiful Mediterranean-Style Townhome built 2004 in the heart of Lake Balboa. And as soon as you step inside you'll immediately recognize the owner's true " Pride-Of-Ownership." – You will step into a flowing 1,540 square tri-level floor plan that is in Move-In- Condition.This stunning townhome is a rare find! Nestled in a small, gated complex with an enviable low HOA, this 3-bedroom 3 bathrooms, plus bonus area downstair.offers unbeatable convenience to major travel routes (405 and 101) and recreation. The main level has an open and functional floor plan, high ceilings, recessed lighting, and a charming gas fireplace in the living room. The living space opens up to a cozy patio—perfect for morning coffee or evening relaxation. The newly renovated kitchen boasts quartz countertops, upgraded appliances, and ample cabinet space, making it a dream for cooking and entertaining. Adjacent to a full bathroom, you’ll find a room on the main floor that can be used as a home office, den, or bedroom.Upstairs, you’ll find two expansive en-suite bedrooms, each with generous closet space and modern lighting fixtures. The top level provides additional storage and leads to the rooftop deck—ideal for hosting gatherings, sunset cocktails, or outdoor movie nights!Additional highlights include:** Private 2-car garage with expansive built-in storage** Bonus area off the laundry room—perfect for a home office, gym, or sauna. ** Brand-new HVAC system (2024) & new water heater (2023)** Gated access for added security and privacy** Walkable to Van Nuys Golf Course, Lake Balboa Park, and more!Turnkey & Move-in Ready! All furniture—including washer & dryer and red light sauna—can be negotiated into the sale. Don’t miss this opportunity to own your ideal home in a prime location! The association of this common interest development IS NOT Certified by the federal Housing administration and federal Department of Veterans Affairs.Schedule your showing today—this gem won’t last long!
Last Agent to Sell the Property
Park Regency Realty Brokerage Phone: 8186933119 License #01263223 Listed on: 03/29/2025

Townhouse Details
Home Type
- Townhome
Est. Annual Taxes
- $6,598
Year Built
- Built in 2004
Lot Details
- 1 Common Wall
- Fenced
- Density is up to 1 Unit/Acre
HOA Fees
- $345 Monthly HOA Fees
Parking
- 2 Car Attached Garage
- Parking Available
- Single Garage Door
- Driveway Down Slope From Street
- Automatic Gate
Home Design
- Mediterranean Architecture
- Turnkey
- Raised Foundation
- Frame Construction
- Shingle Roof
- Stucco
Interior Spaces
- 1,540 Sq Ft Home
- 3-Story Property
- Double Pane Windows
- Shutters
- Living Room with Fireplace
- Combination Dining and Living Room
- Den
- Bonus Room
Kitchen
- Eat-In Kitchen
- Gas Range
- Microwave
- Dishwasher
- Quartz Countertops
- Corian Countertops
Flooring
- Carpet
- Tile
- Vinyl
Bedrooms and Bathrooms
- 3 Bedrooms | 1 Main Level Bedroom
- All Upper Level Bedrooms
- 3 Full Bathrooms
- Low Flow Toliet
- Bathtub with Shower
Laundry
- Laundry Room
- Gas And Electric Dryer Hookup
Outdoor Features
- Patio
- Terrace
- Outdoor Storage
- Front Porch
Utilities
- Cooling System Powered By Gas
- Central Heating and Cooling System
- Standard Electricity
Listing and Financial Details
- Tax Lot 1
- Tax Tract Number 53747
- Assessor Parcel Number 2231004067
- $189 per year additional tax assessments
Community Details
Overview
- Front Yard Maintenance
- 14 Units
- 16420 Kittridge HOA, Phone Number (818) 349-2991
- J & N Realty Inc HOA
- Community Lake
Recreation
- Golf Course Community
- Park
Pet Policy
- Pets Allowed
Security
- Gated Community
Ownership History
Purchase Details
Home Financials for this Owner
Home Financials are based on the most recent Mortgage that was taken out on this home.Purchase Details
Home Financials for this Owner
Home Financials are based on the most recent Mortgage that was taken out on this home.Purchase Details
Purchase Details
Home Financials for this Owner
Home Financials are based on the most recent Mortgage that was taken out on this home.Purchase Details
Home Financials for this Owner
Home Financials are based on the most recent Mortgage that was taken out on this home.Purchase Details
Home Financials for this Owner
Home Financials are based on the most recent Mortgage that was taken out on this home.Purchase Details
Home Financials for this Owner
Home Financials are based on the most recent Mortgage that was taken out on this home.Purchase Details
Home Financials for this Owner
Home Financials are based on the most recent Mortgage that was taken out on this home.Similar Homes in the area
Home Values in the Area
Average Home Value in this Area
Purchase History
| Date | Type | Sale Price | Title Company |
|---|---|---|---|
| Grant Deed | $650,000 | Fidelity - Sherman Oaks | |
| Grant Deed | $510,000 | California Title Company | |
| Interfamily Deed Transfer | -- | None Available | |
| Interfamily Deed Transfer | -- | Servicelink | |
| Grant Deed | $290,000 | Equity Title Los Angeles | |
| Interfamily Deed Transfer | -- | Gateway Title Company | |
| Interfamily Deed Transfer | -- | Commonwealth Land Title Comp | |
| Grant Deed | $405,000 | Chicago Title Co |
Mortgage History
| Date | Status | Loan Amount | Loan Type |
|---|---|---|---|
| Open | $310,000 | New Conventional | |
| Previous Owner | $459,000 | New Conventional | |
| Previous Owner | $459,000 | New Conventional | |
| Previous Owner | $249,000 | New Conventional | |
| Previous Owner | $261,000 | New Conventional | |
| Previous Owner | $371,250 | Purchase Money Mortgage | |
| Previous Owner | $352,000 | New Conventional | |
| Previous Owner | $324,000 | Fannie Mae Freddie Mac | |
| Closed | $81,000 | No Value Available |
Property History
| Date | Event | Price | Change | Sq Ft Price |
|---|---|---|---|---|
| 05/21/2025 05/21/25 | Sold | $650,000 | 0.0% | $422 / Sq Ft |
| 04/08/2025 04/08/25 | Pending | -- | -- | -- |
| 03/29/2025 03/29/25 | For Sale | $649,950 | +27.4% | $422 / Sq Ft |
| 10/31/2020 10/31/20 | Sold | $510,000 | +4.3% | $331 / Sq Ft |
| 08/26/2020 08/26/20 | For Sale | $489,000 | 0.0% | $318 / Sq Ft |
| 01/30/2017 01/30/17 | Rented | $2,400 | 0.0% | -- |
| 01/15/2017 01/15/17 | Under Contract | -- | -- | -- |
| 01/03/2017 01/03/17 | For Rent | $2,400 | +6.7% | -- |
| 03/11/2013 03/11/13 | Rented | $2,250 | -8.2% | -- |
| 03/10/2013 03/10/13 | Under Contract | -- | -- | -- |
| 12/30/2012 12/30/12 | For Rent | $2,450 | -- | -- |
Tax History Compared to Growth
Tax History
| Year | Tax Paid | Tax Assessment Tax Assessment Total Assessment is a certain percentage of the fair market value that is determined by local assessors to be the total taxable value of land and additions on the property. | Land | Improvement |
|---|---|---|---|---|
| 2024 | $6,598 | $541,214 | $281,856 | $259,358 |
| 2023 | $6,469 | $530,603 | $276,330 | $254,273 |
| 2022 | $6,165 | $520,200 | $270,912 | $249,288 |
| 2021 | $6,165 | $510,000 | $265,600 | $244,400 |
| 2019 | $4,109 | $335,565 | $83,310 | $252,255 |
| 2018 | $4,079 | $328,986 | $81,677 | $247,309 |
| 2016 | $3,886 | $316,212 | $78,506 | $237,706 |
| 2015 | $3,830 | $311,463 | $77,327 | $234,136 |
| 2014 | $3,847 | $305,363 | $75,813 | $229,550 |
Agents Affiliated with this Home
-
William Ordonez
W
Seller's Agent in 2025
William Ordonez
Park Regency Realty
(818) 363-6116
3 in this area
46 Total Sales
-
Nick Pesnilian

Buyer's Agent in 2025
Nick Pesnilian
Real Estate eBroker, Inc.
(818) 925-5557
1 in this area
7 Total Sales
-
Donald Linden

Seller's Agent in 2020
Donald Linden
Berkshire Hathaway HomeServices California Properties
(818) 528-3200
1 in this area
17 Total Sales
-
Christophe Amet
C
Buyer's Agent in 2020
Christophe Amet
Berkshire Hathaway HomeServices California Properties
1 in this area
2 Total Sales
Map
Source: California Regional Multiple Listing Service (CRMLS)
MLS Number: SR25068451
APN: 2231-004-067
- 16431 Gilmore St
- 6611 Gerald Ave
- 6401 Odessa Ave
- 15624 Vanowen St
- 16206 Hamlin St
- 6432 Petit Ave
- 16125 Haynes St
- 6461 Woodley Ave
- 16733 Archwood St
- 6446 Woodley Ave Unit 3
- 16741 Tim Ln
- 16020 Vanowen St
- 6747 Gaviota Ave
- 6648 Gaviota Ave
- 6960 Valjean Ave
- 7038 De Celis Place Unit 9
- 15946 Vanowen St Unit 103
- 7046 De Celis Place Unit 7
- 16820 Hart St
- 7035 Woodley Ave Unit 204
