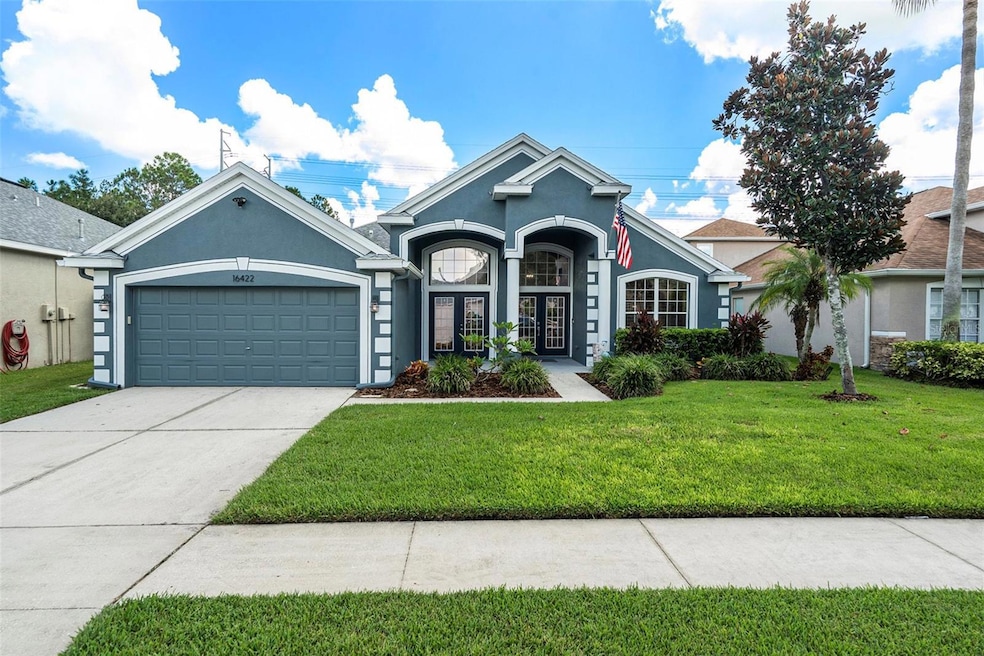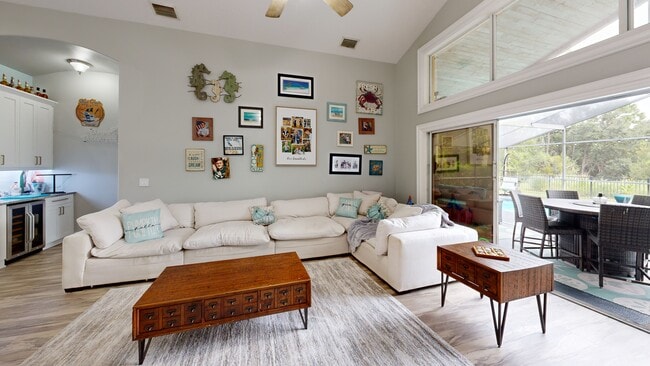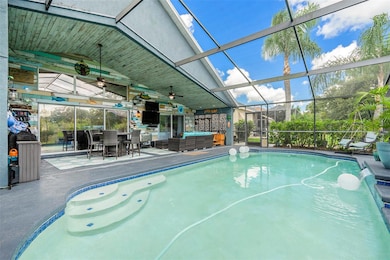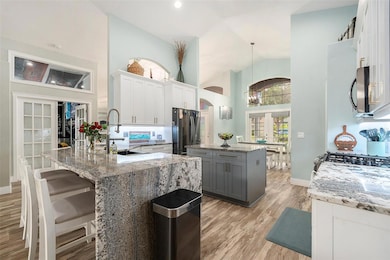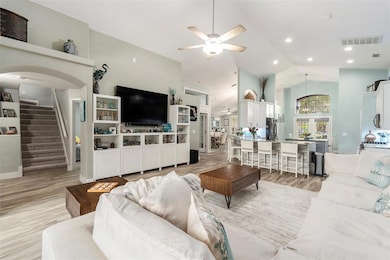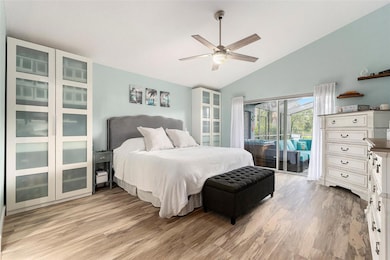
16422 Bridgewalk Dr Lithia, FL 33547
FishHawk Ranch NeighborhoodEstimated payment $4,071/month
Highlights
- Water Views
- Fitness Center
- Clubhouse
- Fishhawk Creek Elementary School Rated A
- Screened Pool
- Freestanding Bathtub
About This Home
Under contract-accepting backup offers. This beautifully updated 5-bedroom, 2.5-bath home is all about comfort, style, and fun. With an open-concept design, there’s plenty of room to gather, entertain, or simply relax. The primary suite is a true escape with a spa-inspired bathroom featuring a standalone soaking tub, walk-in shower, and a roomy walk-in closet. The home’s bedrooms are set up in a three-way split plan; the primary is tucked off the kitchen for privacy, while three downstairs bedrooms sit off the family room (one currently used as a home gym). Upstairs, a fifth bedroom with a half bath makes the perfect guest retreat or private office. The kitchen is the heart of this home, and it doesn’t disappoint. You’ll find solid wood shaker cabinets with brushed gold accents and soft-close hinges, quartzite counters, a farmhouse sink, sleek black stainless steel appliances, a wine fridge and bar area, plus a walk-in pantry. The gas stove makes cooking easy, while the eat-in kitchen flows into the large family room. Just off the entry, the living room and dining room welcome guests with natural light and stylish shutters. Step outside and the fun continues with a covered, screened-in patio and an in-ground saltwater pool. Beyond the fenced yard, a cozy fire pit overlooks the pond and connects you to more than 30 miles of scenic FishHawk Ranch trails for walking, jogging, or biking. Updates bring peace of mind with pool equipment replaced in 2020, a tankless gas water heater replaced in 2021, a new roof in 2020, and an A/C system replaced in 2018. Inside, you’ll love the luxury vinyl plank flooring throughout the common areas and all downstairs bedrooms, updated tile in the bathrooms and laundry room, and brand-new carpet upstairs. Gas or electric washer/dryer hook-ups add even more convenience. Living in FishHawk Ranch means enjoying resort-style amenities, multiple clubhouses, pools, splash parks, playgrounds, skate parks, tennis and basketball courts, fitness centers, and over 30 miles of trails. Add in the top A-rated schools and you’ve got one of Tampa Bay’s most desirable communities. This home blends modern upgrades, thoughtful design, and a lifestyle that’s as active or relaxing as you want it to be.
Listing Agent
IMPACT REALTY TAMPA BAY Brokerage Phone: 813-321-1200 License #3411952 Listed on: 09/12/2025

Co-Listing Agent
IMPACT REALTY TAMPA BAY Brokerage Phone: 813-321-1200 License #3541347
Home Details
Home Type
- Single Family
Est. Annual Taxes
- $6,908
Year Built
- Built in 2005
Lot Details
- 7,621 Sq Ft Lot
- Lot Dimensions are 62x122
- Northwest Facing Home
- Child Gate Fence
- Landscaped with Trees
- Property is zoned PD - PLANNED DEVELOPMENT
HOA Fees
- $10 Monthly HOA Fees
Parking
- 2 Car Attached Garage
- Oversized Parking
- Garage Door Opener
Home Design
- Split Level Home
- Slab Foundation
- Shingle Roof
- Block Exterior
- Stucco
Interior Spaces
- 2,658 Sq Ft Home
- 2-Story Property
- Bar Fridge
- Cathedral Ceiling
- Ceiling Fan
- Tinted Windows
- Shades
- Shutters
- Blinds
- French Doors
- Sliding Doors
- Family Room Off Kitchen
- Combination Dining and Living Room
- Water Views
- Fire and Smoke Detector
Kitchen
- Eat-In Kitchen
- Dinette
- Walk-In Pantry
- Convection Oven
- Range
- Microwave
- Dishwasher
- Stone Countertops
- Solid Wood Cabinet
- Farmhouse Sink
- Disposal
Flooring
- Carpet
- Laminate
- Tile
- Terrazzo
- Luxury Vinyl Tile
Bedrooms and Bathrooms
- 5 Bedrooms
- Primary Bedroom on Main
- Split Bedroom Floorplan
- En-Suite Bathroom
- Walk-In Closet
- Private Water Closet
- Freestanding Bathtub
- Soaking Tub
- Bathtub With Separate Shower Stall
- Garden Bath
- Window or Skylight in Bathroom
Laundry
- Laundry Room
- Dryer
- Washer
Accessible Home Design
- Wheelchair Access
Eco-Friendly Details
- Energy-Efficient Appliances
- Energy-Efficient HVAC
- Energy-Efficient Lighting
- Energy-Efficient Roof
- Energy-Efficient Thermostat
- Reclaimed Water Irrigation System
Pool
- Screened Pool
- In Ground Pool
- Heated Spa
- Saltwater Pool
- Above Ground Spa
- Fence Around Pool
- Pool Lighting
Outdoor Features
- Covered Patio or Porch
- Exterior Lighting
- Rain Gutters
- Private Mailbox
Schools
- Fishhawk Creek Elementary School
- Randall Middle School
- Newsome High School
Utilities
- Central Heating and Cooling System
- Vented Exhaust Fan
- Thermostat
- Underground Utilities
- Natural Gas Connected
- High-Efficiency Water Heater
- Gas Water Heater
- Water Softener
- High Speed Internet
Listing and Financial Details
- Visit Down Payment Resource Website
- Legal Lot and Block 000080 / 000081
- Assessor Parcel Number U-28-30-21-71M-000081-00008.0
- $1,309 per year additional tax assessments
Community Details
Overview
- Association fees include common area taxes, pool, recreational facilities
- Fishhawk Ranch Homeowners Association, Phone Number (813) 578-8884
- Visit Association Website
- Built by CARDEL
- Fishhawk Ranch Phase 2 Subdivision
- The community has rules related to deed restrictions, fencing, allowable golf cart usage in the community, no truck, recreational vehicles, or motorcycle parking, vehicle restrictions
Amenities
- Clubhouse
Recreation
- Tennis Courts
- Community Basketball Court
- Pickleball Courts
- Recreation Facilities
- Community Playground
- Fitness Center
- Community Pool
- Community Spa
- Park
- Dog Park
- Trails
Matterport 3D Tour
Floorplans
Map
Home Values in the Area
Average Home Value in this Area
Tax History
| Year | Tax Paid | Tax Assessment Tax Assessment Total Assessment is a certain percentage of the fair market value that is determined by local assessors to be the total taxable value of land and additions on the property. | Land | Improvement |
|---|---|---|---|---|
| 2024 | $6,908 | $301,877 | -- | -- |
| 2023 | $6,736 | $293,084 | $0 | $0 |
| 2022 | $6,518 | $284,548 | $0 | $0 |
| 2021 | $6,240 | $276,260 | $0 | $0 |
| 2020 | $6,142 | $272,446 | $0 | $0 |
| 2019 | $6,020 | $266,321 | $0 | $0 |
| 2018 | $5,962 | $261,355 | $0 | $0 |
| 2017 | $5,905 | $278,405 | $0 | $0 |
| 2016 | $5,851 | $250,714 | $0 | $0 |
| 2015 | $5,325 | $240,156 | $0 | $0 |
| 2014 | $5,298 | $217,267 | $0 | $0 |
| 2013 | -- | $214,056 | $0 | $0 |
Property History
| Date | Event | Price | List to Sale | Price per Sq Ft |
|---|---|---|---|---|
| 10/24/2025 10/24/25 | Pending | -- | -- | -- |
| 10/15/2025 10/15/25 | For Sale | $664,500 | 0.0% | $250 / Sq Ft |
| 10/09/2025 10/09/25 | Pending | -- | -- | -- |
| 09/12/2025 09/12/25 | For Sale | $664,500 | -- | $250 / Sq Ft |
Purchase History
| Date | Type | Sale Price | Title Company |
|---|---|---|---|
| Warranty Deed | $328,000 | Attorney | |
| Interfamily Deed Transfer | -- | Attorney | |
| Corporate Deed | $341,500 | First American Title Ins Co |
Mortgage History
| Date | Status | Loan Amount | Loan Type |
|---|---|---|---|
| Open | $271,000 | FHA |
About the Listing Agent

Meet Becky Billeci and the Tampa Bay Duo – Your Trusted Real Estate Team
Welcome! We are the Tampa Bay Duo, a dedicated mother-daughter real estate team with Impact Realty, proudly serving Tampa, FL, and surrounding areas. With a passion for helping buyers and sellers navigate the real estate market, we provide professional, responsive, and personalized service to meet your unique needs.
Why Work With Us?
? A Team That Listens – We take the time to understand your goals and
Becky's Other Listings
Source: Stellar MLS
MLS Number: TB8425613
APN: U-28-30-21-71M-000081-00008.0
- 16323 Bridgewalk Dr
- 11008 Wembley Landing Dr
- 16318 Bridgelawn Ave
- 17510 Bright Wheat Dr
- 16325 Bridgeglade Ln
- 15323 Fishhawk Heights Run
- 6427 Bridgecrest Dr
- 17425 New Cross Cir
- 6020 Fishhawk Crossing Blvd
- 6036 Fishhawk Crossing Blvd
- 16221 Bridgecrossing Dr
- 17414 New Cross Cir
- 6308 Bridgevista Dr
- 17724 Bright Wheat Dr
- 11408 Coventry Grove Cir
- 6131 Fishhawk Crossing Blvd
- 16137 Churchview Dr
- 5962 Fishhawk Crossing Blvd
- 11408 Scribner Station Ln
- 11209 Coventry Grove Cir
