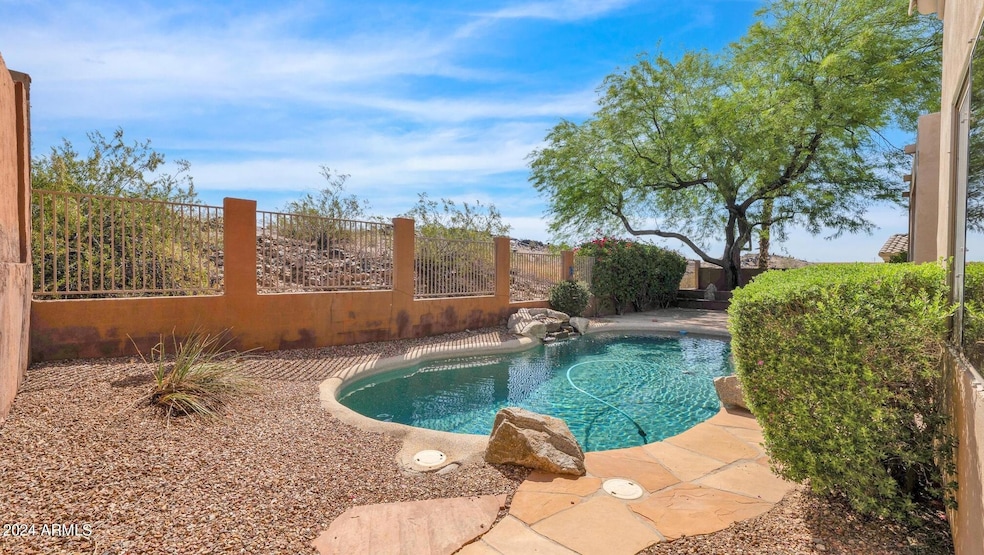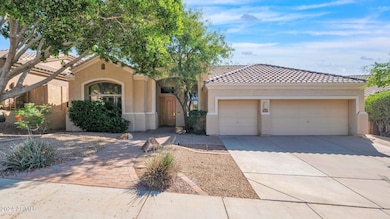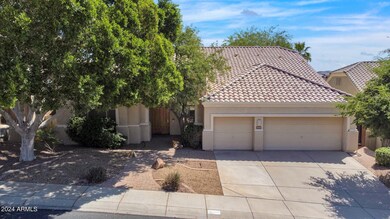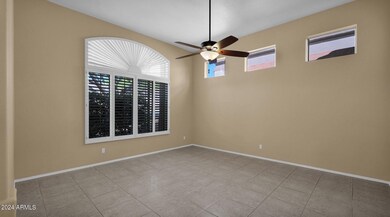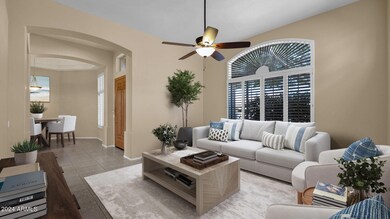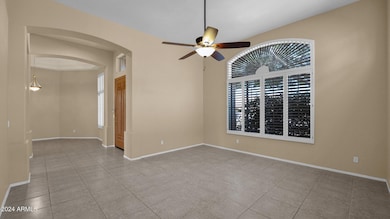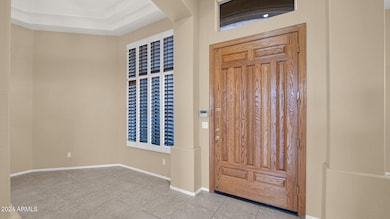
16423 S 4th St Phoenix, AZ 85048
Ahwatukee NeighborhoodHighlights
- Very Popular Property
- Play Pool
- Granite Countertops
- Kyrene de la Sierra Elementary School Rated A
- Wood Flooring
- Private Yard
About This Home
As of April 2025Prime hillside lot in the sought-after Ahwatukee Foothills community! This expansive single-level home presents endless opportunities to customize and create your dream retreat! This inviting split floorplan offers over 3,000 SqFt, 4 bedrooms, 2.5 bathrooms, and a 3-car garage. Inside, you are greeted by an open floor plan complete with soaring 12 foot ceilings that seamlessly connect the living, dining, and kitchen areas. The kitchen features ample cabinet/counter space, granite countertops, walk-in pantry, and a large island with breakfast bar that opens up to the greatroom with stacked stone fireplace. Picture windows flood the entire room with natural light, creating a warm and inviting atmosphere. The double door entry welcomes you to the primary suite located at the back of the home, which offers a separate exit onto the patio and ensuite bathroom with double sinks, separate shower, garden tub, and walk-in closet. Three additional bedrooms offer plenty of space for family, guests, or a home office.
Step outside to your private backyard, where an extended covered patio, flagstone pavers, and a sparkling pebble-finish pool with a rock waterfall await. With no neighbors behind and single-story homes on both sides, you'll enjoy unmatched privacy and tranquility, making it a great setting for relaxing or gathering with loved ones.
Additional features include a new roof in 2016, new HVAC in 2018, new plumbing main line in 2019, and pool equipment updates in 2023. Located in the prestigious Ahwatukee Foothills community, this home is near top ranked schools, parks, hiking & biking trails, shopping, restaurants, and the 202 Freeway. Unlimited potential and a fantastic opportunity for those ready to create the home of their dreams!
Last Agent to Sell the Property
Realty ONE Group License #SA563434000 Listed on: 01/17/2025
Home Details
Home Type
- Single Family
Est. Annual Taxes
- $4,571
Year Built
- Built in 1995
Lot Details
- 7,828 Sq Ft Lot
- Desert faces the front and back of the property
- Wrought Iron Fence
- Block Wall Fence
- Front and Back Yard Sprinklers
- Private Yard
HOA Fees
- $35 Monthly HOA Fees
Parking
- 3 Car Direct Access Garage
- Garage Door Opener
Home Design
- Wood Frame Construction
- Tile Roof
- Stucco
Interior Spaces
- 3,026 Sq Ft Home
- 1-Story Property
- Ceiling height of 9 feet or more
- Ceiling Fan
- Double Pane Windows
- Solar Screens
- Family Room with Fireplace
Kitchen
- Eat-In Kitchen
- Breakfast Bar
- Electric Cooktop
- Kitchen Island
- Granite Countertops
Flooring
- Wood
- Carpet
- Tile
Bedrooms and Bathrooms
- 4 Bedrooms
- Primary Bathroom is a Full Bathroom
- 2.5 Bathrooms
- Dual Vanity Sinks in Primary Bathroom
- Bathtub With Separate Shower Stall
Pool
- Pool Updated in 2023
- Play Pool
- Pool Pump
Schools
- Kyrene De La Sierra Elementary School
- Kyrene Altadena Middle School
- Desert Vista High School
Utilities
- Central Air
- Heating Available
- Plumbing System Updated in 2021
- Wiring Updated in 2021
- Water Purifier
- High Speed Internet
- Cable TV Available
Additional Features
- No Interior Steps
- Covered patio or porch
Listing and Financial Details
- Tax Lot 239
- Assessor Parcel Number 300-95-726
Community Details
Overview
- Association fees include ground maintenance
- Trestle Management Association, Phone Number (480) 422-0888
- Built by Hancock Homes
- Foothills Parcels 12A,B & C Subdivision
Recreation
- Bike Trail
Ownership History
Purchase Details
Home Financials for this Owner
Home Financials are based on the most recent Mortgage that was taken out on this home.Purchase Details
Purchase Details
Home Financials for this Owner
Home Financials are based on the most recent Mortgage that was taken out on this home.Purchase Details
Home Financials for this Owner
Home Financials are based on the most recent Mortgage that was taken out on this home.Purchase Details
Home Financials for this Owner
Home Financials are based on the most recent Mortgage that was taken out on this home.Purchase Details
Home Financials for this Owner
Home Financials are based on the most recent Mortgage that was taken out on this home.Purchase Details
Home Financials for this Owner
Home Financials are based on the most recent Mortgage that was taken out on this home.Purchase Details
Home Financials for this Owner
Home Financials are based on the most recent Mortgage that was taken out on this home.Purchase Details
Home Financials for this Owner
Home Financials are based on the most recent Mortgage that was taken out on this home.Purchase Details
Home Financials for this Owner
Home Financials are based on the most recent Mortgage that was taken out on this home.Similar Homes in Phoenix, AZ
Home Values in the Area
Average Home Value in this Area
Purchase History
| Date | Type | Sale Price | Title Company |
|---|---|---|---|
| Warranty Deed | $705,000 | Shield Title | |
| Warranty Deed | -- | Shield Title | |
| Warranty Deed | $705,000 | Shield Title | |
| Interfamily Deed Transfer | -- | Chicago Title Agency Inc | |
| Interfamily Deed Transfer | -- | Chicago Title Agency Inc | |
| Interfamily Deed Transfer | -- | Chicago Title Agency Inc | |
| Interfamily Deed Transfer | -- | Chicago Title Agency Inc | |
| Interfamily Deed Transfer | -- | Fidelity Natl Title Ins Co | |
| Warranty Deed | $429,000 | Fidelity National Title | |
| Warranty Deed | $393,000 | -- | |
| Warranty Deed | $258,000 | Security Title Agency | |
| Corporate Deed | $236,678 | First American Title | |
| Corporate Deed | -- | First American Title |
Mortgage History
| Date | Status | Loan Amount | Loan Type |
|---|---|---|---|
| Previous Owner | $206,000 | New Conventional | |
| Previous Owner | $310,600 | New Conventional | |
| Previous Owner | $359,593 | New Conventional | |
| Previous Owner | $386,100 | New Conventional | |
| Previous Owner | $313,000 | New Conventional | |
| Previous Owner | $232,200 | New Conventional | |
| Previous Owner | $234,500 | New Conventional |
Property History
| Date | Event | Price | Change | Sq Ft Price |
|---|---|---|---|---|
| 07/18/2025 07/18/25 | For Sale | $1,175,000 | +66.7% | $388 / Sq Ft |
| 04/30/2025 04/30/25 | Sold | $705,000 | -9.0% | $233 / Sq Ft |
| 04/25/2025 04/25/25 | Pending | -- | -- | -- |
| 04/25/2025 04/25/25 | For Sale | $775,000 | 0.0% | $256 / Sq Ft |
| 04/12/2025 04/12/25 | Pending | -- | -- | -- |
| 03/04/2025 03/04/25 | Price Changed | $775,000 | -8.8% | $256 / Sq Ft |
| 01/17/2025 01/17/25 | For Sale | $850,000 | -- | $281 / Sq Ft |
Tax History Compared to Growth
Tax History
| Year | Tax Paid | Tax Assessment Tax Assessment Total Assessment is a certain percentage of the fair market value that is determined by local assessors to be the total taxable value of land and additions on the property. | Land | Improvement |
|---|---|---|---|---|
| 2025 | $4,571 | $50,516 | -- | -- |
| 2024 | $4,468 | $48,111 | -- | -- |
| 2023 | $4,468 | $59,350 | $11,870 | $47,480 |
| 2022 | $4,252 | $45,230 | $9,040 | $36,190 |
| 2021 | $4,376 | $41,560 | $8,310 | $33,250 |
| 2020 | $4,300 | $39,900 | $7,980 | $31,920 |
| 2019 | $4,211 | $38,450 | $7,690 | $30,760 |
| 2018 | $4,277 | $38,310 | $7,660 | $30,650 |
| 2017 | $4,159 | $38,220 | $7,640 | $30,580 |
| 2016 | $4,198 | $38,810 | $7,760 | $31,050 |
| 2015 | $3,707 | $39,460 | $7,890 | $31,570 |
Agents Affiliated with this Home
-
Irene Escamilla
I
Seller's Agent in 2025
Irene Escamilla
OMNI Homes International
(510) 513-2277
4 Total Sales
-
Lacey Lehman

Seller's Agent in 2025
Lacey Lehman
Realty One Group
(480) 703-6483
3 in this area
415 Total Sales
-
Martin Monge Kotake
M
Buyer's Agent in 2025
Martin Monge Kotake
Property Hub LLC
(480) 468-6445
2 in this area
86 Total Sales
Map
Source: Arizona Regional Multiple Listing Service (ARMLS)
MLS Number: 6806618
APN: 300-95-726
- 520 E Ashurst Dr
- 16016 S 7th St
- 816 E Amberwood Dr
- 16823 S 8th St
- 1024 E Frye Rd Unit 1090
- 1024 E Frye Rd Unit 1093
- 1011 E Amberwood Dr
- 16441 S Mountain Stone Trail
- 333 E Redwood Ln
- 16049 S 10th Place
- 16646 S Mountain Stone Trail
- 402 E Windmere Dr
- 818 E Hiddenview Dr
- 1018 E Hiddenview Dr
- 1022 E Hiddenview Dr
- 15825 S 1st Ave
- 116 E Mountain Sky Ave
- 16256 S 1st St
- 16013 S Desert Foothills Pkwy Unit 1072
- 16013 S Desert Foothills Pkwy Unit 2056
