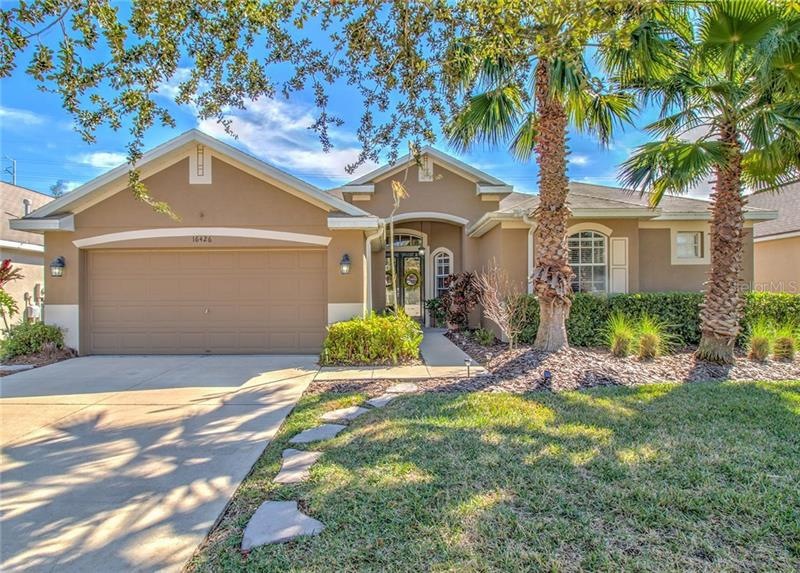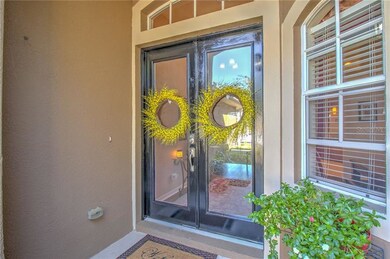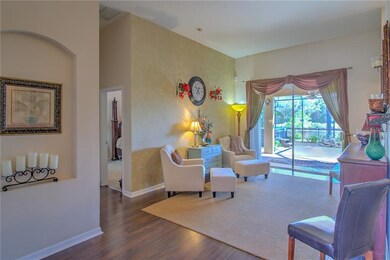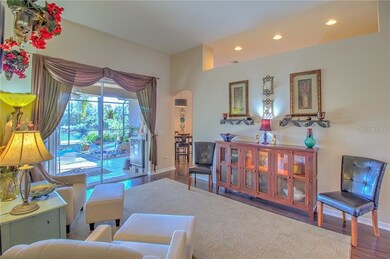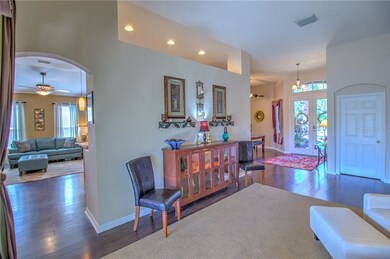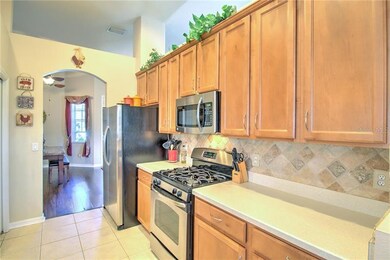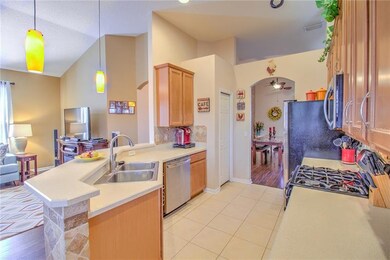
16426 Bridgewalk Dr Lithia, FL 33547
FishHawk Ranch NeighborhoodHighlights
- 60 Feet of Waterfront
- Oak Trees
- Home fronts a pond
- Fishhawk Creek Elementary School Rated A
- In Ground Pool
- Pond View
About This Home
As of October 2024MAGNIFICENT opportunity in desirable FISHHAWK RANCH! This beautiful 4 bedroom/3 bathroom home backs up to a pond and conservation with NO BACKYARD NEIGHBORS! Enter through beautiful double glass doors into the open ***3-way split floor plan.*** Your eye is immediately drawn through the living room sliding glass doors to your tranquil outdoor oasis area and ***water views.*** The home features large windows letting in an abundance of natural light and new engineered scraped hardwood flooring throughout the main living areas. BRAND NEW top grade carpet in all bedrooms. The home features a formal dining room connecting directly to the kitchen which displays ***stainless steel appliances,*** 42” hardwood cabinets,*** decorative stone tiled backsplash and GAS range – perfect for cooking! The kitchen opens up to a generous eat in breakfast nook and family room, making conversation easy to have no matter the activity! The back of the home holds one of the bedrooms and full bathroom making it private for overnight guests. The secondary bedrooms share a Jack-n-Jill bathroom with dual sinks. At the end of a long day, sit out on your private paver lanai oasis with your favorite beverage and enjoy listening to waterfalls as you gaze out over the pond and conservation area. Conveniently located to Park Square. The Fishhawk area has amazing amenities, “A” rated schools and is a perfect place to call HOME!
Last Agent to Sell the Property
COMPASS FLORIDA, LLC License #3279351 Listed on: 02/02/2018

Home Details
Home Type
- Single Family
Est. Annual Taxes
- $5,959
Year Built
- Built in 2005
Lot Details
- 7,020 Sq Ft Lot
- Home fronts a pond
- 60 Feet of Waterfront
- Mature Landscaping
- Irrigation
- Oak Trees
- Property is zoned PD
HOA Fees
- $6 Monthly HOA Fees
Parking
- 2 Car Attached Garage
Home Design
- Florida Architecture
- Planned Development
- Slab Foundation
- Shingle Roof
- Block Exterior
Interior Spaces
- 2,194 Sq Ft Home
- Open Floorplan
- High Ceiling
- Blinds
- Sliding Doors
- Separate Formal Living Room
- Breakfast Room
- Formal Dining Room
- Inside Utility
- Pond Views
- Fire and Smoke Detector
Kitchen
- <<OvenToken>>
- Range<<rangeHoodToken>>
- <<microwave>>
- Solid Wood Cabinet
- Disposal
Flooring
- Carpet
- Laminate
- Ceramic Tile
Bedrooms and Bathrooms
- 4 Bedrooms
- Split Bedroom Floorplan
- Walk-In Closet
- 3 Full Bathrooms
Laundry
- Dryer
- Washer
Pool
- In Ground Pool
- Gunite Pool
Outdoor Features
- Deck
- Enclosed patio or porch
- Rain Gutters
Schools
- Fishhawk Creek Elementary School
- Randall Middle School
- Newsome High School
Utilities
- Central Heating and Cooling System
Listing and Financial Details
- Down Payment Assistance Available
- Visit Down Payment Resource Website
- Legal Lot and Block 10 / 81
- Assessor Parcel Number U-28-30-21-71M-000081-00010.0
- $1,190 per year additional tax assessments
Community Details
Overview
- Fishhawk Ranch Ph 02 Subdivision
- The community has rules related to deed restrictions
Recreation
- Recreation Facilities
- Community Playground
- Community Pool
- Park
Ownership History
Purchase Details
Home Financials for this Owner
Home Financials are based on the most recent Mortgage that was taken out on this home.Purchase Details
Home Financials for this Owner
Home Financials are based on the most recent Mortgage that was taken out on this home.Purchase Details
Home Financials for this Owner
Home Financials are based on the most recent Mortgage that was taken out on this home.Purchase Details
Home Financials for this Owner
Home Financials are based on the most recent Mortgage that was taken out on this home.Purchase Details
Home Financials for this Owner
Home Financials are based on the most recent Mortgage that was taken out on this home.Similar Homes in Lithia, FL
Home Values in the Area
Average Home Value in this Area
Purchase History
| Date | Type | Sale Price | Title Company |
|---|---|---|---|
| Warranty Deed | $504,000 | Fidelity National Title Of Flo | |
| Warranty Deed | $322,500 | Fidelity Natl Ttl Of Fl Inc | |
| Warranty Deed | $312,000 | Hillsborough Title Llc | |
| Warranty Deed | $345,000 | Alday Donalson Title Agencie | |
| Corporate Deed | $268,600 | Alday Donalson Title Agencie |
Mortgage History
| Date | Status | Loan Amount | Loan Type |
|---|---|---|---|
| Previous Owner | $316,658 | FHA | |
| Previous Owner | $283,000 | New Conventional | |
| Previous Owner | $280,800 | New Conventional | |
| Previous Owner | $345,800 | Balloon | |
| Previous Owner | $293,250 | Fannie Mae Freddie Mac | |
| Previous Owner | $241,737 | Fannie Mae Freddie Mac |
Property History
| Date | Event | Price | Change | Sq Ft Price |
|---|---|---|---|---|
| 10/31/2024 10/31/24 | Sold | $504,000 | -2.1% | $230 / Sq Ft |
| 10/05/2024 10/05/24 | Pending | -- | -- | -- |
| 09/30/2024 09/30/24 | For Sale | $515,000 | +59.7% | $235 / Sq Ft |
| 04/10/2020 04/10/20 | Sold | $322,500 | 0.0% | $147 / Sq Ft |
| 03/16/2020 03/16/20 | Pending | -- | -- | -- |
| 02/26/2020 02/26/20 | Price Changed | $322,500 | -0.8% | $147 / Sq Ft |
| 01/17/2020 01/17/20 | For Sale | $325,000 | 0.0% | $148 / Sq Ft |
| 01/08/2020 01/08/20 | Pending | -- | -- | -- |
| 01/02/2020 01/02/20 | For Sale | $325,000 | +4.2% | $148 / Sq Ft |
| 04/12/2018 04/12/18 | Sold | $312,000 | 0.0% | $142 / Sq Ft |
| 03/04/2018 03/04/18 | Pending | -- | -- | -- |
| 02/01/2018 02/01/18 | For Sale | $312,000 | -- | $142 / Sq Ft |
Tax History Compared to Growth
Tax History
| Year | Tax Paid | Tax Assessment Tax Assessment Total Assessment is a certain percentage of the fair market value that is determined by local assessors to be the total taxable value of land and additions on the property. | Land | Improvement |
|---|---|---|---|---|
| 2024 | $6,956 | $304,658 | -- | -- |
| 2023 | $6,783 | $295,784 | $0 | $0 |
| 2022 | $6,564 | $287,169 | $0 | $0 |
| 2021 | $6,286 | $278,805 | $69,993 | $208,812 |
| 2020 | $5,306 | $226,100 | $0 | $0 |
| 2019 | $5,194 | $221,017 | $0 | $0 |
| 2018 | $5,419 | $232,066 | $0 | $0 |
| 2017 | $5,959 | $219,881 | $0 | $0 |
| 2016 | $5,603 | $196,782 | $0 | $0 |
| 2015 | $5,314 | $177,773 | $0 | $0 |
| 2014 | $4,181 | $160,253 | $0 | $0 |
| 2013 | -- | $157,885 | $0 | $0 |
Agents Affiliated with this Home
-
Victoria Rivera

Seller's Agent in 2024
Victoria Rivera
LPT REALTY, LLC
(813) 777-8543
4 in this area
32 Total Sales
-
Rebecca Kelly

Buyer's Agent in 2024
Rebecca Kelly
EATON REALTY
(910) 495-5810
72 in this area
151 Total Sales
-
Karissa Coyle

Buyer Co-Listing Agent in 2024
Karissa Coyle
EATON REALTY
(813) 669-4756
2 in this area
8 Total Sales
-
James Nauert

Seller's Agent in 2020
James Nauert
RE/MAX
(813) 613-5601
12 in this area
56 Total Sales
-
Joanne Durann

Buyer's Agent in 2020
Joanne Durann
KELLER WILLIAMS SOUTH SHORE
(267) 980-6427
1 in this area
77 Total Sales
-
Katerina White

Seller's Agent in 2018
Katerina White
COMPASS FLORIDA, LLC
(813) 505-6058
5 in this area
142 Total Sales
Map
Source: Stellar MLS
MLS Number: T2926333
APN: U-28-30-21-71M-000081-00010.0
- 16516 Bridgewalk Dr
- 16313 Bridgecrossing Dr
- 17510 Bright Wheat Dr
- 11127 Wembley Landing Dr
- 17419 New Cross Cir
- 6036 Fishhawk Crossing Blvd
- 17414 New Cross Cir
- 6308 Bridgevista Dr
- 16406 Chapman Crossing Dr
- 6134 Fishhawk Crossing Blvd
- 17610 Buckingham Garden Dr
- 11408 Coventry Grove Cir
- 11218 Coventry Grove Cir
- 16137 Churchview Dr
- 16318 Palmettoglen Ct
- 16119 Bridgedale Dr
- 11206 Coventry Grove Cir
- 16419 Chapman Crossing Dr
- 16127 Churchview Dr
- 11408 Scribner Station Ln
