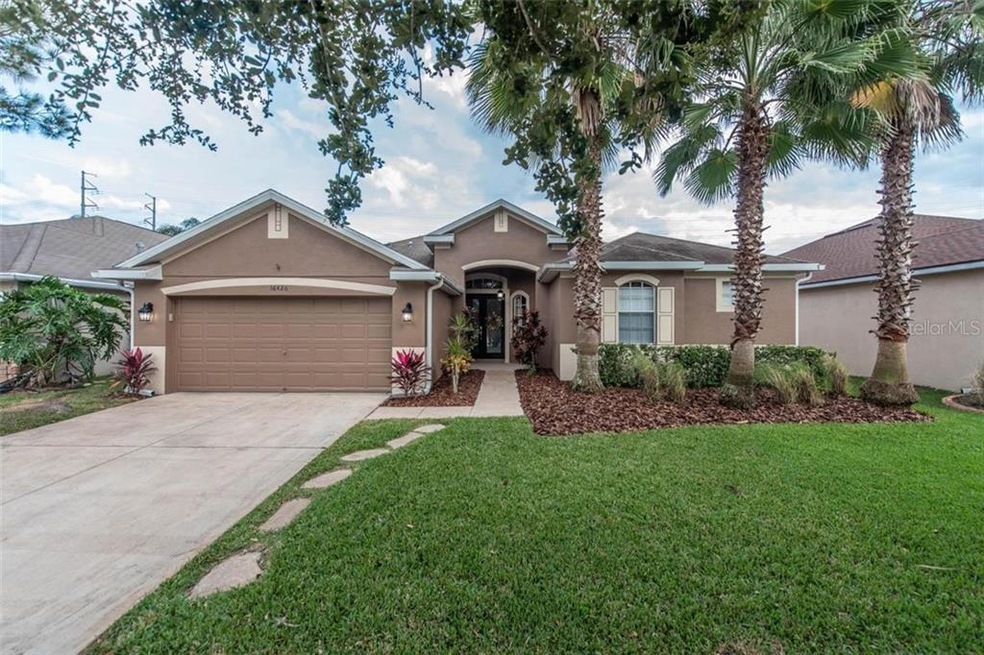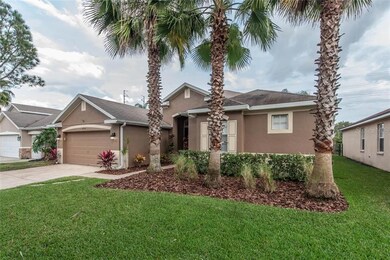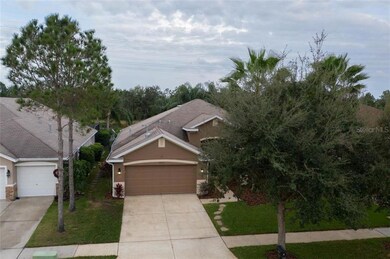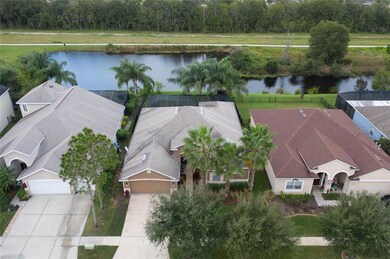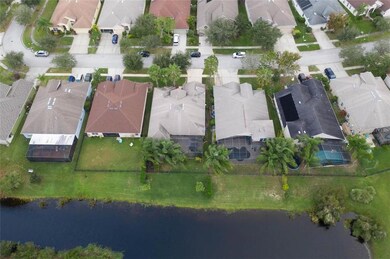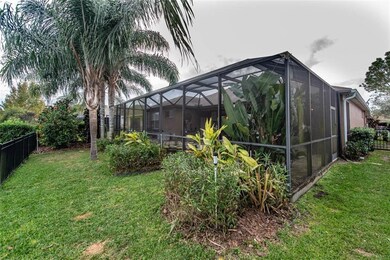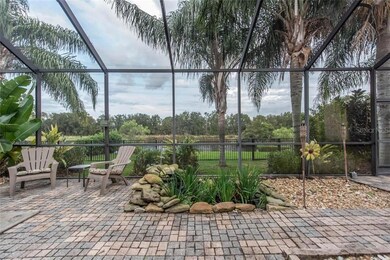
16426 Bridgewalk Dr Lithia, FL 33547
FishHawk Ranch NeighborhoodHighlights
- Fitness Center
- Sauna
- Clubhouse
- Fishhawk Creek Elementary School Rated A
- Pond View
- Engineered Wood Flooring
About This Home
As of October 2024Stunning home in highly desirable Fishhawk community. This 4 bedroom 3 bath home welcomes you with wonderful views of a lake and conservation space as soon as you step through the front door. Additionally, with no back yard neighbors you have all the peace and tranquility you could want! The exterior is freshly painted and landscaping has recently been done. This is a totally move in ready home! The split floor plan affords you room to spread out! There are 2 bedrooms with Jack and Jill bath plus a hallway work station. The fourth bedroom is located at the back of the home and has a full bath right next to it making for a great guest room when visitors come to town. The hand-scraped, engineered floors in the common spaces and high grade carpet in the bedrooms assures every step you take in your new home will feel fantastic. The GAS range and stainless steel appliances accompanied with large cabinets and pantry make the kitchen a place any chef would love to call home. The kitchen transitions to a spacious eat in breakfast nook and family room, making this open floor plan work great for any gathering. Beyond the wonderful floor plan and interior; the outdoor living space is nothing short of your own private oasis complete with water views, a hot tub that conveys, and custom pond inside the lanai with fish of your own!
Fishhawk offers amazing amenities with multiple parks, pools, and other recreational facilities. See why this is the perfect place to call HOME!
Curtains do not convey however, rods do.
Last Agent to Sell the Property
RE/MAX ALLIANCE GROUP License #3372582 Listed on: 01/02/2020

Home Details
Home Type
- Single Family
Est. Annual Taxes
- $5,419
Year Built
- Built in 2005
Lot Details
- 7,020 Sq Ft Lot
- Lot Dimensions are 60x117
- Near Conservation Area
- West Facing Home
- Fenced
- Level Lot
- Irrigation
- Landscaped with Trees
- Property is zoned PD
HOA Fees
- $6 Monthly HOA Fees
Parking
- 2 Car Attached Garage
- Garage Door Opener
- Driveway
- Open Parking
Home Design
- Slab Foundation
- Shingle Roof
- Block Exterior
- Stucco
Interior Spaces
- 2,194 Sq Ft Home
- 1-Story Property
- High Ceiling
- Ceiling Fan
- Sliding Doors
- Family Room Off Kitchen
- Sauna
- Pond Views
Kitchen
- Range<<rangeHoodToken>>
- <<microwave>>
- Dishwasher
Flooring
- Engineered Wood
- Carpet
Bedrooms and Bathrooms
- 4 Bedrooms
- Walk-In Closet
- 3 Full Bathrooms
Laundry
- Laundry Room
- Dryer
- Washer
Outdoor Features
- Screened Patio
- Porch
Schools
- Fishhawk Creek Elementary School
- Randall Middle School
- Newsome High School
Utilities
- Central Air
- Heating System Uses Natural Gas
- Thermostat
- Natural Gas Connected
- High Speed Internet
- Cable TV Available
Listing and Financial Details
- Down Payment Assistance Available
- Homestead Exemption
- Visit Down Payment Resource Website
- Legal Lot and Block 10 / 81
- Assessor Parcel Number U-28-30-21-71M-000081-00010.0
- $1,190 per year additional tax assessments
Community Details
Overview
- Association fees include community pool, pool maintenance, recreational facilities
- Rizzetta And Co. Association, Phone Number (813) 994-1001
- Fishhawk Ranch Ph 2 Prcl Subdivision
- Association Owns Recreation Facilities
Amenities
- Clubhouse
Recreation
- Tennis Courts
- Community Basketball Court
- Community Playground
- Fitness Center
- Community Pool
- Park
Ownership History
Purchase Details
Home Financials for this Owner
Home Financials are based on the most recent Mortgage that was taken out on this home.Purchase Details
Home Financials for this Owner
Home Financials are based on the most recent Mortgage that was taken out on this home.Purchase Details
Home Financials for this Owner
Home Financials are based on the most recent Mortgage that was taken out on this home.Purchase Details
Home Financials for this Owner
Home Financials are based on the most recent Mortgage that was taken out on this home.Purchase Details
Home Financials for this Owner
Home Financials are based on the most recent Mortgage that was taken out on this home.Similar Homes in Lithia, FL
Home Values in the Area
Average Home Value in this Area
Purchase History
| Date | Type | Sale Price | Title Company |
|---|---|---|---|
| Warranty Deed | $504,000 | Fidelity National Title Of Flo | |
| Warranty Deed | $322,500 | Fidelity Natl Ttl Of Fl Inc | |
| Warranty Deed | $312,000 | Hillsborough Title Llc | |
| Warranty Deed | $345,000 | Alday Donalson Title Agencie | |
| Corporate Deed | $268,600 | Alday Donalson Title Agencie |
Mortgage History
| Date | Status | Loan Amount | Loan Type |
|---|---|---|---|
| Previous Owner | $316,658 | FHA | |
| Previous Owner | $283,000 | New Conventional | |
| Previous Owner | $280,800 | New Conventional | |
| Previous Owner | $345,800 | Balloon | |
| Previous Owner | $293,250 | Fannie Mae Freddie Mac | |
| Previous Owner | $241,737 | Fannie Mae Freddie Mac |
Property History
| Date | Event | Price | Change | Sq Ft Price |
|---|---|---|---|---|
| 10/31/2024 10/31/24 | Sold | $504,000 | -2.1% | $230 / Sq Ft |
| 10/05/2024 10/05/24 | Pending | -- | -- | -- |
| 09/30/2024 09/30/24 | For Sale | $515,000 | +59.7% | $235 / Sq Ft |
| 04/10/2020 04/10/20 | Sold | $322,500 | 0.0% | $147 / Sq Ft |
| 03/16/2020 03/16/20 | Pending | -- | -- | -- |
| 02/26/2020 02/26/20 | Price Changed | $322,500 | -0.8% | $147 / Sq Ft |
| 01/17/2020 01/17/20 | For Sale | $325,000 | 0.0% | $148 / Sq Ft |
| 01/08/2020 01/08/20 | Pending | -- | -- | -- |
| 01/02/2020 01/02/20 | For Sale | $325,000 | +4.2% | $148 / Sq Ft |
| 04/12/2018 04/12/18 | Sold | $312,000 | 0.0% | $142 / Sq Ft |
| 03/04/2018 03/04/18 | Pending | -- | -- | -- |
| 02/01/2018 02/01/18 | For Sale | $312,000 | -- | $142 / Sq Ft |
Tax History Compared to Growth
Tax History
| Year | Tax Paid | Tax Assessment Tax Assessment Total Assessment is a certain percentage of the fair market value that is determined by local assessors to be the total taxable value of land and additions on the property. | Land | Improvement |
|---|---|---|---|---|
| 2024 | $6,956 | $304,658 | -- | -- |
| 2023 | $6,783 | $295,784 | $0 | $0 |
| 2022 | $6,564 | $287,169 | $0 | $0 |
| 2021 | $6,286 | $278,805 | $69,993 | $208,812 |
| 2020 | $5,306 | $226,100 | $0 | $0 |
| 2019 | $5,194 | $221,017 | $0 | $0 |
| 2018 | $5,419 | $232,066 | $0 | $0 |
| 2017 | $5,959 | $219,881 | $0 | $0 |
| 2016 | $5,603 | $196,782 | $0 | $0 |
| 2015 | $5,314 | $177,773 | $0 | $0 |
| 2014 | $4,181 | $160,253 | $0 | $0 |
| 2013 | -- | $157,885 | $0 | $0 |
Agents Affiliated with this Home
-
Victoria Rivera

Seller's Agent in 2024
Victoria Rivera
LPT REALTY, LLC
(813) 777-8543
4 in this area
32 Total Sales
-
Rebecca Kelly

Buyer's Agent in 2024
Rebecca Kelly
EATON REALTY
(910) 495-5810
72 in this area
151 Total Sales
-
Karissa Coyle

Buyer Co-Listing Agent in 2024
Karissa Coyle
EATON REALTY
(813) 669-4756
2 in this area
8 Total Sales
-
James Nauert

Seller's Agent in 2020
James Nauert
RE/MAX
(813) 613-5601
12 in this area
56 Total Sales
-
Joanne Durann

Buyer's Agent in 2020
Joanne Durann
KELLER WILLIAMS SOUTH SHORE
(267) 980-6427
1 in this area
77 Total Sales
-
Katerina White

Seller's Agent in 2018
Katerina White
COMPASS FLORIDA, LLC
(813) 505-6058
5 in this area
142 Total Sales
Map
Source: Stellar MLS
MLS Number: T3217437
APN: U-28-30-21-71M-000081-00010.0
- 16516 Bridgewalk Dr
- 16313 Bridgecrossing Dr
- 17510 Bright Wheat Dr
- 11127 Wembley Landing Dr
- 17419 New Cross Cir
- 6036 Fishhawk Crossing Blvd
- 17414 New Cross Cir
- 6308 Bridgevista Dr
- 16406 Chapman Crossing Dr
- 6134 Fishhawk Crossing Blvd
- 17610 Buckingham Garden Dr
- 11408 Coventry Grove Cir
- 11218 Coventry Grove Cir
- 16137 Churchview Dr
- 16318 Palmettoglen Ct
- 16119 Bridgedale Dr
- 11206 Coventry Grove Cir
- 16419 Chapman Crossing Dr
- 16127 Churchview Dr
- 11408 Scribner Station Ln
