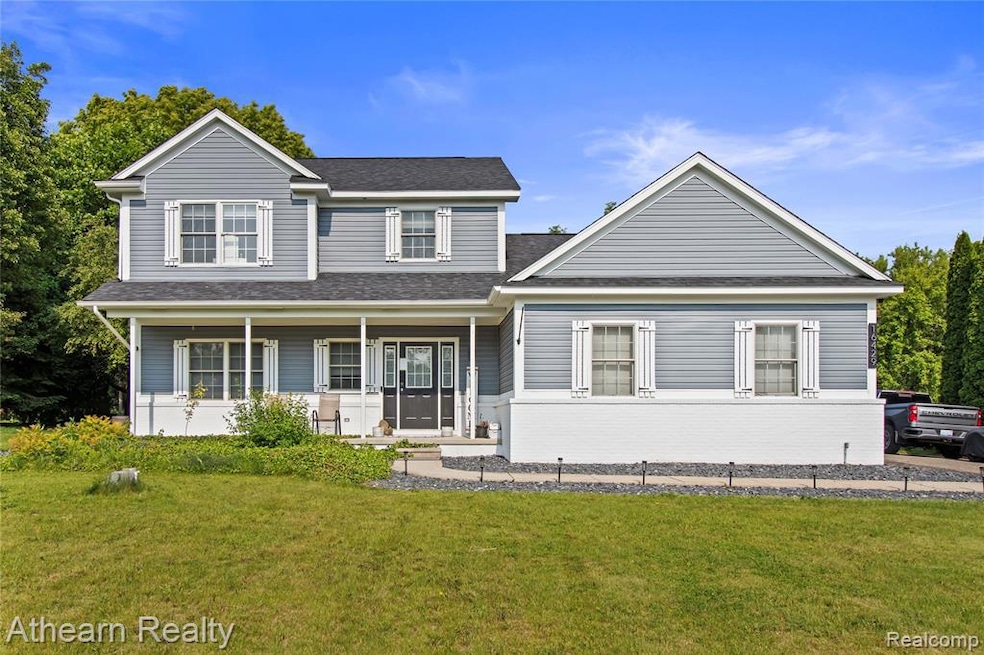House currently underpriced to try to make a date for closing on new home. If not sold price will increase again.
SO MANY IMPROVEMENTS! NEW ROOF, NEW APPLIANCES, CUSTOM FIT BLINDS, MATCHING SHED WITH HOUSE, FULLY INSULATED GARAGE, KITCHEN REMODEL, NEW ARBOR VITEY TREE LINE, MATCHING SHED, AND SO MUCH MORE!
Welcome to this spacious and stylish 4-bedroom, 3.1-bathroom single-family home in the heart of desirable Fenton Township right across the street from a beautiful and quiet horse farm. Offering 2,960 square feet of thoughtfully designed living space, this home blends modern updates with practical features perfect for today’s lifestyle.
Step inside to discover brand-new flooring, custom-cut and fitted blinds, and a completely remodeled kitchen boasting stunning real granite countertops sealed with durable epoxy. The open-concept layout flows effortlessly, enhanced by smart lighting installed throughout the home for convenience and energy efficiency.
The home includes all new appliances, a brand new furnace, air conditioner, water heater, and a built-in humidifier integrated with the furnace and central air conditioning system for year-round comfort. The partially remodeled basement provides additional living or entertaining space. Another bonus is a freshly pumped septic tank and well tested that has come back with clean water.
Outside, enjoy a matching shed that complements the home’s exterior, a brand-new roof for peace of mind, and a fully insulated garage and garage door—ideal for all seasons.
With five generously sized bedrooms and over three bathrooms, there's room for everyone. This home is move-in ready and packed with premium updates inside and out.
Don’t miss this exceptional opportunity—schedule your showing today!

