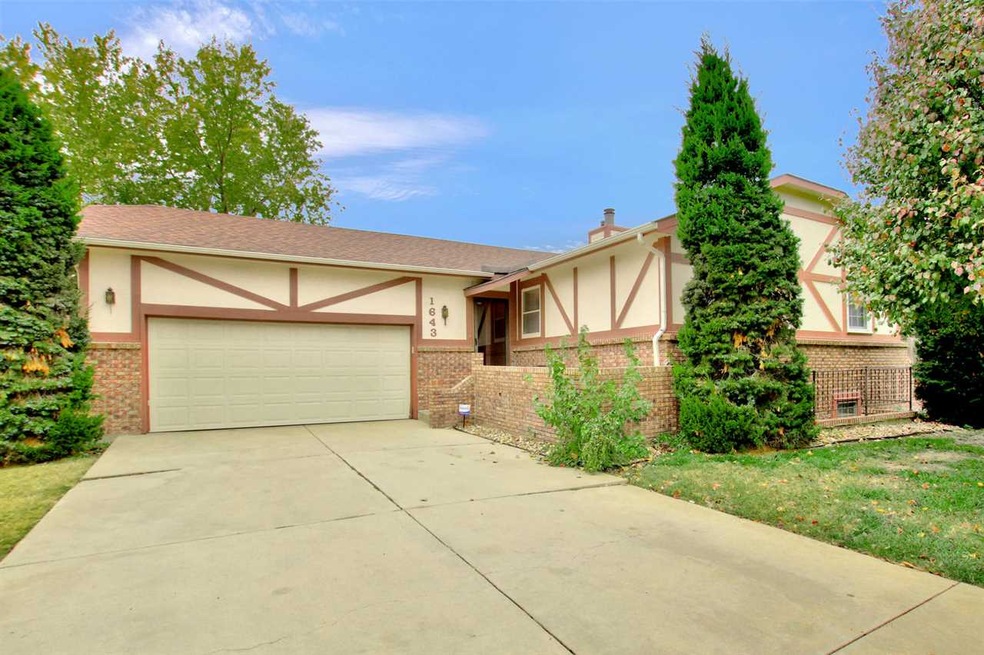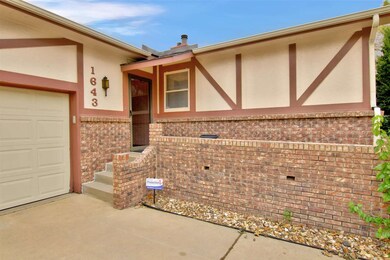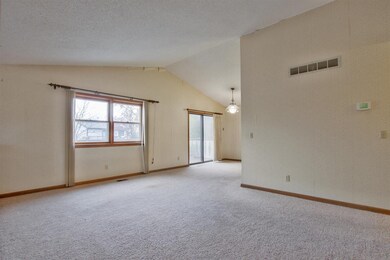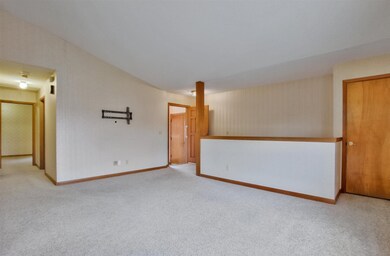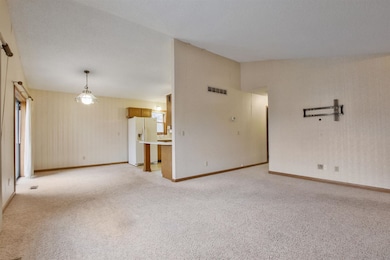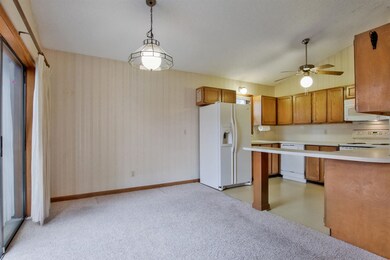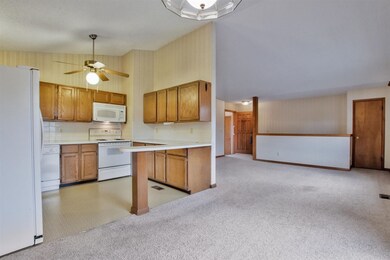
1643 S Cranbrook Ct Wichita, KS 67207
Southeast Wichita NeighborhoodEstimated Value: $231,241 - $268,000
Highlights
- Vaulted Ceiling
- Home Office
- 2 Car Attached Garage
- Ranch Style House
- Cul-De-Sac
- Oversized Parking
About This Home
As of April 2018MAIN FLOOR WALLPAPER BEING REMOVED, FRESH PAINT TO FOLLOW**One owner lovely ranch /on quiet cul-de-sac**Nice separate entry to greet your guests**Open vaulted living room & dining area w/neutral carpet create a light filled area for all to enjoy**Kitchen welcomes the cook with lots of cabinets & counter space for baking the upcoming holiday pies plus all appliances are included**You are going to love the huge master bedroom w/two separate closets & feel assured it will accommodate the massive furniture. Adjoining master bathroom w/walk-in shower. This bedroom will provide you with today’s master bedroom ‘want list’**Another bedroom and full bath complete the main floor**Downstairs boasts an ample sized family room, walk-out door w/patio, newer neutral carpet & woodburning fireplace, gas starter to accommodate gatherings**Adjoining the family room could be an office, music or craft room – your choice in how to use the extra space**Two additional bedrooms for a total of four** Full bath & laundry room**Your view from the dining room slider is a fully fenced, sprinkled, large back yard w/deck for outdoor entertaining, plenty of room for a swimming pool**NOW is the time to view 1603 Cranbrook!!!!
Last Agent to Sell the Property
DONNA MILLER
Reece Nichols South Central Kansas License #SP00052689 Listed on: 11/07/2017
Home Details
Home Type
- Single Family
Est. Annual Taxes
- $1,691
Year Built
- Built in 1982
Lot Details
- 0.28 Acre Lot
- Cul-De-Sac
- Wood Fence
- Sprinkler System
Home Design
- Ranch Style House
- Frame Construction
- Composition Roof
Interior Spaces
- Vaulted Ceiling
- Ceiling Fan
- Wood Burning Fireplace
- Fireplace With Gas Starter
- Attached Fireplace Door
- Window Treatments
- Family Room
- Combination Kitchen and Dining Room
- Home Office
Kitchen
- Breakfast Bar
- Oven or Range
- Electric Cooktop
- Microwave
- Dishwasher
- Disposal
Bedrooms and Bathrooms
- 4 Bedrooms
- 3 Full Bathrooms
- Shower Only
Laundry
- Dryer
- Washer
- 220 Volts In Laundry
Finished Basement
- Walk-Out Basement
- Basement Fills Entire Space Under The House
- Bedroom in Basement
- Finished Basement Bathroom
- Laundry in Basement
- Natural lighting in basement
Home Security
- Home Security System
- Security Lights
- Storm Windows
- Storm Doors
Parking
- 2 Car Attached Garage
- Oversized Parking
- Garage Door Opener
Outdoor Features
- Covered Deck
- Patio
- Rain Gutters
Schools
- Christa Mcauliffe Academy K-8 Elementary And Middle School
- Southeast High School
Utilities
- Forced Air Heating and Cooling System
- Heating System Uses Gas
Community Details
- Red Oaks Subdivision
Listing and Financial Details
- Assessor Parcel Number 20173-118-33-0-21-04-033.00
Ownership History
Purchase Details
Home Financials for this Owner
Home Financials are based on the most recent Mortgage that was taken out on this home.Similar Homes in the area
Home Values in the Area
Average Home Value in this Area
Purchase History
| Date | Buyer | Sale Price | Title Company |
|---|---|---|---|
| Dinh Hai | -- | Security 1St Title |
Mortgage History
| Date | Status | Borrower | Loan Amount |
|---|---|---|---|
| Open | Dinh Hai | $30,425 | |
| Open | Dinh Hai | $150,228 | |
| Previous Owner | Gemas Esther E | $25,812 |
Property History
| Date | Event | Price | Change | Sq Ft Price |
|---|---|---|---|---|
| 04/06/2018 04/06/18 | Sold | -- | -- | -- |
| 03/03/2018 03/03/18 | Pending | -- | -- | -- |
| 01/18/2018 01/18/18 | Price Changed | $154,900 | -3.1% | $70 / Sq Ft |
| 11/07/2017 11/07/17 | For Sale | $159,900 | -- | $72 / Sq Ft |
Tax History Compared to Growth
Tax History
| Year | Tax Paid | Tax Assessment Tax Assessment Total Assessment is a certain percentage of the fair market value that is determined by local assessors to be the total taxable value of land and additions on the property. | Land | Improvement |
|---|---|---|---|---|
| 2023 | $2,409 | $22,518 | $4,359 | $18,159 |
| 2022 | $2,248 | $20,252 | $4,106 | $16,146 |
| 2021 | $2,246 | $19,551 | $4,106 | $15,445 |
| 2020 | $2,102 | $18,355 | $4,106 | $14,249 |
| 2019 | $1,876 | $16,388 | $4,106 | $12,282 |
| 2018 | $1,768 | $15,422 | $3,945 | $11,477 |
| 2017 | $1,664 | $0 | $0 | $0 |
| 2016 | $1,696 | $0 | $0 | $0 |
| 2015 | $1,690 | $0 | $0 | $0 |
| 2014 | $1,656 | $0 | $0 | $0 |
Agents Affiliated with this Home
-
D
Seller's Agent in 2018
DONNA MILLER
Reece Nichols South Central Kansas
-
Eric Locke

Buyer's Agent in 2018
Eric Locke
Real Broker, LLC
(316) 640-9274
35 in this area
612 Total Sales
Map
Source: South Central Kansas MLS
MLS Number: 543702
APN: 118-33-0-21-04-033.00
- 1733 S Cranbrook Ct
- 1626 S Goebel St
- 1823 S Red Oaks St
- 1741 S Goebel St
- 1781 S Goebel St
- 1724 S Goebel St
- 10515 E Countryside St
- 1459 S Shiloh Ct
- 1759 S Webb Rd
- 1830 S Stacey St
- 2030 S Cranbrook Ct
- 2023 S Cranbrook St
- 1221 S Fox Run
- 9918 E Annabelle Cir
- 10012 E Annabelle Cir
- 944 S Beech St
- 106013-10615 E Conifer St
- 10917 E Longlake St
- 10425 E Fawn Grove Ct
- 10612 E Bonita St
- 1643 S Cranbrook Ct
- 1639 S Cranbrook Ct
- 1649 S Cranbrook Ct
- 1644 S Red Oaks St
- 1638 S Red Oaks St
- 10025 E Lockmoor St
- 1650 S Red Oaks St
- 10105 E Lockmoor St
- 1630 S Red Oaks St
- 1653 S Cranbrook Ct
- 1635 S Cranbrook Ct
- 1624 S Red Oaks St
- 1658 S Red Oaks St
- 1659 S Cranbrook Ct
- 10119 E Lockmoor St
- 1713 S Cranbrook Ct
- 1702 S Red Oaks St
- 1651 S Red Oaks St
- 1719 S Cranbrook Ct
- 1631 S Cranbrook Ct
