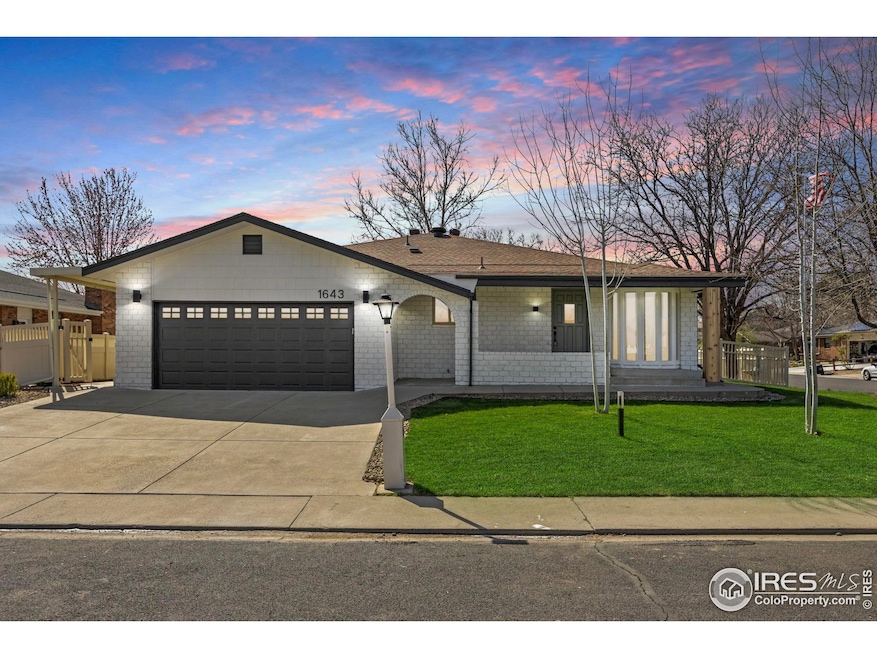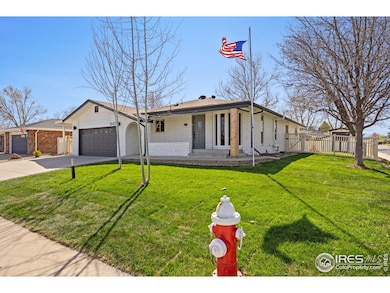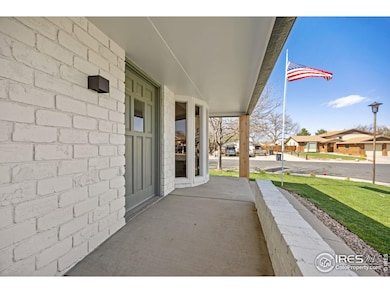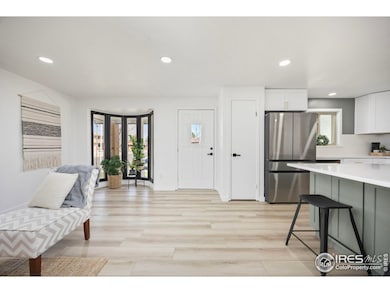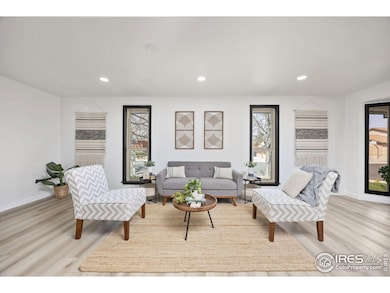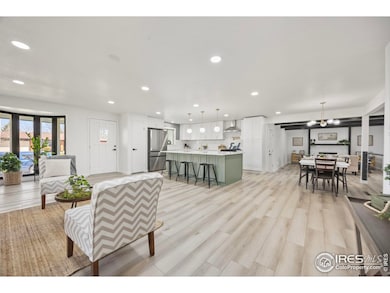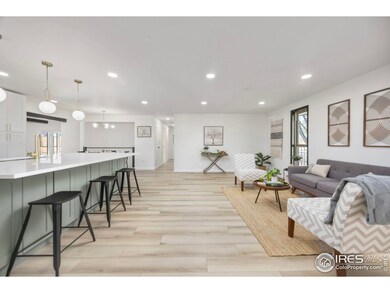
1643 Vivian St Longmont, CO 80501
Loomiller NeighborhoodHighlights
- Open Floorplan
- Multiple Fireplaces
- Corner Lot
- Longmont High School Rated A-
- Sun or Florida Room
- No HOA
About This Home
As of June 2025Welcome to your dream home in an up-incoming neighborhood - This beautifully remodeled 5 bedroom, 3 bathroom property offers modern living with INCOME GENERATING POTENTIAL. Featuring a spacious open concept layout. The main level boasts a stylish kitchen with quartz countertops and quartz backsplash, new appliances, and luxury finishes, as well as updated flooring throughout. This home also features a 255sqft four season room that is not included in square footage of the home. The basement has its own PRIVATE ENTERANCE and separate kitchen making it perfect for short or long-term rentals or multi-generational living. East facing home on NW corner lot is beautifully landscaped, offering privacy and serenity while being conveniently located in a quiet family-friendly neighborhood. The low-maintenance grounds feature new front sod as well as 2 sheds in the backyard. This home perfectly balances style and functionality, offering not only luxury living but also versatility. Located 2 miles from Downtown Longmont and 2 miles from Mcintosh Lake. NO Metro Tax or HOA!
Home Details
Home Type
- Single Family
Est. Annual Taxes
- $3,547
Year Built
- Built in 1979
Lot Details
- 8,709 Sq Ft Lot
- Vinyl Fence
- Corner Lot
- Level Lot
- Sprinkler System
Parking
- 2 Car Attached Garage
- Driveway Level
Home Design
- Brick Veneer
- Composition Roof
Interior Spaces
- 3,438 Sq Ft Home
- 1-Story Property
- Open Floorplan
- Bar Fridge
- Beamed Ceilings
- Multiple Fireplaces
- Gas Fireplace
- Window Treatments
- Bay Window
- Family Room
- Dining Room
- Sun or Florida Room
- Fire and Smoke Detector
- Washer and Dryer Hookup
Kitchen
- Eat-In Kitchen
- Gas Oven or Range
- Microwave
- Dishwasher
- Disposal
Flooring
- Carpet
- Laminate
Bedrooms and Bathrooms
- 5 Bedrooms
- Primary Bathroom is a Full Bathroom
- Primary bathroom on main floor
Basement
- Walk-Out Basement
- Basement Fills Entire Space Under The House
- Laundry in Basement
Accessible Home Design
- Accessible Approach with Ramp
Outdoor Features
- Enclosed patio or porch
- Exterior Lighting
- Outdoor Storage
Schools
- Mountain View Elementary School
- Longs Peak Middle School
- Longmont High School
Utilities
- Whole House Fan
- Forced Air Heating and Cooling System
Community Details
- No Home Owners Association
- West Point Add 3 Filing 2 Subdivision
Listing and Financial Details
- Assessor Parcel Number R0077828
Ownership History
Purchase Details
Home Financials for this Owner
Home Financials are based on the most recent Mortgage that was taken out on this home.Purchase Details
Home Financials for this Owner
Home Financials are based on the most recent Mortgage that was taken out on this home.Purchase Details
Home Financials for this Owner
Home Financials are based on the most recent Mortgage that was taken out on this home.Purchase Details
Home Financials for this Owner
Home Financials are based on the most recent Mortgage that was taken out on this home.Purchase Details
Home Financials for this Owner
Home Financials are based on the most recent Mortgage that was taken out on this home.Purchase Details
Purchase Details
Similar Homes in Longmont, CO
Home Values in the Area
Average Home Value in this Area
Purchase History
| Date | Type | Sale Price | Title Company |
|---|---|---|---|
| Special Warranty Deed | $755,000 | Htc (Heritage Title) | |
| Special Warranty Deed | $515,000 | Land Title | |
| Special Warranty Deed | $515,000 | Land Title | |
| Warranty Deed | $430,000 | First American Title | |
| Interfamily Deed Transfer | -- | None Available | |
| Warranty Deed | $265,500 | Utc Colorado | |
| Deed | $85,000 | -- | |
| Warranty Deed | $28,500 | -- |
Mortgage History
| Date | Status | Loan Amount | Loan Type |
|---|---|---|---|
| Open | $717,250 | New Conventional | |
| Previous Owner | $524,979 | Construction | |
| Previous Owner | $100,000 | Credit Line Revolving | |
| Previous Owner | $242,043 | FHA | |
| Previous Owner | $422,211 | FHA | |
| Previous Owner | $218,000 | New Conventional | |
| Previous Owner | $212,400 | Purchase Money Mortgage | |
| Previous Owner | $99,300 | Credit Line Revolving | |
| Previous Owner | $20,000 | Credit Line Revolving | |
| Previous Owner | $172,000 | Unknown | |
| Previous Owner | $173,000 | Unknown | |
| Previous Owner | $120,000 | Credit Line Revolving |
Property History
| Date | Event | Price | Change | Sq Ft Price |
|---|---|---|---|---|
| 06/26/2025 06/26/25 | Sold | $755,000 | -1.3% | $220 / Sq Ft |
| 05/26/2025 05/26/25 | Pending | -- | -- | -- |
| 05/22/2025 05/22/25 | Price Changed | $765,000 | -2.5% | $223 / Sq Ft |
| 05/12/2025 05/12/25 | Price Changed | $784,900 | -1.8% | $228 / Sq Ft |
| 04/21/2025 04/21/25 | Price Changed | $799,000 | -3.6% | $232 / Sq Ft |
| 04/10/2025 04/10/25 | For Sale | $829,000 | +61.0% | $241 / Sq Ft |
| 12/30/2024 12/30/24 | Sold | $515,000 | 0.0% | $151 / Sq Ft |
| 12/18/2024 12/18/24 | Price Changed | $515,000 | -16.7% | $151 / Sq Ft |
| 12/17/2024 12/17/24 | For Sale | $618,000 | +43.7% | $182 / Sq Ft |
| 12/11/2020 12/11/20 | Off Market | $430,000 | -- | -- |
| 09/13/2019 09/13/19 | Sold | $430,000 | 0.0% | $126 / Sq Ft |
| 08/08/2019 08/08/19 | For Sale | $430,000 | -- | $126 / Sq Ft |
Tax History Compared to Growth
Tax History
| Year | Tax Paid | Tax Assessment Tax Assessment Total Assessment is a certain percentage of the fair market value that is determined by local assessors to be the total taxable value of land and additions on the property. | Land | Improvement |
|---|---|---|---|---|
| 2025 | $3,547 | $37,244 | $6,350 | $30,894 |
| 2024 | $3,547 | $37,244 | $6,350 | $30,894 |
| 2023 | $3,499 | $37,085 | $7,075 | $33,694 |
| 2022 | $3,392 | $34,278 | $5,206 | $29,072 |
| 2021 | $3,436 | $35,263 | $5,355 | $29,908 |
| 2020 | $2,898 | $29,830 | $5,363 | $24,467 |
| 2019 | $2,852 | $29,830 | $5,363 | $24,467 |
| 2018 | $2,514 | $26,467 | $4,824 | $21,643 |
| 2017 | $2,480 | $29,261 | $5,333 | $23,928 |
| 2016 | $2,255 | $23,593 | $5,731 | $17,862 |
| 2015 | $2,149 | $21,556 | $6,846 | $14,710 |
| 2014 | $2,013 | $21,556 | $6,846 | $14,710 |
Agents Affiliated with this Home
-
Erica Casey

Seller's Agent in 2025
Erica Casey
Resident Realty
(720) 487-0202
2 in this area
23 Total Sales
-
Dana Carey

Buyer's Agent in 2025
Dana Carey
Compass - Boulder
(303) 803-4445
5 in this area
53 Total Sales
-
Dave Janis

Seller's Agent in 2024
Dave Janis
Coldwell Banker Realty-Boulder
(303) 828-6655
6 in this area
158 Total Sales
-
Nora Fan
N
Seller Co-Listing Agent in 2024
Nora Fan
Coldwell Banker Realty-Boulder
(303) 521-5139
2 in this area
21 Total Sales
-
Reid Williams

Seller's Agent in 2019
Reid Williams
Structure Property Group LLC
(303) 748-6872
4 in this area
58 Total Sales
-
Brad Pickels

Buyer's Agent in 2019
Brad Pickels
Coldwell Banker Realty-Boulder
(720) 839-1673
1 in this area
49 Total Sales
Map
Source: IRES MLS
MLS Number: 1030705
APN: 1205331-22-013
- 1610 Vivian St
- 1448 16th Ave
- 1518 Vivian St
- 1716 Sunset St
- 0 Francis St
- 1717 Tulip St
- 1515 Tulip Ct
- 1817 Juniper St
- 1365 15th Ave
- 1528 16th Place
- 1343 Vivian St
- 1339 Vivian St
- 1511 Bowen St
- 1313 Garden Cir
- 1211 16th Ave
- 1416 Monroe Ct
- 2104 18th Ave
- 1344 Aspen Place
- 1247 Linden St
- 1080 17th Ave Unit 1,2,3
