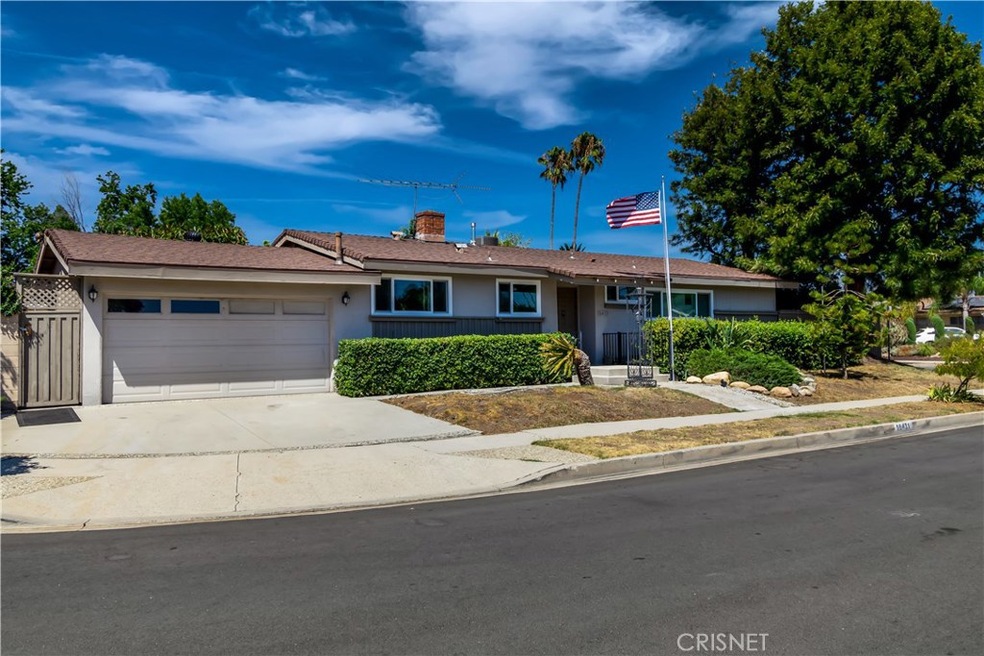
16431 Stare St North Hills, CA 91343
North Hills NeighborhoodHighlights
- Filtered Pool
- Traditional Architecture
- Corner Lot
- Mayall Street Elementary School Rated A-
- Wood Flooring
- Private Yard
About This Home
As of July 2025Delightful, classic, mid-century modern, 3 bed, 2 bath, 1,316 sq ft, ranch-style home nestled sizable 7904 sq ft lot and on a quiet cul-de-sac in North Hills. Formal, tiled entry leads into living space following the characteristic rambler layout. The home features hardwood floors throughout, with tile in kitchen and bathrooms. Living room boasts white brick accent wall, shared with kitchen, inset with fireplace and raised hearth and sliding glass door out to back yard. Wide archway leads to bright kitchen with center island, built-in appliances, tile countertops, ample cabinets and sunny breakfast nook with plantation shutters. Master bedroom has full en-suite bathroom, plantation shutters, and ceiling fan. Two further, sizable bedrooms share a ¾ bath. Backyard contains expansive, partially covered, patio, pool, and storage shed. Additional features include a two-car garage with dedicated laundry area. Conveniently located near restaurants, shopping, recreation, and entertainment.
Last Agent to Sell the Property
Equity Union License #00985615 Listed on: 08/20/2019

Home Details
Home Type
- Single Family
Est. Annual Taxes
- $8,196
Year Built
- Built in 1957
Lot Details
- 7,904 Sq Ft Lot
- Cul-De-Sac
- South Facing Home
- Wood Fence
- Landscaped
- Corner Lot
- Rectangular Lot
- Level Lot
- Private Yard
- Lawn
- Front Yard
- Property is zoned LARS
Parking
- 2 Car Attached Garage
- Parking Available
- Front Facing Garage
- Single Garage Door
Home Design
- Traditional Architecture
- Frame Construction
- Composition Roof
Interior Spaces
- 1,316 Sq Ft Home
- 1-Story Property
- Ceiling Fan
- Raised Hearth
- Formal Entry
- Living Room with Fireplace
- Center Hall
Kitchen
- Breakfast Area or Nook
- Eat-In Kitchen
- Kitchen Island
- Tile Countertops
Flooring
- Wood
- Tile
Bedrooms and Bathrooms
- 3 Main Level Bedrooms
- Upgraded Bathroom
- Tile Bathroom Countertop
- Bathtub
Laundry
- Laundry Room
- Laundry in Garage
- Washer and Gas Dryer Hookup
Pool
- Filtered Pool
- Gunite Pool
Outdoor Features
- Covered patio or porch
- Rain Gutters
Schools
- Holmes Middle School
- Monroe High School
Utilities
- Forced Air Heating and Cooling System
- Heating System Uses Natural Gas
Community Details
- No Home Owners Association
Listing and Financial Details
- Tax Lot 37
- Tax Tract Number 20998
- Assessor Parcel Number 2678016015
Ownership History
Purchase Details
Home Financials for this Owner
Home Financials are based on the most recent Mortgage that was taken out on this home.Purchase Details
Home Financials for this Owner
Home Financials are based on the most recent Mortgage that was taken out on this home.Purchase Details
Similar Homes in the area
Home Values in the Area
Average Home Value in this Area
Purchase History
| Date | Type | Sale Price | Title Company |
|---|---|---|---|
| Warranty Deed | $621,000 | Lawyers Title Company | |
| Interfamily Deed Transfer | -- | None Available |
Mortgage History
| Date | Status | Loan Amount | Loan Type |
|---|---|---|---|
| Open | $543,500 | New Conventional | |
| Closed | $527,850 | No Value Available |
Property History
| Date | Event | Price | Change | Sq Ft Price |
|---|---|---|---|---|
| 07/16/2025 07/16/25 | Sold | $872,500 | -0.3% | $663 / Sq Ft |
| 06/06/2025 06/06/25 | Pending | -- | -- | -- |
| 05/29/2025 05/29/25 | Price Changed | $875,000 | -1.1% | $665 / Sq Ft |
| 05/15/2025 05/15/25 | For Sale | $885,000 | +42.5% | $672 / Sq Ft |
| 09/24/2019 09/24/19 | Sold | $621,000 | +3.7% | $472 / Sq Ft |
| 09/05/2019 09/05/19 | Pending | -- | -- | -- |
| 08/20/2019 08/20/19 | For Sale | $599,000 | -- | $455 / Sq Ft |
Tax History Compared to Growth
Tax History
| Year | Tax Paid | Tax Assessment Tax Assessment Total Assessment is a certain percentage of the fair market value that is determined by local assessors to be the total taxable value of land and additions on the property. | Land | Improvement |
|---|---|---|---|---|
| 2024 | $8,196 | $665,832 | $532,667 | $133,165 |
| 2023 | $8,038 | $652,777 | $522,223 | $130,554 |
| 2022 | $7,664 | $639,979 | $511,984 | $127,995 |
| 2021 | $7,568 | $627,432 | $501,946 | $125,486 |
| 2019 | $1,053 | $73,352 | $18,652 | $54,700 |
| 2018 | $952 | $71,915 | $18,287 | $53,628 |
| 2016 | $893 | $69,125 | $17,578 | $51,547 |
| 2015 | $881 | $68,087 | $17,314 | $50,773 |
| 2014 | $893 | $66,754 | $16,975 | $49,779 |
Agents Affiliated with this Home
-
Tom Bregman

Seller's Agent in 2025
Tom Bregman
Bregman Properties, Inc.
(818) 915-3360
1 in this area
12 Total Sales
-
Kevin Rahmanian

Buyer's Agent in 2025
Kevin Rahmanian
Property By Us, Inc.
(818) 858-2073
3 in this area
83 Total Sales
-
Stephanie Vitacco

Seller's Agent in 2019
Stephanie Vitacco
Equity Union
(818) 298-1187
7 in this area
733 Total Sales
Map
Source: California Regional Multiple Listing Service (CRMLS)
MLS Number: SR19192805
APN: 2678-016-015
- 10022 Gothic Ave
- 10011 Odessa Ave
- 10139 Hayvenhurst Ave
- 9809 Odessa Ave
- 9737 Frankirst Ave
- 9743 Monogram Ave
- 16732 Lassen St
- 9754 Swinton Ave
- 16130 Devonshire St
- 10418 Rubio Ave
- 16900 Mayall St
- 16652 Itasca St
- 10404 Gaviota Ave
- 16901 Kinzie St
- 10050 Balboa Blvd
- 16840 Superior St
- 9545 Rubio Ave
- 16521 Plummer St
- 10413 Gaynor Ave
- 15901 Lassen St






