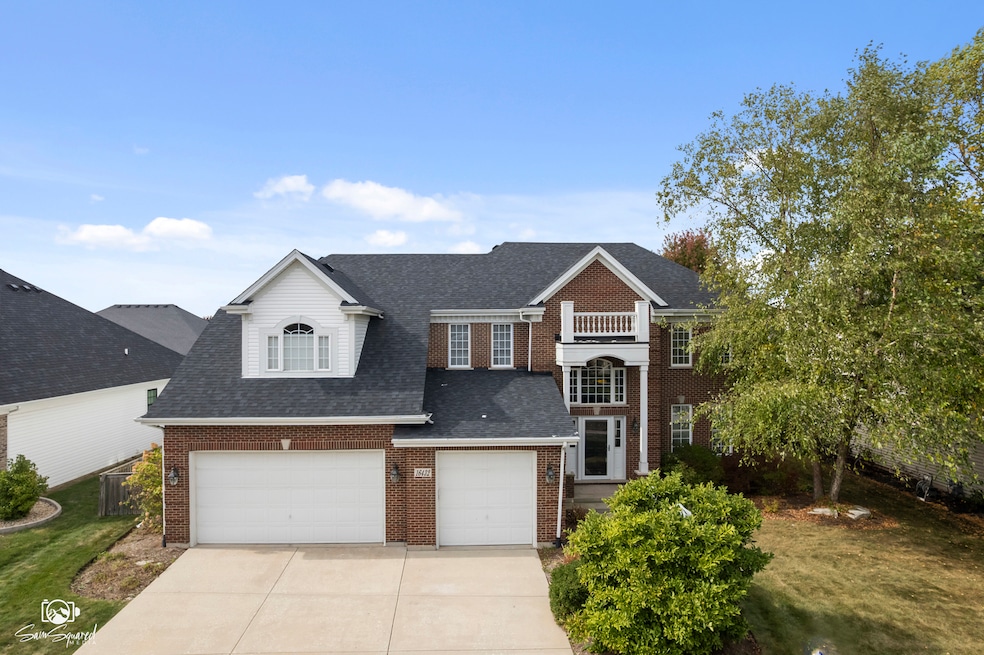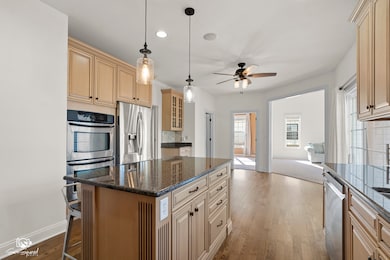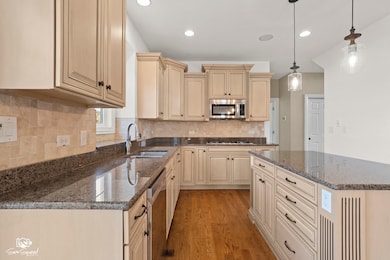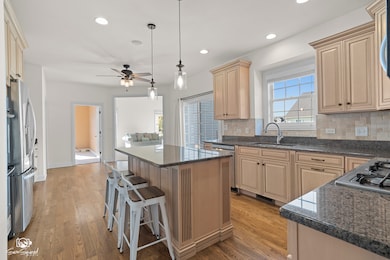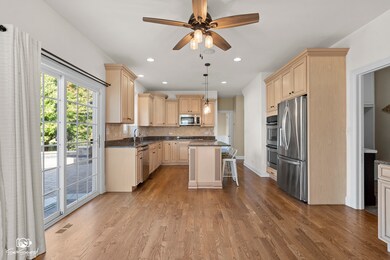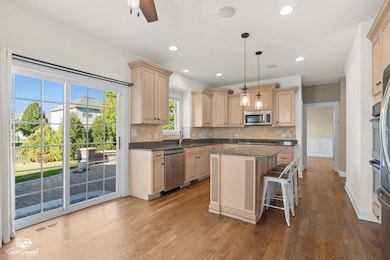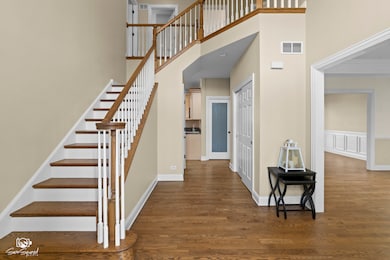16432 S Harmon Ln Unit 1 Plainfield, IL 60586
West Plainfield NeighborhoodEstimated payment $4,178/month
Highlights
- Landscaped Professionally
- Recreation Room
- Wood Flooring
- Property is near a park
- Traditional Architecture
- Whirlpool Bathtub
About This Home
The curb appeal is just the beginning of checking all the boxes on this beautiful home in the Springbank subdivision! There is much space in this east facing 4-5 bedroom 3.5 bath home, it would be hard to outgrow it. The first floor features a large mud room off of the 3 car heated garage, complete with an epoxy finish floor. The large foyer is open to the second story and living room which features custom millwork, and beautiful hardwood floors throughout most of the main living area. The gourmet kitchen features beautiful custom cabinetry, recessed lighting, granite countertops, and stainless steel appliances. The family room is spacious and includes high ceilings as well as a beautiful brick fireplace. The owners suite is absolutely incredible! The massive en suite includes a walk-in closet bigger than most bedrooms, (think, clothing showroom!) and private bathroom featuring dual vanities, soaking tub and separate shower. The laundry room is conveniently located on the 2nd floor. The finished basement is perfect for entertaining featuring a theater room and full wet bar with huge quartz island, 3rd full bathroom, workout room... and there is an additional unfinished space for even more storage! There is a large flex room on the main floor that could be used as an office or 5th bedroom, as well as an additional room in the basement that could be used as a 6th bedroom. The back yard is fully fenced with mature professional landscaping. The spacious paver brick patio is ready for all of your summer BBQ's and fall campfires. Spend your summers in the sun at the private Springbank Aquatic Center featuring a zero depth pool, water slides, splash pad, grill area and sand volleyball courts! The area continues to grow with new restaurants, shopping, and dining and easy access to both I-80, and I-55. Just minutes from historic downtown Plainfield and the DuPage river, you'll be near the heart of it all!
Listing Agent
Coldwell Banker Real Estate Group License #475137677 Listed on: 10/17/2025

Home Details
Home Type
- Single Family
Est. Annual Taxes
- $12,426
Year Built
- Built in 2006
Lot Details
- 10,001 Sq Ft Lot
- Lot Dimensions are 81x124
- Landscaped Professionally
- Paved or Partially Paved Lot
HOA Fees
- $58 Monthly HOA Fees
Parking
- 3 Car Garage
- Driveway
- Parking Included in Price
Home Design
- Traditional Architecture
- Brick Exterior Construction
- Asphalt Roof
- Radon Mitigation System
- Concrete Perimeter Foundation
Interior Spaces
- 3,229 Sq Ft Home
- 2-Story Property
- Ceiling Fan
- Recessed Lighting
- Fireplace With Gas Starter
- Blinds
- Window Screens
- Mud Room
- Family Room with Fireplace
- Living Room
- Formal Dining Room
- Home Office
- Recreation Room
Kitchen
- Breakfast Bar
- Double Oven
- Microwave
- High End Refrigerator
- Dishwasher
- Wine Refrigerator
- Stainless Steel Appliances
- Disposal
Flooring
- Wood
- Carpet
Bedrooms and Bathrooms
- 5 Bedrooms
- 5 Potential Bedrooms
- Dual Sinks
- Whirlpool Bathtub
- Separate Shower
Laundry
- Laundry Room
- Laundry in multiple locations
- Dryer
- Washer
- Sink Near Laundry
Basement
- Basement Fills Entire Space Under The House
- Sump Pump
- Finished Basement Bathroom
Home Security
- Home Security System
- Carbon Monoxide Detectors
Schools
- Meadow View Elementary School
- Aux Sable Middle School
- Plainfield South High School
Utilities
- Forced Air Heating and Cooling System
- Heating System Uses Natural Gas
- 200+ Amp Service
- Gas Water Heater
- Water Softener is Owned
Additional Features
- Patio
- Property is near a park
Community Details
Overview
- Association fees include insurance, pool
- Office Association, Phone Number (815) 577-3800
- Springbank Subdivision
- Property managed by Foster Premier
Recreation
- Community Pool
Map
Home Values in the Area
Average Home Value in this Area
Tax History
| Year | Tax Paid | Tax Assessment Tax Assessment Total Assessment is a certain percentage of the fair market value that is determined by local assessors to be the total taxable value of land and additions on the property. | Land | Improvement |
|---|---|---|---|---|
| 2024 | $12,426 | $176,550 | $25,907 | $150,643 |
| 2023 | $12,426 | $159,457 | $23,399 | $136,058 |
| 2022 | $11,875 | $152,290 | $17,872 | $134,418 |
| 2021 | $11,224 | $142,327 | $16,703 | $125,624 |
| 2020 | $11,067 | $138,289 | $16,229 | $122,060 |
| 2019 | $10,682 | $131,767 | $15,464 | $116,303 |
| 2018 | $10,212 | $123,801 | $14,529 | $109,272 |
| 2017 | $9,900 | $117,648 | $13,807 | $103,841 |
| 2016 | $9,661 | $112,206 | $13,168 | $99,038 |
| 2015 | $9,142 | $105,111 | $12,335 | $92,776 |
| 2014 | $9,142 | $101,399 | $11,899 | $89,500 |
| 2013 | $9,142 | $111,433 | $11,899 | $99,534 |
Property History
| Date | Event | Price | List to Sale | Price per Sq Ft |
|---|---|---|---|---|
| 10/17/2025 10/17/25 | For Sale | $585,000 | -- | $181 / Sq Ft |
Purchase History
| Date | Type | Sale Price | Title Company |
|---|---|---|---|
| Special Warranty Deed | $299,000 | Multiple | |
| Warranty Deed | -- | None Available | |
| Warranty Deed | $550,000 | Chicago Title Insurance Co | |
| Warranty Deed | $105,000 | Chicago Title Insurance Co |
Mortgage History
| Date | Status | Loan Amount | Loan Type |
|---|---|---|---|
| Previous Owner | $440,000 | Fannie Mae Freddie Mac | |
| Previous Owner | $452,000 | Construction |
Source: Midwest Real Estate Data (MRED)
MLS Number: 12495000
APN: 06-03-20-302-040
- 16332 S Forest Edge Dr
- 16513 S Mueller Cir
- 25206 Rock Dr
- 16514 S Mueller Cir
- 25405 Rock Dr
- 25415 Rock Dr
- 25501 W Cerena Cir
- 16151 S Lake View Rd
- 25424 W Ashton Dr
- 25500 W Rocky Creek Rd
- 25504 W Rocky Creek Rd
- 16052 S Longcommon Ln
- 16205 S Summit St
- 16031 S Crossing Dr
- 16038 S Selfridge Cir
- 16127 Gamay Dr
- 25220 W Zoumar Dr
- 25118 W Zoumar Dr
- 24825 Barolo Dr
- 16063 Selfridge Cir
- 15728 Brookshore Dr
- 16101 S Legion Ct
- 2706 Steamboat Cir
- 2714 Joe Adler Dr
- 25747 W Yorkshire Dr
- 15238 S Hepworth Place
- 25631 W Yorkshire Dr
- 25644 W Yorkshire Dr
- 16438 Fairfield Dr
- 23927 Mc Mullin Cir Unit 642
- 15236 S Hepworth Ct
- 2042 Legacy Pointe Blvd
- 23901 Cahills Way
- 6907 Manchester Dr Unit ID1285070P
- 2200 Brindlewood Dr
- 2110 Three Forks Dr
- 14934 S Dyer Ln
- 1907 Arbor Falls Dr
- 7004 Gallatin Dr Unit ID1285080P
- 1915 Chestnut Grove Dr
