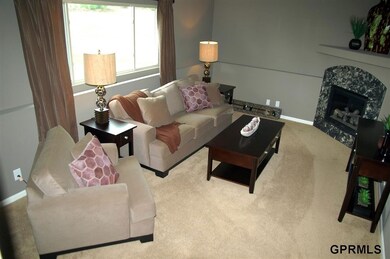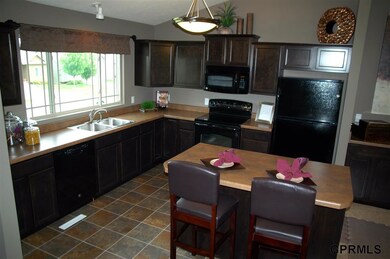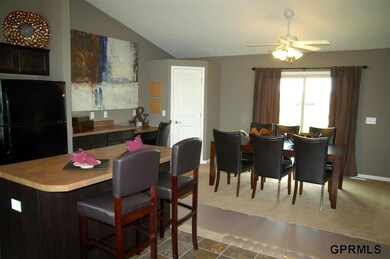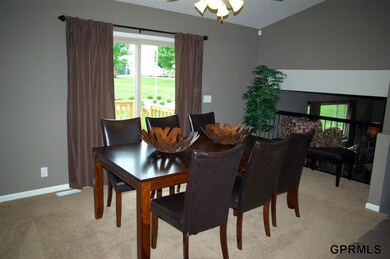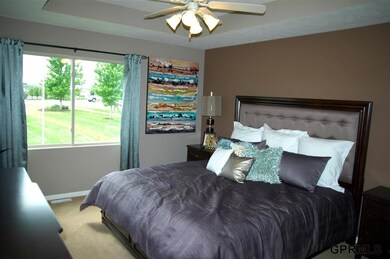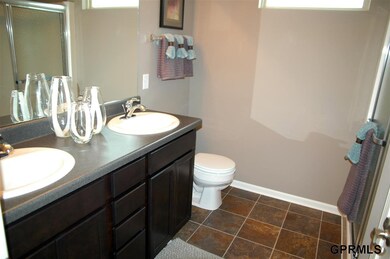
Highlights
- Under Construction
- Deck
- 2 Car Attached Garage
- Upchurch Elementary School Rated A
- Balcony
- Walk-In Closet
About This Home
As of April 2016The “Weston” by Celebrity Homes is a Multi-Level Design that offers a Large Island Kitchen , Great Room with ½ Bath, MBR Bath w/Deluxe Shower & Dual Vanity, Bdrm Level Laundry Room,Basement, 2 Car Garage, and that’s just the start! Omaha’s ONLY “YES! It’s All Included!” builder includes: New GE Appliances (refrigerator, washer & dryer), Window Blinds, Fireplace, Ceiling Fans, GDO, 1st Year’s Home Owner’s Insurance, Extended 2-10 Warranty, and more! Pictures are of Model Home.
Last Agent to Sell the Property
Marsha Labs
Coldwell Banker NHS RE License #20040016 Listed on: 09/15/2013
Last Buyer's Agent
Tammy Smart
Celebrity Homes Inc License #20100209
Home Details
Home Type
- Single Family
Est. Annual Taxes
- $147
Year Built
- Built in 2014 | Under Construction
Lot Details
- Lot Dimensions are 50 x 115
- Sprinkler System
HOA Fees
- $20 Monthly HOA Fees
Parking
- 2 Car Attached Garage
Home Design
- Composition Roof
- Hardboard
Interior Spaces
- 1,618 Sq Ft Home
- Multi-Level Property
- Ceiling Fan
- Window Treatments
- Living Room with Fireplace
- Basement
Kitchen
- <<OvenToken>>
- <<microwave>>
- Freezer
- Ice Maker
- Dishwasher
- Disposal
Flooring
- Wall to Wall Carpet
- Vinyl
Bedrooms and Bathrooms
- 3 Bedrooms
- Walk-In Closet
- Dual Sinks
- Shower Only
Laundry
- Dryer
- Washer
Outdoor Features
- Balcony
- Deck
Schools
- Upchurch Elementary School
- Harry Andersen Middle School
- Millard West High School
Utilities
- Forced Air Heating and Cooling System
- Heating System Uses Gas
- Cable TV Available
Community Details
- Built by CELEBRITY HOMES
- Meridian Park Subdivision, Weston Floorplan
Listing and Financial Details
- Assessor Parcel Number 011592744
- Tax Block 8500
Ownership History
Purchase Details
Home Financials for this Owner
Home Financials are based on the most recent Mortgage that was taken out on this home.Purchase Details
Home Financials for this Owner
Home Financials are based on the most recent Mortgage that was taken out on this home.Similar Homes in Omaha, NE
Home Values in the Area
Average Home Value in this Area
Purchase History
| Date | Type | Sale Price | Title Company |
|---|---|---|---|
| Warranty Deed | $197,000 | Ambassador Title Services | |
| Warranty Deed | $196,000 | First American Title |
Mortgage History
| Date | Status | Loan Amount | Loan Type |
|---|---|---|---|
| Open | $193,431 | FHA | |
| Previous Owner | $186,010 | No Value Available |
Property History
| Date | Event | Price | Change | Sq Ft Price |
|---|---|---|---|---|
| 04/15/2016 04/15/16 | Sold | $197,000 | -0.5% | $122 / Sq Ft |
| 02/21/2016 02/21/16 | Pending | -- | -- | -- |
| 11/11/2015 11/11/15 | For Sale | $198,000 | +1.1% | $122 / Sq Ft |
| 05/11/2015 05/11/15 | Sold | $195,800 | +9.8% | $121 / Sq Ft |
| 04/06/2015 04/06/15 | Pending | -- | -- | -- |
| 09/15/2013 09/15/13 | For Sale | $178,400 | -- | $110 / Sq Ft |
Tax History Compared to Growth
Tax History
| Year | Tax Paid | Tax Assessment Tax Assessment Total Assessment is a certain percentage of the fair market value that is determined by local assessors to be the total taxable value of land and additions on the property. | Land | Improvement |
|---|---|---|---|---|
| 2024 | $5,520 | $298,765 | $53,000 | $245,765 |
| 2023 | $5,520 | $263,721 | $44,000 | $219,721 |
| 2022 | $5,664 | $248,695 | $36,000 | $212,695 |
| 2021 | $5,172 | $219,973 | $36,000 | $183,973 |
| 2020 | $4,930 | $207,474 | $36,000 | $171,474 |
| 2019 | $4,906 | $202,632 | $36,000 | $166,632 |
| 2018 | $4,737 | $188,416 | $30,000 | $158,416 |
| 2017 | $4,696 | $181,990 | $30,000 | $151,990 |
| 2016 | $4,664 | $176,355 | $30,000 | $146,355 |
| 2015 | $4,117 | $153,799 | $30,000 | $123,799 |
| 2014 | $1,503 | $55,380 | $30,000 | $25,380 |
| 2012 | -- | $14,100 | $14,100 | $0 |
Agents Affiliated with this Home
-
Paul Hanson

Seller's Agent in 2016
Paul Hanson
Better Homes and Gardens R.E.
(402) 541-8889
79 Total Sales
-
Cheryl Houfek

Buyer's Agent in 2016
Cheryl Houfek
BHHS Ambassador Real Estate
(402) 598-1408
63 Total Sales
-
M
Seller's Agent in 2015
Marsha Labs
Coldwell Banker NHS RE
-
T
Buyer's Agent in 2015
Tammy Smart
Celebrity Homes Inc
Map
Source: Great Plains Regional MLS
MLS Number: 21317377
APN: 011592744
- 16501 Aurora St
- 16228 Virginia St
- 16050 Cary St
- 16855 Rose Lane Rd
- 8114 S 167th St
- 8620 S 168th Ave
- 16643 Loop Cir
- 8711 S 169th St
- 8704 S 169th St
- 16528 Briar St
- 16122 Birch Ave
- 8821 S 169th St
- 16541 Cottonwood St
- 10423 S 166th Cir
- 16413 Willow St
- 16141 Cottonwood St
- 16150 Cottonwood St
- 7730 S 161st Terrace
- 7714 S 167th St
- 15748 Rosewood St

