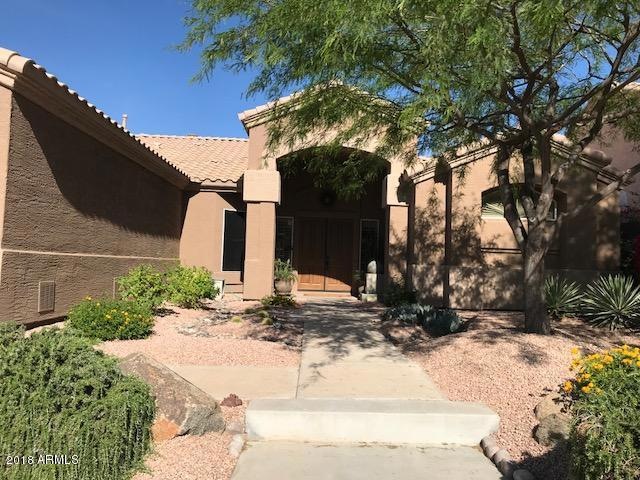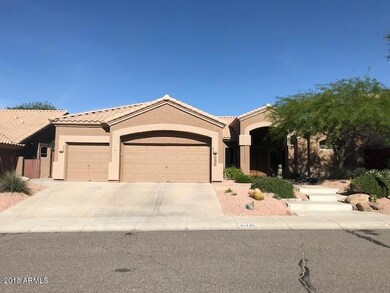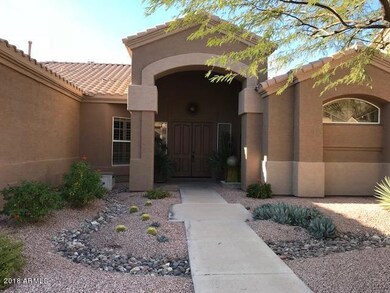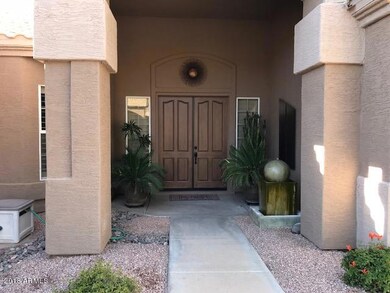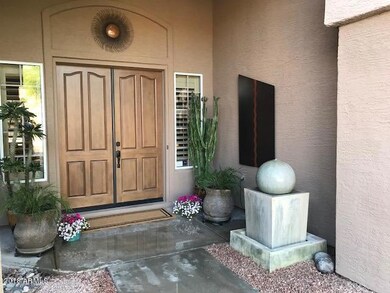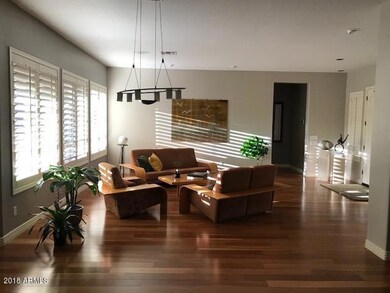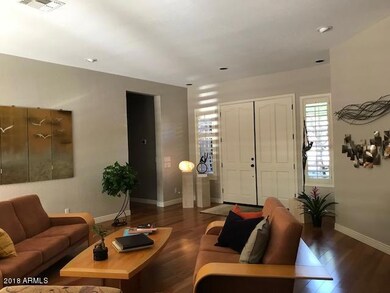
16436 S 1st Ave Phoenix, AZ 85045
Ahwatukee NeighborhoodHighlights
- Golf Course Community
- Play Pool
- Wood Flooring
- Kyrene de la Sierra Elementary School Rated A
- Family Room with Fireplace
- Granite Countertops
About This Home
As of March 2022JUST IN..Based on presentation and value..Voted ''Best Home on Tour! Located in prestigious Foothills Club West this functional and stylish home has fantastic flow allowing for effortless living and entertaining. The master suite exudes quality and offers an intimate contemporary feel. Master closet is custom designed to have ample room for necessities and niceties. The 42'' custom kitchen cabinets with many pullouts will help you organize your kitchen making meal preparation and entertaining easy-going. A 9 ft granite crowned island will be the gathering place for get togethers and casual dining. The great room, at the heart of the home, has stunning wood flooring, two-way gas fireplace, beverage bar and convenient exit to the patio. Perfect place for making memories!
Last Agent to Sell the Property
Pennie Bonnett
HomeSmart License #SA023811000 Listed on: 04/27/2018
Home Details
Home Type
- Single Family
Est. Annual Taxes
- $3,562
Year Built
- Built in 1994
Lot Details
- 9,243 Sq Ft Lot
- Desert faces the front and back of the property
- Block Wall Fence
- Front and Back Yard Sprinklers
- Sprinklers on Timer
HOA Fees
- $31 Monthly HOA Fees
Parking
- 3 Car Direct Access Garage
- Garage Door Opener
Home Design
- Wood Frame Construction
- Cellulose Insulation
- Tile Roof
- Stucco
Interior Spaces
- 2,742 Sq Ft Home
- 1-Story Property
- Wet Bar
- Ceiling height of 9 feet or more
- Ceiling Fan
- Two Way Fireplace
- Gas Fireplace
- Double Pane Windows
- Solar Screens
- Family Room with Fireplace
- 2 Fireplaces
- Living Room with Fireplace
- Security System Owned
- Washer and Dryer Hookup
Kitchen
- Eat-In Kitchen
- Breakfast Bar
- Gas Cooktop
- Built-In Microwave
- Kitchen Island
- Granite Countertops
Flooring
- Wood
- Carpet
- Tile
Bedrooms and Bathrooms
- 3 Bedrooms
- Remodeled Bathroom
- Primary Bathroom is a Full Bathroom
- 2.5 Bathrooms
- Dual Vanity Sinks in Primary Bathroom
- Bathtub With Separate Shower Stall
Accessible Home Design
- Doors with lever handles
Pool
- Play Pool
- Heated Spa
Outdoor Features
- Covered patio or porch
- Fire Pit
- Built-In Barbecue
Schools
- Kyrene De La Sierra Elementary School
- Kyrene Altadena Middle School
- Desert Vista High School
Utilities
- Zoned Heating and Cooling System
- Heating System Uses Natural Gas
- Water Purifier
- Water Softener
- Cable TV Available
Listing and Financial Details
- Tax Lot 41
- Assessor Parcel Number 300-95-923
Community Details
Overview
- Association fees include ground maintenance
- Foothills Club West Association, Phone Number (480) 759-4945
- Built by UDC
- Parcel 19 A At Foothills Club West Subdivision
Amenities
- Recreation Room
Recreation
- Golf Course Community
- Community Playground
- Bike Trail
Ownership History
Purchase Details
Home Financials for this Owner
Home Financials are based on the most recent Mortgage that was taken out on this home.Purchase Details
Purchase Details
Home Financials for this Owner
Home Financials are based on the most recent Mortgage that was taken out on this home.Purchase Details
Home Financials for this Owner
Home Financials are based on the most recent Mortgage that was taken out on this home.Purchase Details
Home Financials for this Owner
Home Financials are based on the most recent Mortgage that was taken out on this home.Purchase Details
Home Financials for this Owner
Home Financials are based on the most recent Mortgage that was taken out on this home.Purchase Details
Purchase Details
Purchase Details
Purchase Details
Home Financials for this Owner
Home Financials are based on the most recent Mortgage that was taken out on this home.Similar Homes in Phoenix, AZ
Home Values in the Area
Average Home Value in this Area
Purchase History
| Date | Type | Sale Price | Title Company |
|---|---|---|---|
| Warranty Deed | $830,000 | Security Title | |
| Interfamily Deed Transfer | -- | None Available | |
| Warranty Deed | $456,000 | Drigg Titel Agency Inc | |
| Warranty Deed | $545,000 | Chicago Title Insurance Co | |
| Interfamily Deed Transfer | -- | Metro Title Agency | |
| Warranty Deed | $318,000 | Fidelity National Title | |
| Interfamily Deed Transfer | -- | Fidelity National Title | |
| Cash Sale Deed | $294,900 | Old Republic Title Agency | |
| Interfamily Deed Transfer | -- | -- | |
| Joint Tenancy Deed | $219,271 | United Title Agency |
Mortgage History
| Date | Status | Loan Amount | Loan Type |
|---|---|---|---|
| Previous Owner | $107,900 | Credit Line Revolving | |
| Previous Owner | $370,000 | New Conventional | |
| Previous Owner | $323,200 | Purchase Money Mortgage | |
| Previous Owner | $254,000 | Balloon | |
| Previous Owner | $224,000 | New Conventional | |
| Closed | $31,800 | No Value Available | |
| Closed | $80,800 | No Value Available |
Property History
| Date | Event | Price | Change | Sq Ft Price |
|---|---|---|---|---|
| 07/08/2025 07/08/25 | For Sale | $775,000 | -6.6% | $283 / Sq Ft |
| 03/18/2022 03/18/22 | Sold | $830,000 | +3.9% | $303 / Sq Ft |
| 03/07/2022 03/07/22 | Pending | -- | -- | -- |
| 02/03/2022 02/03/22 | For Sale | $798,900 | +75.2% | $291 / Sq Ft |
| 07/12/2018 07/12/18 | Sold | $456,000 | -1.9% | $166 / Sq Ft |
| 06/03/2018 06/03/18 | Pending | -- | -- | -- |
| 04/27/2018 04/27/18 | For Sale | $465,000 | -- | $170 / Sq Ft |
Tax History Compared to Growth
Tax History
| Year | Tax Paid | Tax Assessment Tax Assessment Total Assessment is a certain percentage of the fair market value that is determined by local assessors to be the total taxable value of land and additions on the property. | Land | Improvement |
|---|---|---|---|---|
| 2025 | $4,238 | $47,261 | -- | -- |
| 2024 | $4,142 | $45,010 | -- | -- |
| 2023 | $4,142 | $54,930 | $10,980 | $43,950 |
| 2022 | $3,939 | $41,460 | $8,290 | $33,170 |
| 2021 | $4,055 | $38,960 | $7,790 | $31,170 |
| 2020 | $3,948 | $37,030 | $7,400 | $29,630 |
| 2019 | $3,883 | $36,220 | $7,240 | $28,980 |
| 2018 | $3,744 | $35,180 | $7,030 | $28,150 |
| 2017 | $3,562 | $36,130 | $7,220 | $28,910 |
| 2016 | $3,596 | $34,600 | $6,920 | $27,680 |
| 2015 | $3,213 | $35,920 | $7,180 | $28,740 |
Agents Affiliated with this Home
-
Mike Mendoza

Seller's Agent in 2025
Mike Mendoza
Keller Williams Realty Sonoran Living
(602) 430-3917
71 in this area
202 Total Sales
-
Joshua Mendoza
J
Seller Co-Listing Agent in 2025
Joshua Mendoza
Keller Williams Realty Sonoran Living
(310) 892-3234
13 in this area
22 Total Sales
-
R.J. Fullmer

Seller's Agent in 2022
R.J. Fullmer
Realty Executives
(602) 418-8993
5 in this area
11 Total Sales
-
Cindy Bostinelos

Buyer's Agent in 2022
Cindy Bostinelos
Realty One Group
(480) 696-0770
11 in this area
197 Total Sales
-
P
Seller's Agent in 2018
Pennie Bonnett
HomeSmart
Map
Source: Arizona Regional Multiple Listing Service (ARMLS)
MLS Number: 5757718
APN: 300-95-923
- 16256 S 1st St
- 104 W Windsong Dr
- 16441 S Mountain Stone Trail
- 16646 S Mountain Stone Trail
- 13 W Silverwood Dr
- 333 E Redwood Ln
- 1421 W Saltsage Dr
- 15825 S 1st Ave
- 16047 S 14th Dr
- 15711 S 11th Ave
- 1532 W Glenhaven Dr
- 15550 S 5th Ave Unit 130
- 15550 S 5th Ave Unit 240
- 1439 W Windsong Dr
- 1123 W Thunderhill Dr
- 15411 S 13th Ave
- 1311 W Thunderhill Dr
- 16608 S 16th Ave
- 1431 W Mountain Sky Ave
- 16423 S 4th St
