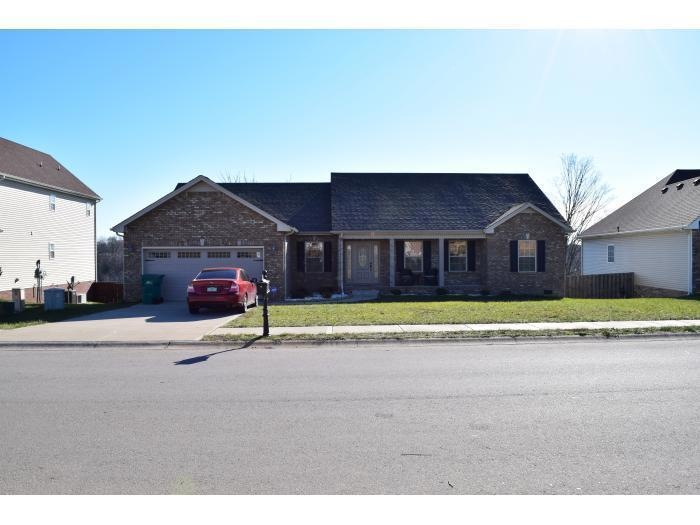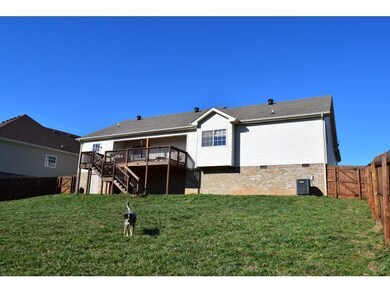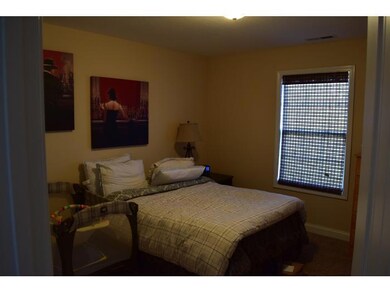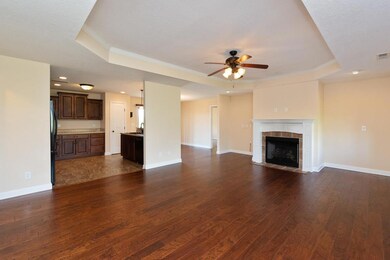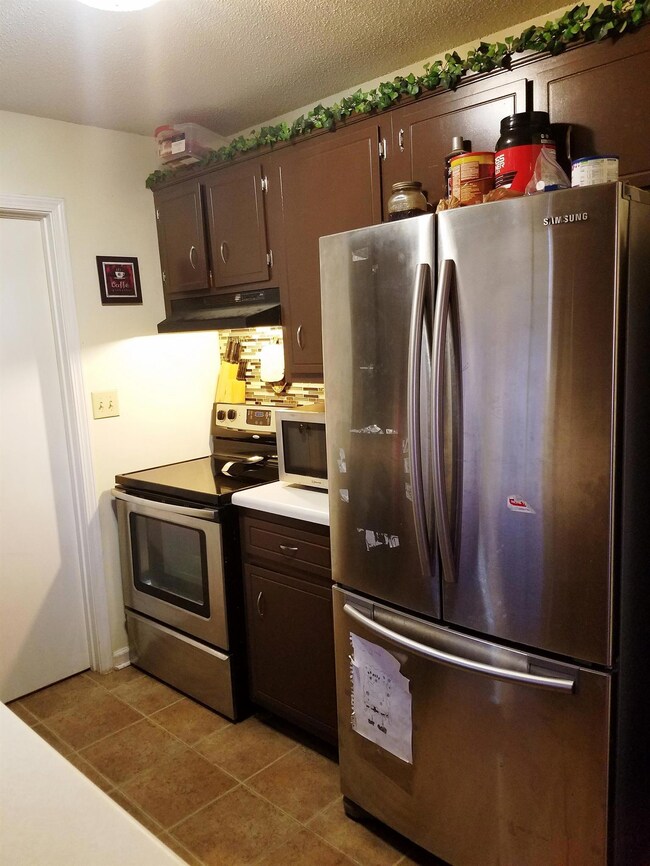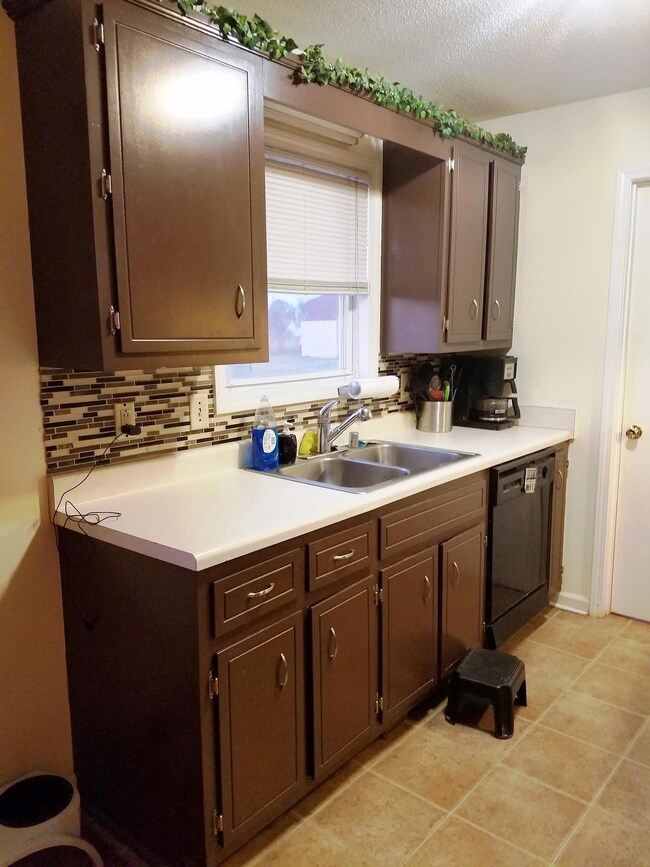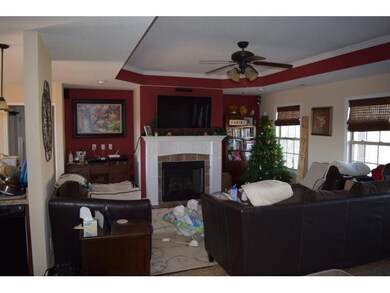
1644 Apache Way Clarksville, TN 37042
Plantation Estates Neighborhood
4
Beds
2
Baths
1,922
Sq Ft
0.28
Acres
Highlights
- Wood Flooring
- 2 Car Attached Garage
- No Heating
- 1 Fireplace
- Cooling Available
- Property has 1 Level
About This Home
As of July 2021Awesome location! Over 1900 Square feet on one level! Large kitchen with island, Split bedroom plan, Dual walk in closets in master, EXTRA LARGE master closet like the rich and famous! Master bath has double vanities, and tiled shower,fireplace, office.
Home Details
Home Type
- Single Family
Est. Annual Taxes
- $1,840
Year Built
- Built in 2011
Lot Details
- 0.28 Acre Lot
Parking
- 2 Car Attached Garage
Home Design
- Brick Exterior Construction
Interior Spaces
- 1,922 Sq Ft Home
- Property has 1 Level
- 1 Fireplace
- Crawl Space
Flooring
- Wood
- Carpet
- Tile
Bedrooms and Bathrooms
- 4 Main Level Bedrooms
- 2 Full Bathrooms
Schools
- West Creek Elementary School
- West Creek Middle School
- West Creek High School
Utilities
- Cooling Available
- No Heating
Community Details
- Plantation Estates Subdivision
Listing and Financial Details
- Assessor Parcel Number 063007J F 01800 00003007J
Ownership History
Date
Name
Owned For
Owner Type
Purchase Details
Listed on
May 25, 2021
Closed on
Jul 27, 2021
Sold by
Gilham Cody
Bought by
Pelletier Charles and Pelletier Donna M
Seller's Agent
Shannon Heim
Keller Williams Realty
Buyer's Agent
Shannon Heim
Keller Williams Realty
List Price
$270,000
Sold Price
$277,000
Premium/Discount to List
$7,000
2.59%
Total Days on Market
25
Current Estimated Value
Home Financials for this Owner
Home Financials are based on the most recent Mortgage that was taken out on this home.
Estimated Appreciation
$58,590
Avg. Annual Appreciation
5.18%
Purchase Details
Listed on
Apr 17, 2019
Closed on
Jun 10, 2019
Sold by
Strojny David
Bought by
Gilham Cody
Seller's Agent
Tiffany McKeethen
Horizon Realty & Management
Buyer's Agent
Shannon Heim
Keller Williams Realty
List Price
$220,000
Sold Price
$220,000
Home Financials for this Owner
Home Financials are based on the most recent Mortgage that was taken out on this home.
Avg. Annual Appreciation
11.60%
Original Mortgage
$224,730
Interest Rate
4%
Mortgage Type
VA
Purchase Details
Closed on
Sep 2, 2011
Sold by
Michael
Bought by
Strojny David
Home Financials for this Owner
Home Financials are based on the most recent Mortgage that was taken out on this home.
Original Mortgage
$173,552
Interest Rate
4.4%
Mortgage Type
VA
Purchase Details
Closed on
Apr 15, 2011
Sold by
Belew William L
Bought by
Michael
Home Financials for this Owner
Home Financials are based on the most recent Mortgage that was taken out on this home.
Original Mortgage
$135,900
Interest Rate
4.74%
Mortgage Type
Commercial
Map
Create a Home Valuation Report for This Property
The Home Valuation Report is an in-depth analysis detailing your home's value as well as a comparison with similar homes in the area
Similar Homes in Clarksville, TN
Home Values in the Area
Average Home Value in this Area
Purchase History
| Date | Type | Sale Price | Title Company |
|---|---|---|---|
| Warranty Deed | $277,000 | Freedom Title Services Llc | |
| Warranty Deed | $220,000 | -- | |
| Warranty Deed | $169,900 | -- | |
| Warranty Deed | $30,000 | -- |
Source: Public Records
Mortgage History
| Date | Status | Loan Amount | Loan Type |
|---|---|---|---|
| Previous Owner | $222,185 | VA | |
| Previous Owner | $224,730 | VA | |
| Previous Owner | $173,552 | VA | |
| Previous Owner | $135,900 | Commercial |
Source: Public Records
Property History
| Date | Event | Price | Change | Sq Ft Price |
|---|---|---|---|---|
| 07/30/2021 07/30/21 | Sold | $277,000 | +2.6% | $144 / Sq Ft |
| 06/06/2021 06/06/21 | Pending | -- | -- | -- |
| 05/25/2021 05/25/21 | For Sale | $270,000 | 0.0% | $140 / Sq Ft |
| 05/19/2020 05/19/20 | Rented | -- | -- | -- |
| 06/24/2019 06/24/19 | Sold | $220,000 | 0.0% | $114 / Sq Ft |
| 05/20/2019 05/20/19 | Rented | $175,000 | 0.0% | -- |
| 05/12/2019 05/12/19 | Pending | -- | -- | -- |
| 04/18/2019 04/18/19 | Under Contract | -- | -- | -- |
| 04/17/2019 04/17/19 | For Sale | $220,000 | 0.0% | $114 / Sq Ft |
| 04/17/2019 04/17/19 | For Rent | $180,000 | +6106.9% | -- |
| 03/08/2019 03/08/19 | Under Contract | -- | -- | -- |
| 01/29/2019 01/29/19 | For Rent | -- | -- | -- |
| 03/14/2018 03/14/18 | Off Market | $2,900 | -- | -- |
| 03/14/2018 03/14/18 | Under Contract | -- | -- | -- |
| 03/13/2018 03/13/18 | For Rent | $2,900 | -- | -- |
| 01/13/2016 01/13/16 | Rented | -- | -- | -- |
Source: Realtracs
Tax History
| Year | Tax Paid | Tax Assessment Tax Assessment Total Assessment is a certain percentage of the fair market value that is determined by local assessors to be the total taxable value of land and additions on the property. | Land | Improvement |
|---|---|---|---|---|
| 2024 | $2,343 | $78,600 | $0 | $0 |
| 2023 | $2,343 | $47,775 | $0 | $0 |
| 2022 | $2,016 | $47,775 | $0 | $0 |
| 2021 | $2,016 | $47,775 | $0 | $0 |
| 2020 | $1,920 | $47,775 | $0 | $0 |
| 2019 | $1,922 | $47,825 | $0 | $0 |
| 2018 | $1,986 | $42,700 | $0 | $0 |
| 2017 | $571 | $46,075 | $0 | $0 |
| 2016 | $1,415 | $46,075 | $0 | $0 |
| 2015 | $1,415 | $46,075 | $0 | $0 |
| 2014 | $1,916 | $46,075 | $0 | $0 |
| 2013 | $1,981 | $45,225 | $0 | $0 |
Source: Public Records
Source: Realtracs
MLS Number: 2026479
APN: 007J-F-018.00
Nearby Homes
- 3484 Cayuse Way
- 0 Apache Way Unit RTC2800336
- 500 Comanche Ct
- 1685 Apache Way
- 1530 Cobra Ln
- 1582 Raven Rd
- 3379 Shivas Rd
- 3425 Clearwater Dr
- 1757 Apache Way
- 1820 Apache Way
- 3364 N Henderson Way
- 3356 1/2 N Henderson Way
- 1504 Bonnie Blue Ave
- 3376 N Henderson Way
- 1848 Apache Way
- 2609 Limerick Ln
- 1446 Cobra Ln
- 1113 Chinook Cir
- 1345 Chinook Cir
- 1213 Chinook Cir
