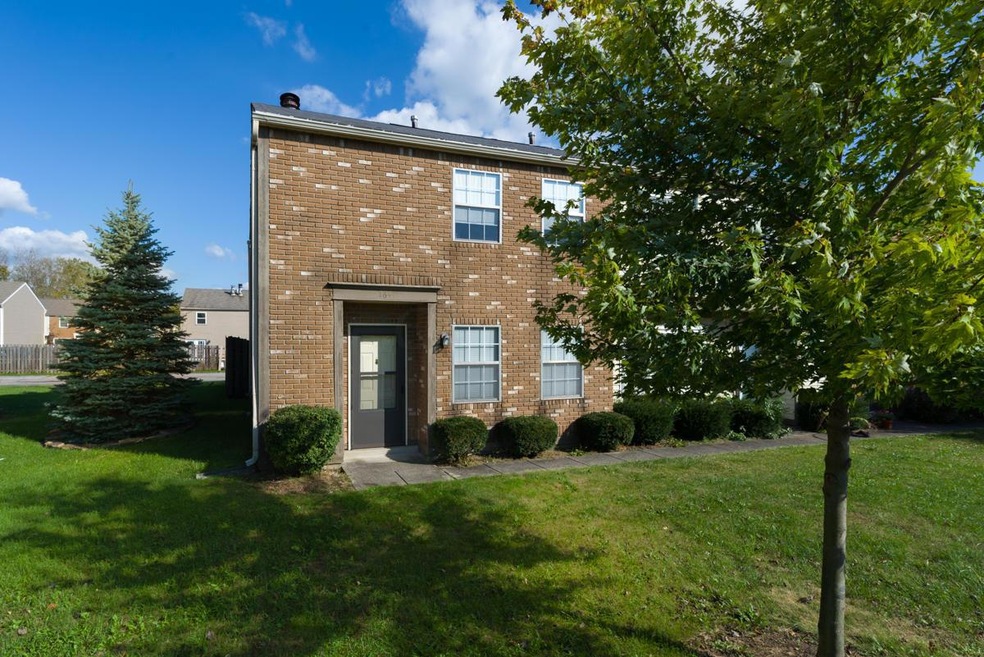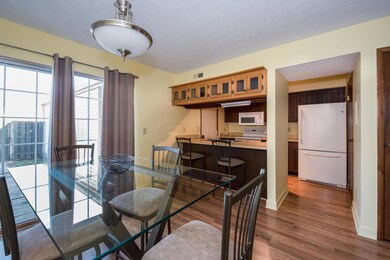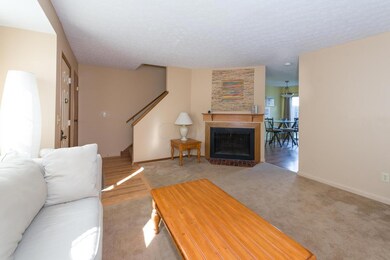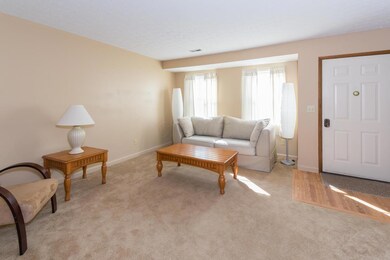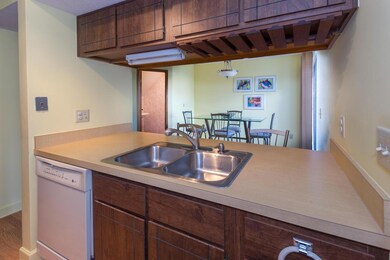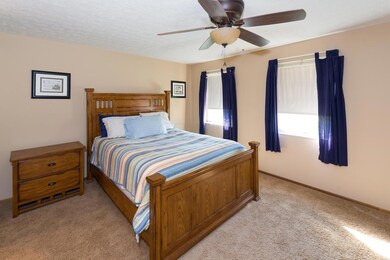
1644 Park Row Dr Unit L Columbus, OH 43235
Brookside Village NeighborhoodAbout This Home
As of December 2019Charming end unit condo in the Worthington School District. The interior features 2 bedrooms, 2 and 1/2 baths, laminate wood flooring, new paint, and a fireplace. The furnace and water heater were replaced within the last 5 years. The back is fenced in with a deck and an attached garage. Welcome home!
Last Agent to Sell the Property
Leslie Nartker
Coldwell Banker Realty Listed on: 12/20/2017
Last Buyer's Agent
Julie Wills
Howard Hanna Real Estate Svcs
Property Details
Home Type
Condominium
Est. Annual Taxes
$3,133
Year Built
1981
Lot Details
0
HOA Fees
$65 per month
Parking
1
Listing Details
- Type: Residential
- Accessible Features: No
- Year Built: 1981
- Tax Year: 2016
- Property Sub-Type: Condominium
- Reso Fencing: Fenced
- Co List Office Phone: 614-889-0808
- MLS Status: Closed
- Subdivision Name: Park Row
- Reso Fireplace Features: Wood Burning
- Reso Interior Features: Dishwasher, Electric Range, Microwave, Refrigerator
- Unit Levels: Two
- New Construction: No
- Reso Window Features: Insulated All
- Basement Basement YN2: No
- Rooms:Living Room: Yes
- Air Conditioning Central: Yes
- Interior Flooring Carpet: Yes
- Interior Flooring Laminate-Artificial: Yes
- Interior Amenities Microwave: Yes
- Fireplace Log Woodburning: Yes
- Foundation:Slab: Yes
- Exterior Vinyl Siding: Yes
- Windows Insulated All: Yes
- Interior Amenities Dishwasher: Yes
- HOACOA Fee Includes Lawn Care: Yes
- Interior Amenities Electric Range: Yes
- Exterior Brick: Yes
- HOACOA Fee Includes Ext Building Maint: Yes
- HOACOA Fee Includes Snow Removal: Yes
- Exterior:Wood Siding: Yes
- Exterior:Masonry: Yes
- Rooms 2nd Flr Laundry: Yes
- Levels Two2: Yes
- Fencing Fenced Yard: Yes
- Common Walls End Unit: Yes
- Common Walls 1 Common Wall: Yes
- Special Features: VirtualTour
- Property Sub Type: Condos
Interior Features
- Upstairs Bedrooms: 2
- Upstairs 1 Full Bathrooms: 2
- Entry Level Half Bathrooms: 1
- Entry Level Eating Space: 1
- Entry Level Living Room: 1
- Utility Space (Upstairs 1): 1
- Basement YN: No
- Full Bathrooms: 2
- Half Bathrooms: 1
- Total Bedrooms: 2
- Fireplace: Yes
- Flooring: Laminate, Carpet
Exterior Features
- Home Warranty: Yes
- Common Walls: End Unit, 1 Common Wall
- Foundation Details: Slab
- Patio And Porch Features: Patio, Deck
- Patio and Porch Features Patio: Yes
- Patio and Porch Features Deck: Yes
Garage/Parking
- Attached Garage: Yes
- Garage Spaces: 1.0
- Attached Garage: Yes
- Parking Features: Garage Door Opener, Attached Garage
- Parking Features Attached Garage: Yes
- Parking Features 1 Car Garage: Yes
Utilities
- Heating: Forced Air
- Cooling: Central Air
- Cooling Y N: Yes
- HeatingYN: Yes
- Heating:Forced Air: Yes
- Heating:Gas2: Yes
Condo/Co-op/Association
- Contact Name: Elite Mgmt
- Transfer Fees: 395.0
- Association Fee: 65.0
- Association Fee Frequency: Monthly
- Phone: 855-238-8488
- Association: Yes
Fee Information
- Association Fee Includes: Lawn Care, Insurance, Snow Removal
Schools
- Junior High Dist: WORTHINGTON CSD 2516 FRA CO.
Lot Info
- Parcel Number: 610-190106
Tax Info
- Tax Annual Amount: 1840.0
Ownership History
Purchase Details
Home Financials for this Owner
Home Financials are based on the most recent Mortgage that was taken out on this home.Purchase Details
Home Financials for this Owner
Home Financials are based on the most recent Mortgage that was taken out on this home.Purchase Details
Home Financials for this Owner
Home Financials are based on the most recent Mortgage that was taken out on this home.Purchase Details
Similar Homes in Columbus, OH
Home Values in the Area
Average Home Value in this Area
Purchase History
| Date | Type | Sale Price | Title Company |
|---|---|---|---|
| Warranty Deed | $105,000 | Chicago Title | |
| Warranty Deed | $88,000 | Chicago Title | |
| Warranty Deed | $95,000 | Title Quest | |
| Deed | $50,900 | -- |
Mortgage History
| Date | Status | Loan Amount | Loan Type |
|---|---|---|---|
| Previous Owner | $95,000 | Purchase Money Mortgage | |
| Previous Owner | $78,139 | Unknown | |
| Previous Owner | $47,937 | Unknown |
Property History
| Date | Event | Price | Change | Sq Ft Price |
|---|---|---|---|---|
| 12/11/2019 12/11/19 | Sold | $105,000 | -6.3% | $85 / Sq Ft |
| 11/25/2019 11/25/19 | Pending | -- | -- | -- |
| 11/17/2019 11/17/19 | For Sale | $112,000 | 0.0% | $91 / Sq Ft |
| 11/17/2019 11/17/19 | Price Changed | $112,000 | +1.9% | $91 / Sq Ft |
| 11/03/2019 11/03/19 | Pending | -- | -- | -- |
| 10/19/2019 10/19/19 | For Sale | $109,900 | 0.0% | $89 / Sq Ft |
| 10/19/2019 10/19/19 | Price Changed | $109,900 | -4.4% | $89 / Sq Ft |
| 09/17/2019 09/17/19 | Pending | -- | -- | -- |
| 09/12/2019 09/12/19 | For Sale | $115,000 | 0.0% | $93 / Sq Ft |
| 09/01/2019 09/01/19 | Pending | -- | -- | -- |
| 08/26/2019 08/26/19 | For Sale | $115,000 | 0.0% | $93 / Sq Ft |
| 07/09/2019 07/09/19 | Pending | -- | -- | -- |
| 07/05/2019 07/05/19 | For Sale | $115,000 | +30.7% | $93 / Sq Ft |
| 03/08/2018 03/08/18 | Sold | $88,000 | -12.0% | $71 / Sq Ft |
| 02/06/2018 02/06/18 | Pending | -- | -- | -- |
| 10/11/2017 10/11/17 | For Sale | $100,000 | -- | $81 / Sq Ft |
Tax History Compared to Growth
Tax History
| Year | Tax Paid | Tax Assessment Tax Assessment Total Assessment is a certain percentage of the fair market value that is determined by local assessors to be the total taxable value of land and additions on the property. | Land | Improvement |
|---|---|---|---|---|
| 2024 | $3,133 | $50,050 | $10,500 | $39,550 |
| 2023 | $2,999 | $50,050 | $10,500 | $39,550 |
| 2022 | $2,287 | $30,280 | $5,010 | $25,270 |
| 2021 | $2,114 | $30,280 | $5,010 | $25,270 |
| 2020 | $2,038 | $30,280 | $5,010 | $25,270 |
| 2019 | $1,738 | $23,280 | $3,850 | $19,430 |
| 2018 | $1,742 | $23,280 | $3,850 | $19,430 |
| 2017 | $1,520 | $23,280 | $3,850 | $19,430 |
| 2016 | $1,840 | $25,910 | $3,610 | $22,300 |
| 2015 | $1,840 | $25,910 | $3,610 | $22,300 |
| 2014 | $1,839 | $25,910 | $3,610 | $22,300 |
| 2013 | $915 | $25,900 | $3,605 | $22,295 |
Agents Affiliated with this Home
-
P
Seller's Agent in 2019
Penny Miller
Penny A. Miller Realty
-
G
Buyer's Agent in 2019
Gina Cribb
Keller Williams Greater Cols
(614) 944-5900
3 Total Sales
-
L
Seller's Agent in 2018
Leslie Nartker
Coldwell Banker Realty
-
J
Buyer's Agent in 2018
Julie Wills
Howard Hanna Real Estate Svcs
Map
Source: Columbus and Central Ohio Regional MLS
MLS Number: 217037313
APN: 610-190106
- 1721 Worthington Run Dr Unit 1721-1731
- 7347 Fall Creek Ln Unit J
- 1813 Worthington Run Dr Unit A
- 7328 San Bonita Dr
- 1409 Tiehack Ct
- 1873 Smoky Meadow Dr Unit Lot 25
- 7189 Flat Rock Dr
- 1672 Flat Rock Ct
- 1292 Churchbell Way
- 1955 Slaton Ct Unit 1955
- 7107 Stone Ct
- 2010 Shallowford Ave
- 6905 Spruce Pine Dr
- 1320 Tessier Dr
- 2036 Queensbridge Dr
- 6880 Pine Bark Ln
- 7607-7609 Penwood Place
- 7492 Sagewood Ct
- 7602-7604 Bingham Ct
- 6815 Maybrook St
