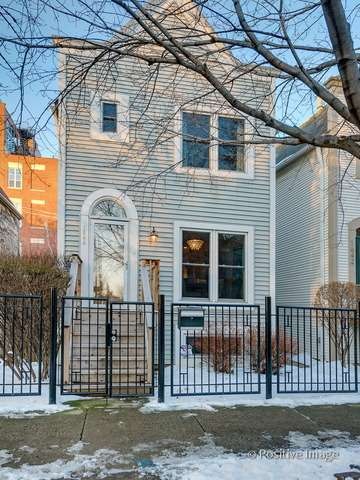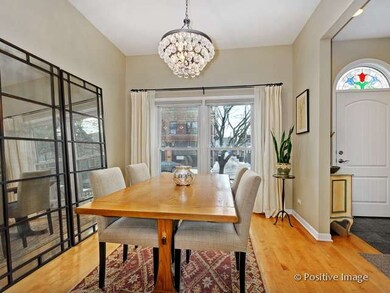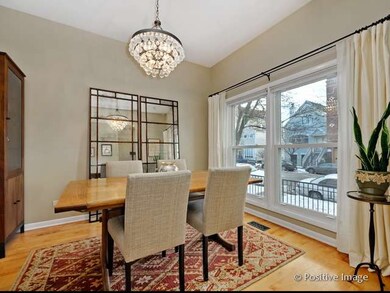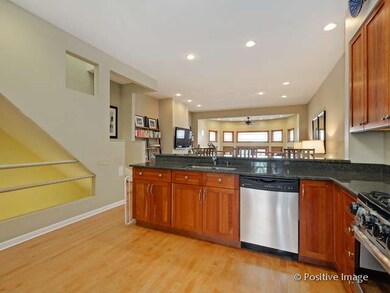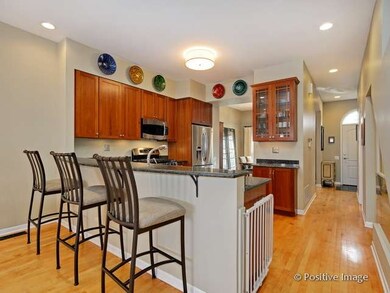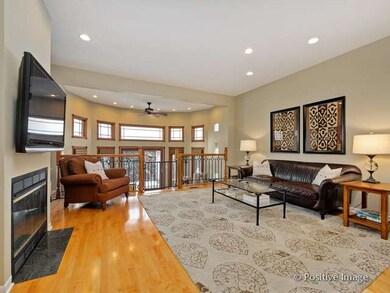
1644 W Wabansia Ave Chicago, IL 60622
Wicker Park NeighborhoodHighlights
- Deck
- Sun or Florida Room
- Detached Garage
- Wood Flooring
- Stainless Steel Appliances
- 2-minute walk to Walsh (John) Park
About This Home
As of June 2021Heart of Bucktown, less than a block to The 606. Home features high ceilings & big rooms. Separate dining room, WBFP, 2 car garage, sec system, skylights, W/D, large deck, beautiful patio, luxurious master suite, finished lower lvl, storage. Bright, open floor plan with clean contemporary style. Great home, great price. Amazing location! Walk to TONS of dining & nightlife, Metra & el. Easy highway access.
Last Agent to Sell the Property
Popular Properties License #471012667 Listed on: 01/19/2015
Home Details
Home Type
- Single Family
Est. Annual Taxes
- $20,157
Year Built
- 1987
Parking
- Detached Garage
- Garage Transmitter
- Garage Door Opener
- Parking Included in Price
- Garage Is Owned
Home Design
- Slab Foundation
- Asphalt Shingled Roof
- Vinyl Siding
Interior Spaces
- Primary Bathroom is a Full Bathroom
- Skylights
- Wood Burning Fireplace
- Fireplace With Gas Starter
- Sun or Florida Room
- Wood Flooring
- Storm Screens
Kitchen
- Breakfast Bar
- Oven or Range
- Microwave
- High End Refrigerator
- Dishwasher
- Stainless Steel Appliances
- Disposal
Laundry
- Dryer
- Washer
Finished Basement
- Basement Fills Entire Space Under The House
- Finished Basement Bathroom
Outdoor Features
- Deck
- Stamped Concrete Patio
Utilities
- Forced Air Heating and Cooling System
- Heating System Uses Gas
- Lake Michigan Water
Additional Features
- Dog Run
- Property is near a bus stop
Listing and Financial Details
- Homeowner Tax Exemptions
Ownership History
Purchase Details
Home Financials for this Owner
Home Financials are based on the most recent Mortgage that was taken out on this home.Purchase Details
Home Financials for this Owner
Home Financials are based on the most recent Mortgage that was taken out on this home.Purchase Details
Home Financials for this Owner
Home Financials are based on the most recent Mortgage that was taken out on this home.Purchase Details
Home Financials for this Owner
Home Financials are based on the most recent Mortgage that was taken out on this home.Purchase Details
Purchase Details
Home Financials for this Owner
Home Financials are based on the most recent Mortgage that was taken out on this home.Purchase Details
Home Financials for this Owner
Home Financials are based on the most recent Mortgage that was taken out on this home.Purchase Details
Home Financials for this Owner
Home Financials are based on the most recent Mortgage that was taken out on this home.Purchase Details
Similar Homes in Chicago, IL
Home Values in the Area
Average Home Value in this Area
Purchase History
| Date | Type | Sale Price | Title Company |
|---|---|---|---|
| Warranty Deed | $950,000 | Burnet Title Post Closing | |
| Warranty Deed | $950,000 | Burnet Title Post Closing | |
| Warranty Deed | $939,000 | Attorneys Title Guaranty Fu | |
| Deed | $825,000 | None Available | |
| Interfamily Deed Transfer | -- | None Available | |
| Warranty Deed | $731,500 | Chicago Title Insurance Co | |
| Interfamily Deed Transfer | -- | Chicago Title Insurance Comp | |
| Interfamily Deed Transfer | -- | Chicago Title Insurance Comp | |
| Warranty Deed | $600,000 | Chicago Title Insurance Comp | |
| Warranty Deed | -- | -- |
Mortgage History
| Date | Status | Loan Amount | Loan Type |
|---|---|---|---|
| Previous Owner | $760,000 | New Conventional | |
| Previous Owner | $769,800 | New Conventional | |
| Previous Owner | $798,150 | New Conventional | |
| Previous Owner | $623,000 | Adjustable Rate Mortgage/ARM | |
| Previous Owner | $650,000 | Adjustable Rate Mortgage/ARM | |
| Previous Owner | $417,000 | New Conventional | |
| Previous Owner | $407,000 | New Conventional | |
| Previous Owner | $172,000 | Credit Line Revolving | |
| Previous Owner | $417,000 | Unknown | |
| Previous Owner | $585,200 | New Conventional | |
| Previous Owner | $585,200 | Unknown | |
| Previous Owner | $532,000 | New Conventional | |
| Previous Owner | $478,600 | Unknown | |
| Previous Owner | $480,000 | Unknown | |
| Previous Owner | $349,000 | Unknown | |
| Closed | $60,000 | No Value Available |
Property History
| Date | Event | Price | Change | Sq Ft Price |
|---|---|---|---|---|
| 06/08/2021 06/08/21 | Sold | $950,000 | -1.6% | $399 / Sq Ft |
| 03/31/2021 03/31/21 | For Sale | -- | -- | -- |
| 03/19/2021 03/19/21 | Pending | -- | -- | -- |
| 03/17/2021 03/17/21 | For Sale | $965,000 | +2.8% | $405 / Sq Ft |
| 04/17/2018 04/17/18 | Sold | $939,000 | -3.7% | $577 / Sq Ft |
| 03/14/2018 03/14/18 | Pending | -- | -- | -- |
| 02/19/2018 02/19/18 | For Sale | $974,999 | +18.2% | $599 / Sq Ft |
| 03/11/2015 03/11/15 | Sold | $824,900 | 0.0% | $507 / Sq Ft |
| 01/27/2015 01/27/15 | Pending | -- | -- | -- |
| 01/19/2015 01/19/15 | For Sale | $824,900 | -- | $507 / Sq Ft |
Tax History Compared to Growth
Tax History
| Year | Tax Paid | Tax Assessment Tax Assessment Total Assessment is a certain percentage of the fair market value that is determined by local assessors to be the total taxable value of land and additions on the property. | Land | Improvement |
|---|---|---|---|---|
| 2024 | $20,157 | $93,000 | $20,880 | $72,120 |
| 2023 | $20,157 | $85,990 | $16,800 | $69,190 |
| 2022 | $20,157 | $98,000 | $16,800 | $81,200 |
| 2021 | $19,037 | $98,000 | $16,800 | $81,200 |
| 2020 | $14,763 | $69,372 | $10,920 | $58,452 |
| 2019 | $14,461 | $75,405 | $10,920 | $64,485 |
| 2018 | $14,216 | $75,405 | $10,920 | $64,485 |
| 2017 | $13,343 | $65,359 | $9,600 | $55,759 |
| 2016 | $13,159 | $68,197 | $9,600 | $58,597 |
| 2015 | $12,016 | $68,197 | $9,600 | $58,597 |
| 2014 | $8,044 | $45,925 | $8,400 | $37,525 |
| 2013 | $7,874 | $45,925 | $8,400 | $37,525 |
Agents Affiliated with this Home
-
Robert Teverbaugh

Seller's Agent in 2021
Robert Teverbaugh
Century 21 Circle
(773) 203-8709
3 in this area
135 Total Sales
-
Dalila Arellano

Seller Co-Listing Agent in 2021
Dalila Arellano
A List Homes Realty
(510) 872-5390
2 in this area
113 Total Sales
-
Gregory Bradley
G
Buyer's Agent in 2021
Gregory Bradley
Fulton Grace
(773) 698-6648
1 in this area
23 Total Sales
-
Colin Hebson

Seller's Agent in 2018
Colin Hebson
Dream Town Real Estate
(773) 326-6530
11 in this area
424 Total Sales
-
Brendan Murphy
B
Seller Co-Listing Agent in 2018
Brendan Murphy
Jameson Sotheby's Intl Realty
(708) 703-0908
6 in this area
100 Total Sales
-
Mario Barrios

Buyer's Agent in 2018
Mario Barrios
RE/MAX
(773) 419-2938
8 in this area
144 Total Sales
Map
Source: Midwest Real Estate Data (MRED)
MLS Number: MRD08818967
APN: 14-31-422-025-0000
- 1735 N Paulina St Unit 201
- 1740 N Marshfield Ave Unit D29
- 1740 N Marshfield Ave Unit H18
- 1740 N Marshfield Ave Unit E30
- 1740 N Marshfield Ave Unit 6
- 1740 N Marshfield Ave Unit A12
- 1720 N Ashland Ave
- 1757 N Paulina St Unit 1757R
- 1720 N Hermitage Ave
- 1805 N Paulina St
- 1542 W Wabansia Ave
- 1633 W North Ave
- 1748 W North Ave
- 1725 W North Ave Unit 204
- 1528 N Paulina St Unit A
- 1624 W Pierce Ave
- 1825 W Wabansia Ave
- 1842 N Paulina St
- 1845 N Marshfield Ave
- 1849 N Hermitage Ave Unit 301
