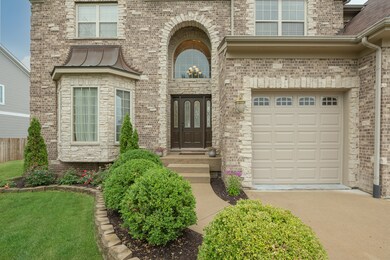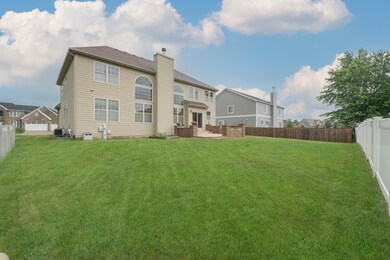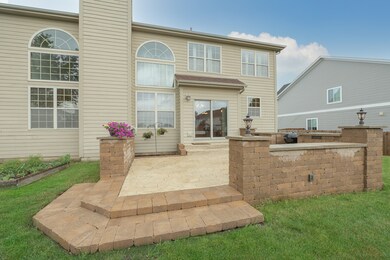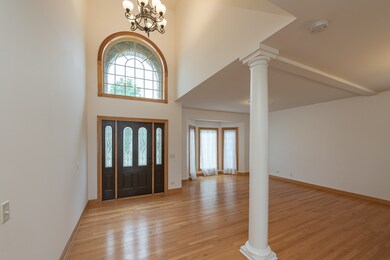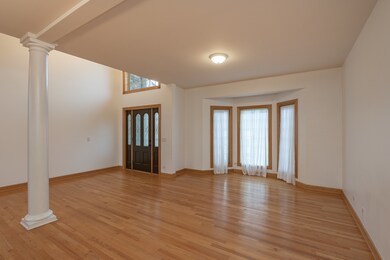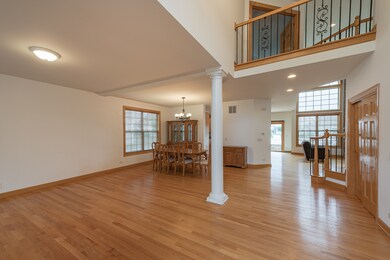
16441 S Mueller Cir Plainfield, IL 60586
West Plainfield NeighborhoodHighlights
- Landscaped Professionally
- Fireplace in Primary Bedroom
- Vaulted Ceiling
- Clubhouse
- Property is near a park
- Traditional Architecture
About This Home
As of May 2024This beautiful custom built 4 bedroom 2.5 bath home has over 3,400sq ft of fabulous living space, a fantastic open floor plan, freshly painted, and in move-in condition! The elegant two story entry is open to the formal living and dining rooms and offers a glimpse of the two story family room that is highlighted by a floor to ceiling brick fireplace and a wall of windows that allow for beautiful natural lighting thru out most of the home. The gorgeous kitchen features maple cabinetry, granite counters, and a center island with a separate beverage refrigerator. There is a custom designed 11 x 17 stamped concrete patio just outside the kitchen with a nook, piped for gas, perfect for your barbecue grill. I love the dramatic open staircase that leads to the 2nd floor and to the deep basement. The the open hallway over looking the family room below has the best view in the house! The Master Suite, privately located at the end of the hall, has a massive bedroom with French doors, a tray ceiling, a vent less stone fireplace, his & hers walk-in closets, a luxurious bath with dual granite topped vanities with vessel sinks, a whirlpool tub, and a separate tile shower. The Master bedroom has new carpeting as does one other bedroom on the 2nd floor. There is a first floor home office, a large laundry room with built-in cubbies, utility sink and a washer & dryer. Almost the entire first floor has hardwood flooring as well as the 2nd floor hallway! Updates include a NEW ROOF and a New 2 car GARAGE DOOR in June! The 3 Car garage has an epoxy coating on the floor and additional cabinetry for storage. The deep basement is ready for your creative ideas and has a rough-in for a 3rd bath. The humidifier was replaced in 2020. Summer fun has just begun when your homeownership includes a membership to the Springbank Aquatic Center with pools, slides, sand volleyball and more!
Last Agent to Sell the Property
Coldwell Banker Real Estate Group License #475142782 Listed on: 06/30/2021

Home Details
Home Type
- Single Family
Est. Annual Taxes
- $12,378
Year Built
- Built in 2006
Lot Details
- 0.31 Acre Lot
- Lot Dimensions are 83x125x80x125
- Landscaped Professionally
HOA Fees
- $51 Monthly HOA Fees
Parking
- 3 Car Attached Garage
- Garage ceiling height seven feet or more
- Garage Transmitter
- Garage Door Opener
- Driveway
- Parking Included in Price
Home Design
- Traditional Architecture
- Concrete Perimeter Foundation
Interior Spaces
- 3,485 Sq Ft Home
- 2-Story Property
- Vaulted Ceiling
- Ceiling Fan
- Wood Burning Fireplace
- Attached Fireplace Door
- Gas Log Fireplace
- Fireplace Features Masonry
- Entrance Foyer
- Family Room with Fireplace
- 2 Fireplaces
- Formal Dining Room
- Home Office
- Wood Flooring
- Full Attic
Kitchen
- Electric Oven
- Electric Cooktop
- Dishwasher
- Wine Refrigerator
- Stainless Steel Appliances
- Disposal
Bedrooms and Bathrooms
- 4 Bedrooms
- 4 Potential Bedrooms
- Fireplace in Primary Bedroom
- Dual Sinks
- Whirlpool Bathtub
- Separate Shower
Laundry
- Laundry on main level
- Sink Near Laundry
- Gas Dryer Hookup
Unfinished Basement
- Basement Fills Entire Space Under The House
- 9 Foot Basement Ceiling Height
- Sump Pump
- Rough-In Basement Bathroom
- Basement Storage
- Basement Window Egress
Home Security
- Storm Screens
- Carbon Monoxide Detectors
Outdoor Features
- Stamped Concrete Patio
- Porch
Location
- Property is near a park
Schools
- Meadow View Elementary School
- Aux Sable Middle School
- Plainfield South High School
Utilities
- Forced Air Heating and Cooling System
- Humidifier
- Heating System Uses Natural Gas
- 200+ Amp Service
- Cable TV Available
Community Details
Overview
- Association fees include clubhouse, pool
- Foster Premier, Inc Association
- Springbank Subdivision
- Property managed by Springbank Homeowners Association
Amenities
- Clubhouse
Recreation
- Tennis Courts
- Community Pool
Ownership History
Purchase Details
Home Financials for this Owner
Home Financials are based on the most recent Mortgage that was taken out on this home.Purchase Details
Home Financials for this Owner
Home Financials are based on the most recent Mortgage that was taken out on this home.Purchase Details
Purchase Details
Home Financials for this Owner
Home Financials are based on the most recent Mortgage that was taken out on this home.Purchase Details
Similar Homes in Plainfield, IL
Home Values in the Area
Average Home Value in this Area
Purchase History
| Date | Type | Sale Price | Title Company |
|---|---|---|---|
| Warranty Deed | $670,000 | Old Republic Title | |
| Warranty Deed | $445,000 | Fidelity National Title | |
| Interfamily Deed Transfer | -- | Attorney | |
| Warranty Deed | $329,000 | First American Title | |
| Corporate Deed | $440,000 | None Available |
Mortgage History
| Date | Status | Loan Amount | Loan Type |
|---|---|---|---|
| Open | $370,000 | New Conventional | |
| Previous Owner | $356,000 | New Conventional | |
| Previous Owner | $312,550 | New Conventional |
Property History
| Date | Event | Price | Change | Sq Ft Price |
|---|---|---|---|---|
| 05/13/2024 05/13/24 | Sold | $670,000 | +3.9% | $139 / Sq Ft |
| 04/15/2024 04/15/24 | Pending | -- | -- | -- |
| 04/11/2024 04/11/24 | For Sale | $645,000 | +44.9% | $134 / Sq Ft |
| 08/12/2021 08/12/21 | Sold | $445,000 | -3.2% | $128 / Sq Ft |
| 07/09/2021 07/09/21 | Pending | -- | -- | -- |
| 06/30/2021 06/30/21 | For Sale | $459,900 | +39.8% | $132 / Sq Ft |
| 08/10/2016 08/10/16 | Sold | $329,000 | 0.0% | $95 / Sq Ft |
| 06/29/2016 06/29/16 | Pending | -- | -- | -- |
| 06/28/2016 06/28/16 | Price Changed | $329,000 | -5.7% | $95 / Sq Ft |
| 05/10/2016 05/10/16 | Price Changed | $349,000 | -5.7% | $101 / Sq Ft |
| 04/05/2016 04/05/16 | For Sale | $369,900 | -- | $107 / Sq Ft |
Tax History Compared to Growth
Tax History
| Year | Tax Paid | Tax Assessment Tax Assessment Total Assessment is a certain percentage of the fair market value that is determined by local assessors to be the total taxable value of land and additions on the property. | Land | Improvement |
|---|---|---|---|---|
| 2023 | $13,705 | $176,927 | $23,399 | $153,528 |
| 2022 | $13,276 | $169,550 | $17,872 | $151,678 |
| 2021 | $12,552 | $158,458 | $16,703 | $141,755 |
| 2020 | $12,378 | $153,962 | $16,229 | $137,733 |
| 2019 | $11,951 | $146,701 | $15,464 | $131,237 |
| 2018 | $11,873 | $142,971 | $14,529 | $128,442 |
| 2017 | $11,516 | $135,865 | $13,807 | $122,058 |
| 2016 | $11,787 | $129,580 | $13,168 | $116,412 |
| 2015 | $11,089 | $121,386 | $12,335 | $109,051 |
| 2014 | $11,089 | $117,100 | $11,899 | $105,201 |
| 2013 | $11,089 | $117,100 | $11,899 | $105,201 |
Agents Affiliated with this Home
-
Tatiana Hernandez

Seller's Agent in 2024
Tatiana Hernandez
Keller Williams Premiere Properties
(312) 401-3655
3 in this area
90 Total Sales
-
Justyna Burliga

Buyer's Agent in 2024
Justyna Burliga
Compass
(708) 717-5701
1 in this area
88 Total Sales
-
Cindy Heckelsberg

Seller's Agent in 2021
Cindy Heckelsberg
Coldwell Banker Real Estate Group
(630) 253-2997
2 in this area
484 Total Sales
-
Lara Heckelsberg Gawrych

Seller Co-Listing Agent in 2021
Lara Heckelsberg Gawrych
Coldwell Banker Real Estate Group
(630) 253-2995
2 in this area
224 Total Sales
-
Robert Bakas

Buyer's Agent in 2021
Robert Bakas
Keller Williams Premiere Properties
(630) 915-8313
1 in this area
243 Total Sales
-
Susie Scheuber

Seller's Agent in 2016
Susie Scheuber
RE/MAX
(815) 263-5988
6 in this area
331 Total Sales
Map
Source: Midwest Real Estate Data (MRED)
MLS Number: 11140301
APN: 03-20-307-014
- 16436 S Mueller Cir
- 25405 Rock Dr
- 25313 W Rock Dr
- 16512 S Mueller Cir
- 16432 S Harmon Ln Unit 1
- 25419 W Rock Dr
- 25206 Rock Dr
- 25354 W Cerena Cir
- 25500 W Rocky Creek Rd
- 16017 S Crescent Ln
- 25753 W Springside St
- 25749 W Springside St
- 16100 S Longcommon Ln
- 25512 W Rocky Creek Rd
- 25508 W Rocky Creek Rd
- 3000 Art Schultz Dr Unit 4
- 16002 Selfridge Cir
- 25805 W Springside St
- 25213 W Zoumar Dr
- 16063 Selfridge Cir

