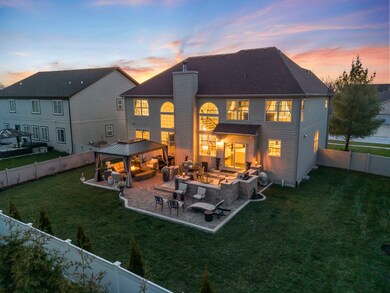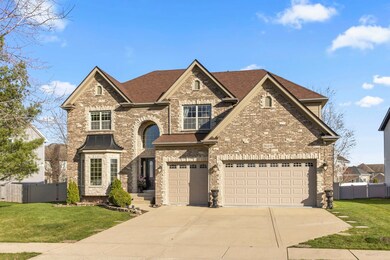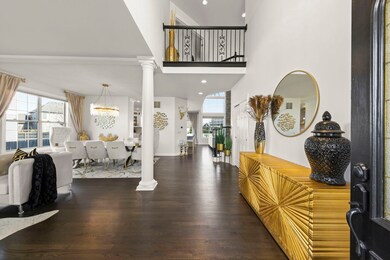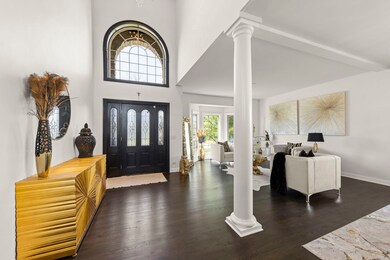
16441 S Mueller Cir Plainfield, IL 60586
West Plainfield NeighborhoodHighlights
- Open Floorplan
- Clubhouse
- Property is near a park
- Landscaped Professionally
- Fireplace in Primary Bedroom
- Vaulted Ceiling
About This Home
As of May 2024Welcome to luxury living in the highly sought-after Springbank subdivision of Plainfield! Built in 2006, this completely updated home boasts a perfect blend of modern elegance and functional design. Upon entering, you'll be greeted by soaring 18-foot vaulted ceilings, creating an immediate sense of grandeur and space. The heart of the home is the expansive gourmet kitchen, featuring not one but two islands, making it a chef's dream. Quartz countertops throughout offer ample counter space, custom soft- close cabinetry with incredible storage offers the perfect space for both intimate family meals and entertaining guests. The open concept main level offers a seamless flow between the kitchen, dining area, and living spaces, ideal for everyday living and hosting gatherings. With Hardwood floors throughout the grand family room with vaulted ceilings and incredible natural light highlight the floor to ceiling brick gas fireplace. A FIRST FLOOR BONUS ROOM that offers versatility as a guest suite, home office, or playroom. With 4 spacious bedrooms with walk-in closets on the second floor, there's plenty of space for the whole family to spread out and relax. Unwind in the luxurious primary suite, complete with a spa-like ensuite bathroom and 2 walk-in closets. The expansive 9-foot basement provides endless possibilities for customization to suit your lifestyle needs, whether it's creating a home theater, gym, or additional living space. Step outside to your own private oasis - a custom brick paver patio (2021) with an incredible pergola (2023), a fully fenced backyard (2021), and professional landscape is the perfect place to enjoy your summer days. An attached 3 car garage with 10-foot ceilings and new garage door (2021). Located in the highly desirable Springbank subdivision, you'll enjoy the tranquility of suburban living and access to a full Aquatic Center with 2 pools, water slides, kids splash areas and more! ROOF (2021). See complete update list for more information. MOST FURNITURE & DECOR IS AVAILABLE FOR SALE WITH THE HOME.
Last Agent to Sell the Property
Keller Williams Premiere Properties License #475192860 Listed on: 04/11/2024

Home Details
Home Type
- Single Family
Est. Annual Taxes
- $13,276
Year Built
- Built in 2006 | Remodeled in 2021
Lot Details
- 0.31 Acre Lot
- Lot Dimensions are 83x125x80x125
- Fenced Yard
- Landscaped Professionally
HOA Fees
- $58 Monthly HOA Fees
Parking
- 3 Car Attached Garage
- 4 Open Parking Spaces
- Garage ceiling height seven feet or more
- Garage Transmitter
- Garage Door Opener
- Driveway
- Parking Included in Price
Home Design
- Traditional Architecture
- Asphalt Roof
- Concrete Perimeter Foundation
Interior Spaces
- 4,823 Sq Ft Home
- 2-Story Property
- Open Floorplan
- Vaulted Ceiling
- Ceiling Fan
- Fireplace With Gas Starter
- Attached Fireplace Door
- Fireplace Features Masonry
- Entrance Foyer
- Family Room with Fireplace
- 2 Fireplaces
- Combination Dining and Living Room
- Bonus Room
- Storage Room
- Wood Flooring
- Full Attic
Kitchen
- Gas Cooktop
- Microwave
- Dishwasher
- Wine Refrigerator
- Stainless Steel Appliances
- Trash Compactor
Bedrooms and Bathrooms
- 4 Bedrooms
- 4 Potential Bedrooms
- Main Floor Bedroom
- Fireplace in Primary Bedroom
- Walk-In Closet
- Dual Sinks
- Whirlpool Bathtub
- Separate Shower
Laundry
- Laundry on main level
- Dryer
- Washer
- Sink Near Laundry
Unfinished Basement
- Basement Fills Entire Space Under The House
- 9 Foot Basement Ceiling Height
- Sump Pump
- Rough-In Basement Bathroom
- Basement Storage
- Basement Window Egress
Home Security
- Storm Screens
- Carbon Monoxide Detectors
Outdoor Features
- Stamped Concrete Patio
- Gazebo
- Porch
Location
- Property is near a park
Schools
- Meadow View Elementary School
- Aux Sable Middle School
- Plainfield South High School
Utilities
- Forced Air Heating and Cooling System
- Humidifier
- Heating System Uses Natural Gas
- 200+ Amp Service
- Cable TV Available
Community Details
Overview
- Association fees include clubhouse, pool
- Foster Premier, Inc Association, Phone Number (815) 886-4604
- Springbank Subdivision
- Property managed by Springbank Homeowners Association
Amenities
- Clubhouse
Recreation
- Community Pool
Ownership History
Purchase Details
Home Financials for this Owner
Home Financials are based on the most recent Mortgage that was taken out on this home.Purchase Details
Home Financials for this Owner
Home Financials are based on the most recent Mortgage that was taken out on this home.Purchase Details
Purchase Details
Home Financials for this Owner
Home Financials are based on the most recent Mortgage that was taken out on this home.Purchase Details
Similar Homes in the area
Home Values in the Area
Average Home Value in this Area
Purchase History
| Date | Type | Sale Price | Title Company |
|---|---|---|---|
| Warranty Deed | $670,000 | Old Republic Title | |
| Warranty Deed | $445,000 | Fidelity National Title | |
| Interfamily Deed Transfer | -- | Attorney | |
| Warranty Deed | $329,000 | First American Title | |
| Corporate Deed | $440,000 | None Available |
Mortgage History
| Date | Status | Loan Amount | Loan Type |
|---|---|---|---|
| Open | $370,000 | New Conventional | |
| Previous Owner | $356,000 | New Conventional | |
| Previous Owner | $312,550 | New Conventional |
Property History
| Date | Event | Price | Change | Sq Ft Price |
|---|---|---|---|---|
| 05/13/2024 05/13/24 | Sold | $670,000 | +3.9% | $139 / Sq Ft |
| 04/15/2024 04/15/24 | Pending | -- | -- | -- |
| 04/11/2024 04/11/24 | For Sale | $645,000 | +44.9% | $134 / Sq Ft |
| 08/12/2021 08/12/21 | Sold | $445,000 | -3.2% | $128 / Sq Ft |
| 07/09/2021 07/09/21 | Pending | -- | -- | -- |
| 06/30/2021 06/30/21 | For Sale | $459,900 | +39.8% | $132 / Sq Ft |
| 08/10/2016 08/10/16 | Sold | $329,000 | 0.0% | $95 / Sq Ft |
| 06/29/2016 06/29/16 | Pending | -- | -- | -- |
| 06/28/2016 06/28/16 | Price Changed | $329,000 | -5.7% | $95 / Sq Ft |
| 05/10/2016 05/10/16 | Price Changed | $349,000 | -5.7% | $101 / Sq Ft |
| 04/05/2016 04/05/16 | For Sale | $369,900 | -- | $107 / Sq Ft |
Tax History Compared to Growth
Tax History
| Year | Tax Paid | Tax Assessment Tax Assessment Total Assessment is a certain percentage of the fair market value that is determined by local assessors to be the total taxable value of land and additions on the property. | Land | Improvement |
|---|---|---|---|---|
| 2023 | $13,705 | $176,927 | $23,399 | $153,528 |
| 2022 | $13,276 | $169,550 | $17,872 | $151,678 |
| 2021 | $12,552 | $158,458 | $16,703 | $141,755 |
| 2020 | $12,378 | $153,962 | $16,229 | $137,733 |
| 2019 | $11,951 | $146,701 | $15,464 | $131,237 |
| 2018 | $11,873 | $142,971 | $14,529 | $128,442 |
| 2017 | $11,516 | $135,865 | $13,807 | $122,058 |
| 2016 | $11,787 | $129,580 | $13,168 | $116,412 |
| 2015 | $11,089 | $121,386 | $12,335 | $109,051 |
| 2014 | $11,089 | $117,100 | $11,899 | $105,201 |
| 2013 | $11,089 | $117,100 | $11,899 | $105,201 |
Agents Affiliated with this Home
-
Tatiana Hernandez

Seller's Agent in 2024
Tatiana Hernandez
Keller Williams Premiere Properties
(312) 401-3655
3 in this area
90 Total Sales
-
Justyna Burliga

Buyer's Agent in 2024
Justyna Burliga
Compass
(708) 717-5701
1 in this area
88 Total Sales
-
Cindy Heckelsberg

Seller's Agent in 2021
Cindy Heckelsberg
Coldwell Banker Real Estate Group
(630) 253-2997
2 in this area
484 Total Sales
-
Lara Heckelsberg Gawrych

Seller Co-Listing Agent in 2021
Lara Heckelsberg Gawrych
Coldwell Banker Real Estate Group
(630) 253-2995
2 in this area
224 Total Sales
-
Robert Bakas

Buyer's Agent in 2021
Robert Bakas
Keller Williams Premiere Properties
(630) 915-8313
1 in this area
243 Total Sales
-
Susie Scheuber

Seller's Agent in 2016
Susie Scheuber
RE/MAX
(815) 263-5988
6 in this area
331 Total Sales
Map
Source: Midwest Real Estate Data (MRED)
MLS Number: 12022664
APN: 03-20-307-014
- 16436 S Mueller Cir
- 25405 Rock Dr
- 25313 W Rock Dr
- 16512 S Mueller Cir
- 16432 S Harmon Ln Unit 1
- 25419 W Rock Dr
- 25206 Rock Dr
- 25354 W Cerena Cir
- 25500 W Rocky Creek Rd
- 16017 S Crescent Ln
- 25753 W Springside St
- 25749 W Springside St
- 16100 S Longcommon Ln
- 25512 W Rocky Creek Rd
- 25508 W Rocky Creek Rd
- 3000 Art Schultz Dr Unit 4
- 16002 Selfridge Cir
- 25805 W Springside St
- 25213 W Zoumar Dr
- 16063 Selfridge Cir






