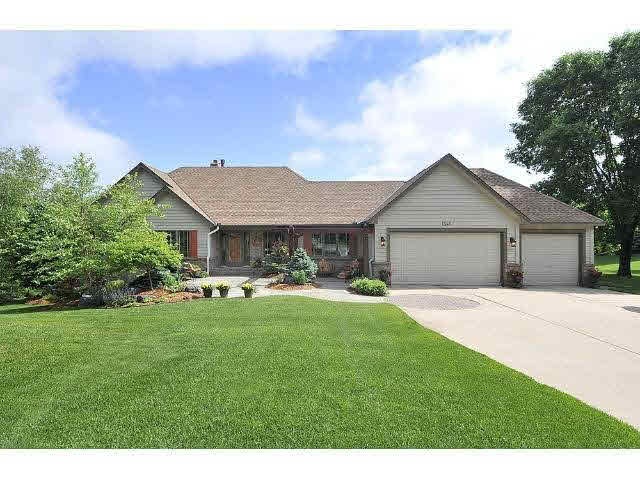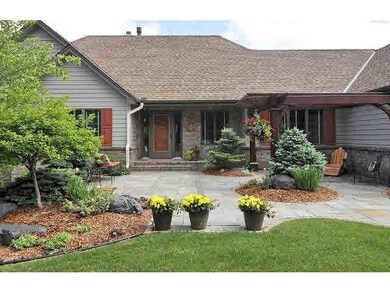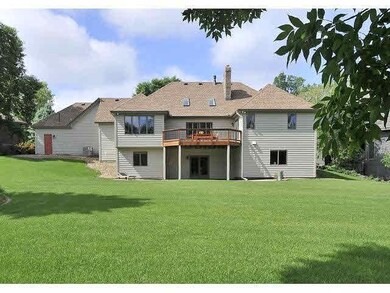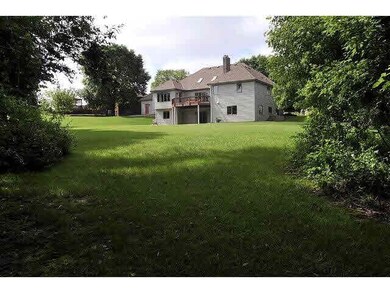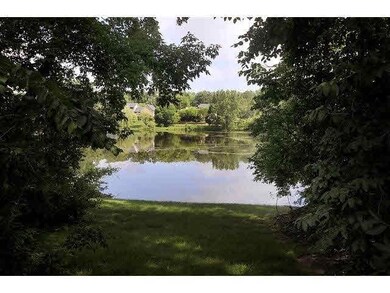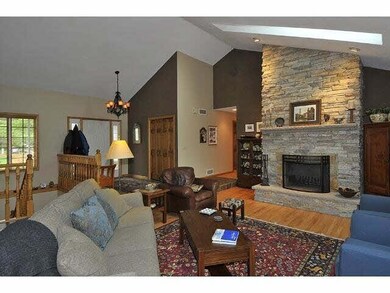
1645 Blackhawk Hills Rd Saint Paul, MN 55122
Estimated Value: $609,000 - $737,000
Highlights
- 2.21 Acre Lot
- Deck
- Wood Flooring
- Two Rivers High School Rated A-
- Vaulted Ceiling
- Whirlpool Bathtub
About This Home
As of September 2014Completely updated Redwood sided Walkout Rambler w/convenient access to 3 major interstates. Enjoy 2.2acs w/private & quiet pond setting. Desirable main floor master suite w/deck access. Take a canoe or paddleboat, perfect to entertain & perfect cond.
Last Agent to Sell the Property
Tanya Hietpas
Edina Realty, Inc. Listed on: 07/14/2014
Last Buyer's Agent
Patricia Ryan
Edina Realty, Inc.
Home Details
Home Type
- Single Family
Est. Annual Taxes
- $4,467
Year Built
- Built in 1989
Lot Details
- 2.21 Acre Lot
- Lot Dimensions are 277x416x13
- Sprinkler System
Parking
- 3 Car Attached Garage
Home Design
- Asphalt Shingled Roof
- Wood Siding
Interior Spaces
- 1-Story Property
- Woodwork
- Vaulted Ceiling
- Ceiling Fan
- Wood Burning Fireplace
- Formal Dining Room
- Wood Flooring
Kitchen
- Eat-In Kitchen
- Range
- Microwave
- Dishwasher
- Disposal
Bedrooms and Bathrooms
- 6 Bedrooms
- Walk-In Closet
- Bathroom on Main Level
- Whirlpool Bathtub
- Bathtub With Separate Shower Stall
Laundry
- Dryer
- Washer
Basement
- Walk-Out Basement
- Basement Fills Entire Space Under The House
- Basement Window Egress
Outdoor Features
- Deck
- Patio
Utilities
- Forced Air Heating and Cooling System
- Water Softener is Owned
Listing and Financial Details
- Assessor Parcel Number 101435003090
Ownership History
Purchase Details
Home Financials for this Owner
Home Financials are based on the most recent Mortgage that was taken out on this home.Similar Homes in Saint Paul, MN
Home Values in the Area
Average Home Value in this Area
Purchase History
| Date | Buyer | Sale Price | Title Company |
|---|---|---|---|
| Pershing Brian S | $578,000 | Edina Realty Title Inc |
Mortgage History
| Date | Status | Borrower | Loan Amount |
|---|---|---|---|
| Open | Pershing Elizabeth A | $514,300 | |
| Closed | Pershing Brian S | $412,500 | |
| Closed | Pershing Brian S | $132,100 | |
| Closed | Pershing Brian S | $417,000 | |
| Previous Owner | Hollenback Chris C | $350,000 | |
| Previous Owner | Hollenback Chris C | $75,000 | |
| Previous Owner | Brandl Jennifer S | $40,000 | |
| Previous Owner | Brandl Jennifer B | $20,000 |
Property History
| Date | Event | Price | Change | Sq Ft Price |
|---|---|---|---|---|
| 09/12/2014 09/12/14 | Sold | $578,000 | -3.7% | $154 / Sq Ft |
| 08/04/2014 08/04/14 | Pending | -- | -- | -- |
| 07/14/2014 07/14/14 | For Sale | $599,900 | -- | $160 / Sq Ft |
Tax History Compared to Growth
Tax History
| Year | Tax Paid | Tax Assessment Tax Assessment Total Assessment is a certain percentage of the fair market value that is determined by local assessors to be the total taxable value of land and additions on the property. | Land | Improvement |
|---|---|---|---|---|
| 2023 | $6,642 | $702,600 | $203,600 | $499,000 |
| 2022 | $5,616 | $667,800 | $203,100 | $464,700 |
| 2021 | $5,548 | $572,000 | $176,600 | $395,400 |
| 2020 | $6,082 | $550,700 | $168,200 | $382,500 |
| 2019 | $5,497 | $578,600 | $160,200 | $418,400 |
| 2018 | $5,183 | $512,200 | $152,600 | $359,600 |
| 2017 | $5,208 | $491,600 | $145,300 | $346,300 |
| 2016 | $4,835 | $471,100 | $138,400 | $332,700 |
| 2015 | $4,754 | $433,300 | $138,400 | $294,900 |
| 2014 | -- | $412,276 | $134,560 | $277,716 |
| 2013 | -- | $371,619 | $121,066 | $250,553 |
Agents Affiliated with this Home
-
T
Seller's Agent in 2014
Tanya Hietpas
Edina Realty, Inc.
-
P
Buyer's Agent in 2014
Patricia Ryan
Edina Realty, Inc.
Map
Source: REALTOR® Association of Southern Minnesota
MLS Number: 4647243
APN: 10-14350-03-090
- 3621 Ashbury Rd
- 3685 Birchpond Rd
- 3676 Ashbury Rd
- 3549 Birchpond Rd
- 1743 Skater Dr
- 3813 Riverton Ave
- 3662 Pond View Point
- 1654 Hunt Dr
- 1650 Hunt Dr
- 1475 W Pond Rd
- 1840 Deer Pond Cir
- 1844 Red Fox Rd
- 1709 Monticello Ave
- 3422 Highlander Dr
- 1855 Silver Bell Rd Unit 314
- 1871 Silver Bell Rd Unit 312
- 3641 Vermilion Ct N Unit 1107
- 1438 Kings Wood Rd
- 1903 Silver Bell Rd Unit 219
- 3851 Heather Dr
- 1645 Blackhawk Hills Rd
- 1651 Blackhawk Cove
- 1635 Blackhawk Hills Rd
- 1616 Ashbury Place
- 1612 Ashbury Place
- 1620 Ashbury Place
- 1625 Blackhawk Hills Rd
- 1608 Ashbury Place
- 1655 Blackhawk Cove
- 1604 Ashbury Place
- 1624 Ashbury Place
- 3678 Birchpond Place
- 3678 Birchpond Place
- 3678 Birchpond Place
- 1615 Blackhawk Hills Rd
- 1600 Ashbury Place
- 1628 Ashbury Place
- 1613 Ashbury Place
- 1650 Blackhawk Cove
- 1619 Ashbury Place
