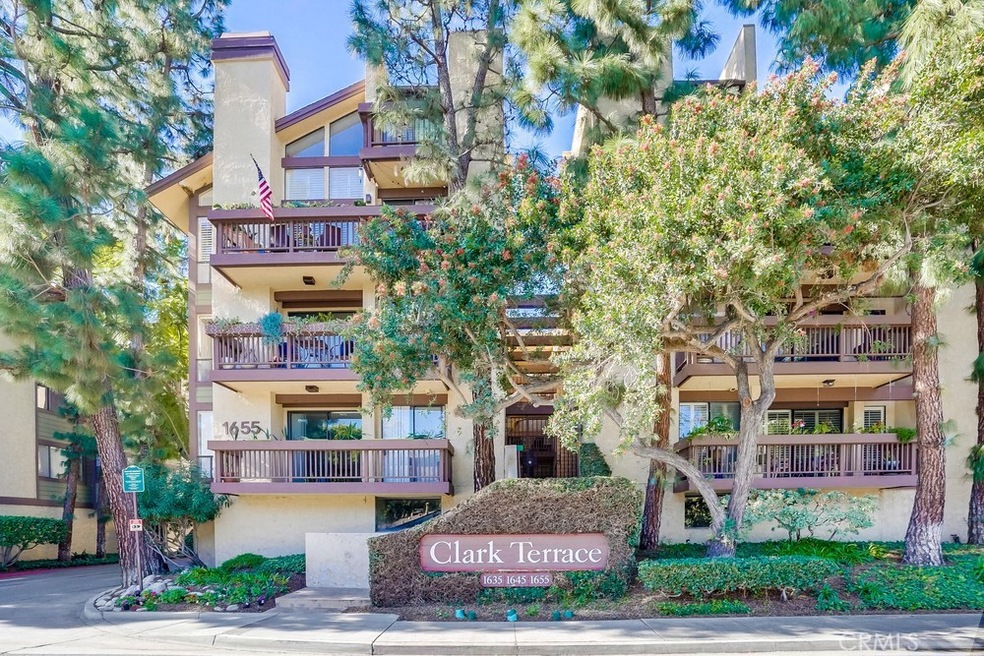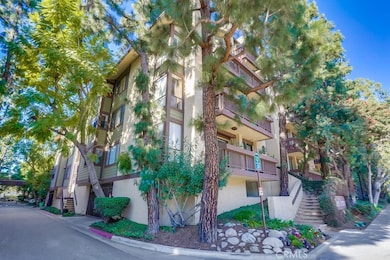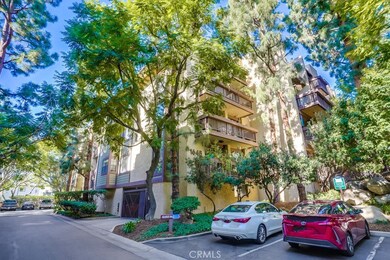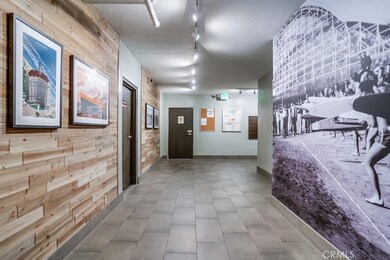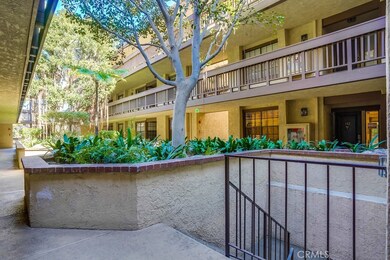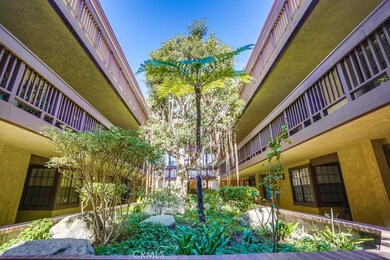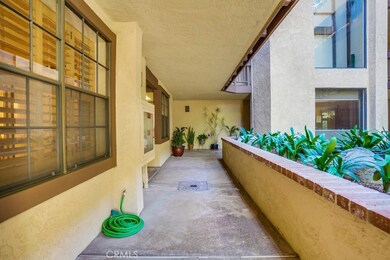
1645 Clark Ave Unit 112 Long Beach, CA 90815
Traffic Circle NeighborhoodEstimated Value: $641,000 - $738,000
Highlights
- Golf Course Community
- Fitness Center
- Sauna
- Stanford Middle School Rated A-
- In Ground Spa
- Primary Bedroom Suite
About This Home
As of February 2023Unique "CLARK TERRACE" Luxury Living Complex in the Heart of Los Altos ! Tropical Paradise Resort Living with Lushly Landscaped Grounds, Babbling Brooks, 2 Massive Waterfalls, Relaxing Pool, Spa, Sauna, BBQ Entertainment Area AND "2" Tennis / PickleBall Courts w/ Tennis-Club Room !!!! Family Loved Original Owner's Unit from 1979 - just awaiting your Personal Touch & Upgrades ! Spacious Unit w/ Central Air, Brick Fireplace, Inside Laundry Area, Blt.in Alarm and "2" Side by Side Subterranean Parking End Spots w/ Storage Cabinets above ! Unit is conveniently located next to Elevator and Breezeway leading to Pool Area ! Formal Entry w/ Wet-Bar or Coffee Bar, leading to Kitchen Eating Area and View of Large Formal Dining Room w/ Railing and Living Area thru Breakfast Bar. Lots of Storage Cabinets & White Ceramic Tile Counters. Step-down "Great" Room w/ Cozy Gas Fireplace and Sliders to Full Length Patio with POOL VIEW !!! Guest Bedroom off Entry, used as a Step-down Den-Perfect for Home Office w/ double mirrored Closet, Plantation Shutters & Attached Guest Bath w/ Walk-in Shower. Convenient Washer/Dryer in Hallway Closet. Master Retreat w/ Double Sliders to Patio POOL VIEW & On-suite Soaking Tub/Shower. 2nd Hallway w/ double Linen Closet/Coat Closet and More Storage ! All this AND close to Cal State Long Beach, Airport, Los Altos Shopping Center, Parks, Schools, the BEACH, and Easy Freeway Access ! Convenient 1st Floor Location - HURRY WON'T LAST !
Last Agent to Sell the Property
Re/Max R. E. Specialists License #01014966 Listed on: 01/28/2023

Property Details
Home Type
- Condominium
Est. Annual Taxes
- $7,978
Year Built
- Built in 1979
Lot Details
- Two or More Common Walls
- Wrought Iron Fence
- Fence is in good condition
- Density is over 40 Units/Acre
HOA Fees
- $478 Monthly HOA Fees
Parking
- 2 Car Attached Garage
- Parking Storage or Cabinetry
- Parking Available
- Side by Side Parking
- Gated Parking
- Guest Parking
- Community Parking Structure
Home Design
- Custom Home
- Traditional Architecture
- Fixer Upper
- Fire Rated Drywall
Interior Spaces
- 1,339 Sq Ft Home
- 3-Story Property
- Open Floorplan
- Wet Bar
- Built-In Features
- Bar
- Chair Railings
- High Ceiling
- Ceiling Fan
- Fireplace With Gas Starter
- Plantation Shutters
- Custom Window Coverings
- Blinds
- Sliding Doors
- Formal Entry
- Family Room with Fireplace
- Great Room
- Family Room Off Kitchen
- Sunken Living Room
- Dining Room
- Storage
- Sauna
- Pool Views
Kitchen
- Breakfast Area or Nook
- Open to Family Room
- Breakfast Bar
- Gas Range
- Range Hood
- Microwave
- Water Line To Refrigerator
- Dishwasher
- Ceramic Countertops
- Trash Compactor
- Disposal
Flooring
- Carpet
- Tile
- Vinyl
Bedrooms and Bathrooms
- 2 Main Level Bedrooms
- Primary Bedroom on Main
- Primary Bedroom Suite
- Double Master Bedroom
- Converted Bedroom
- Walk-In Closet
- Dressing Area
- Mirrored Closets Doors
- 2 Full Bathrooms
- Tile Bathroom Countertop
- Formica Counters In Bathroom
- Makeup or Vanity Space
- Soaking Tub
- Bathtub with Shower
- Walk-in Shower
- Exhaust Fan In Bathroom
- Linen Closet In Bathroom
- Closet In Bathroom
Laundry
- Laundry Room
- Dryer
- Washer
Home Security
- Security Lights
- Alarm System
Accessible Home Design
- Grab Bar In Bathroom
- Accessibility Features
- More Than Two Accessible Exits
- Low Pile Carpeting
Pool
- In Ground Spa
- Pool Heated Passively
- Waterfall Pool Feature
Outdoor Features
- Ocean Side of Freeway
- Living Room Balcony
- Patio
- Terrace
- Exterior Lighting
- Outdoor Grill
- Rear Porch
Location
- Property is near a clubhouse
- Property is near a park
- Property is near public transit
Schools
- Gant Elementary School
- Stanford Middle School
- Wilson High School
Utilities
- Central Heating and Cooling System
- Natural Gas Connected
- Phone System
Listing and Financial Details
- Legal Lot and Block 1 / C
- Tax Tract Number 33025
- Assessor Parcel Number 7220003122
Community Details
Overview
- 90 Units
- Millenium Mngt. Association, Phone Number (949) 225-0222
- Built by Original Owner
- Clark Terrace Subdivision, Original Floorplan
- Maintained Community
- Greenbelt
Amenities
- Outdoor Cooking Area
- Community Barbecue Grill
- Sauna
- Trash Chute
- Clubhouse
Recreation
- Golf Course Community
- Tennis Courts
- Pickleball Courts
- Fitness Center
- Community Pool
- Community Spa
- Park
- Dog Park
- Water Sports
- Bike Trail
Pet Policy
- Pets Allowed
- Pet Restriction
Security
- Gated Community
- Carbon Monoxide Detectors
- Fire and Smoke Detector
Ownership History
Purchase Details
Home Financials for this Owner
Home Financials are based on the most recent Mortgage that was taken out on this home.Purchase Details
Similar Homes in Long Beach, CA
Home Values in the Area
Average Home Value in this Area
Purchase History
| Date | Buyer | Sale Price | Title Company |
|---|---|---|---|
| Jackson Jason | $615,000 | Old Republic Title Company | |
| Olson Edward S | -- | None Available |
Property History
| Date | Event | Price | Change | Sq Ft Price |
|---|---|---|---|---|
| 02/22/2023 02/22/23 | Sold | $615,000 | +2.5% | $459 / Sq Ft |
| 02/07/2023 02/07/23 | Pending | -- | -- | -- |
| 01/28/2023 01/28/23 | For Sale | $599,900 | -- | $448 / Sq Ft |
Tax History Compared to Growth
Tax History
| Year | Tax Paid | Tax Assessment Tax Assessment Total Assessment is a certain percentage of the fair market value that is determined by local assessors to be the total taxable value of land and additions on the property. | Land | Improvement |
|---|---|---|---|---|
| 2024 | $7,978 | $627,300 | $249,390 | $377,910 |
| 2023 | $4,015 | $307,304 | $111,174 | $196,130 |
| 2022 | $3,770 | $301,280 | $108,995 | $192,285 |
| 2021 | $3,688 | $295,373 | $106,858 | $188,515 |
| 2019 | $3,633 | $286,615 | $103,690 | $182,925 |
| 2018 | $3,552 | $280,996 | $101,657 | $179,339 |
| 2016 | $3,258 | $270,086 | $97,710 | $172,376 |
| 2015 | $3,128 | $266,030 | $96,243 | $169,787 |
| 2014 | $3,107 | $260,820 | $94,358 | $166,462 |
Agents Affiliated with this Home
-
Clare Corcoran

Seller's Agent in 2023
Clare Corcoran
RE/MAX
(562) 889-3636
3 in this area
37 Total Sales
-
Jessica Panzica

Buyer's Agent in 2023
Jessica Panzica
Keller Williams Pacific Estate
(714) 313-8193
3 in this area
75 Total Sales
Map
Source: California Regional Multiple Listing Service (CRMLS)
MLS Number: PW22232705
APN: 7220-003-122
- 1635 Clark Ave Unit 106
- 1600 Park Ave Unit 2
- 1580 Park Ave
- 1671 Park Ave
- 1770 Ximeno Ave Unit 301
- 5160 E Atherton St Unit 82
- 5260 E Atherton St Unit 145
- 1425 Russell Dr
- 1401 N Greenbrier Rd Unit 207
- 4835 E Anaheim St Unit 218
- 1364 Park Plaza Dr
- 4841 Park Terrace Dr
- 4635 E Anaheim St
- 1415 Ximeno Ave
- 5270 E Anaheim Rd Unit 2
- 1397 Ximeno Ave
- 1356 & 1360 Saint Louis Ave
- 1425 La Perla Ave
- 1909 Montair Ave
- 2010 N Lakewood Blvd
- 1655 Clark Ave
- 1655 Clark Ave Unit 329
- 1655 Clark Ave Unit 328
- 1655 Clark Ave Unit 326
- 1655 Clark Ave Unit 325
- 1655 Clark Ave Unit 324
- 1655 Clark Ave Unit 323
- 1655 Clark Ave Unit 322
- 1645 Clark Ave Unit 321
- 1645 Clark Ave Unit 320
- 1645 Clark Ave Unit 319
- 1645 Clark Ave Unit 318
- 1645 Clark Ave Unit 317
- 1645 Clark Ave Unit 316
- 1645 Clark Ave Unit 315
- 1645 Clark Ave Unit 314
- 1655 Clark Ave Unit 125
- 1655 Clark Ave Unit 124
- 1655 Clark Ave Unit 123
- 1655 Clark Ave Unit 122
