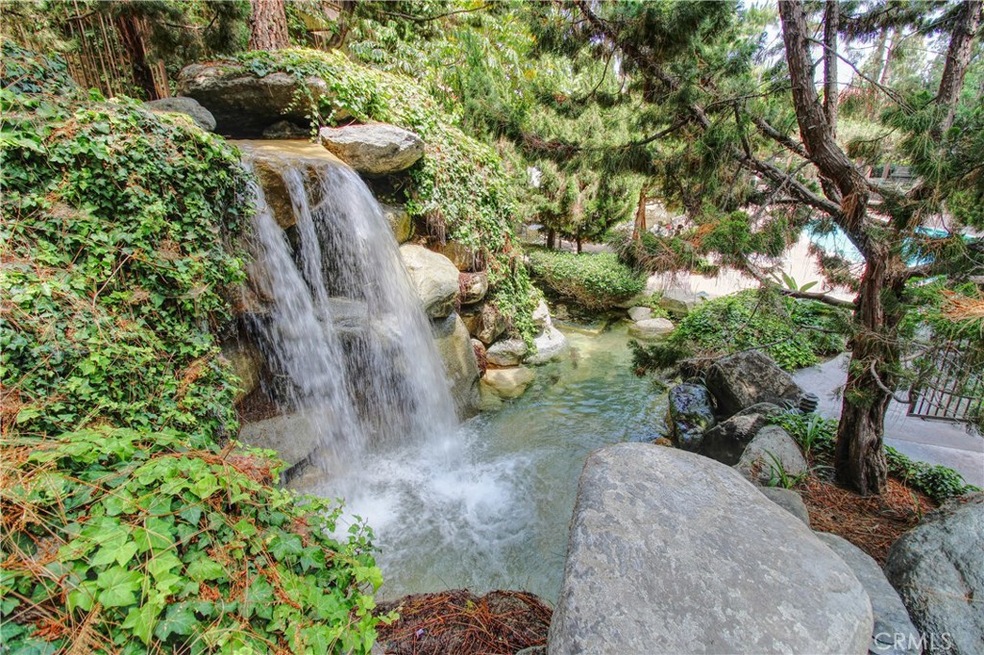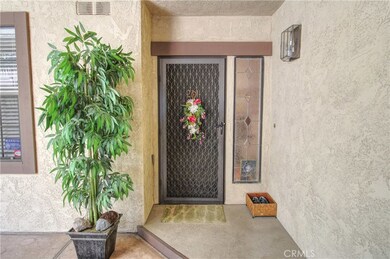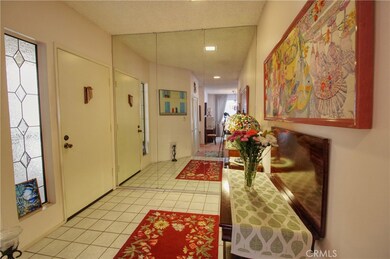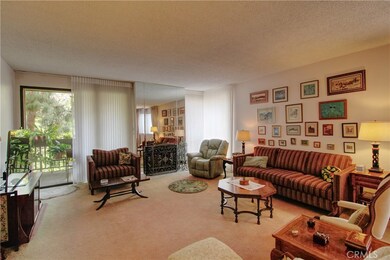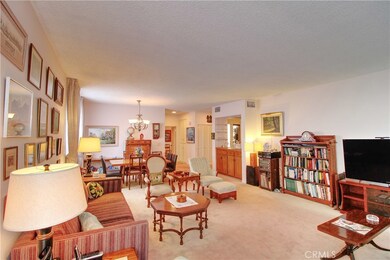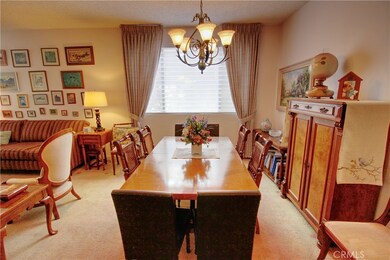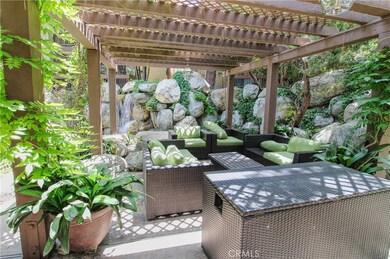
1645 Clark Ave Unit 211 Long Beach, CA 90815
Traffic Circle NeighborhoodEstimated Value: $691,000 - $732,000
Highlights
- Golf Course Community
- Filtered Pool
- Gated Parking
- Stanford Middle School Rated A-
- Primary Bedroom Suite
- River View
About This Home
As of August 2020This 2 bedroom, 2 bath home feels enormous at over 1,600 square feet! The Clark Terrance community is known for it's lush, well-groomed grounds, a babbling brook, and two massive water falls that can be heard from the balcony of this unit. This is a corner unit so it is very well lit during all times of day. The kitchen has been recently updated and is very stylish, as have the bathrooms. The guest bath is a show-stopper! When you're in the living room it feel like you're up in the trees with the fresh ocean breeze blowing through the boughs. This location is close to good schools and great shopping . . . you're close to the beach, but you also have great freeway access...the best of both worlds. Please reach out to schedule a viewing today, you'll be glad you did.
Last Agent to Sell the Property
Queen City Realty License #01334860 Listed on: 05/30/2020
Property Details
Home Type
- Condominium
Est. Annual Taxes
- $7,127
Year Built
- Built in 1979
Lot Details
- End Unit
- Two or More Common Walls
HOA Fees
- $478 Monthly HOA Fees
Parking
- 2 Car Attached Garage
- Parking Available
- Gated Parking
- Guest Parking
- Parking Lot
- Off-Street Parking
Property Views
- River
- Woods
- Creek or Stream
- Pool
- Courtyard
- Rock
Home Design
- Turnkey
Interior Spaces
- 1,619 Sq Ft Home
- Wet Bar
- Bar
- Living Room with Fireplace
- Dining Room
- Pest Guard System
Kitchen
- Eat-In Kitchen
- Granite Countertops
Flooring
- Bamboo
- Wood
- Carpet
- Tile
Bedrooms and Bathrooms
- 2 Main Level Bedrooms
- Primary Bedroom on Main
- Primary Bedroom Suite
- Walk-In Closet
- Remodeled Bathroom
- 2 Full Bathrooms
- Granite Bathroom Countertops
- Stone Bathroom Countertops
- Walk-in Shower
Laundry
- Laundry Room
- Dryer
- Washer
Pool
- Filtered Pool
- Heated In Ground Pool
- Heated Spa
- In Ground Spa
- Waterfall Pool Feature
Outdoor Features
- Living Room Balcony
- Exterior Lighting
- Rain Gutters
Schools
- Woodrow Wilson High School
Additional Features
- Suburban Location
- Central Heating and Cooling System
Listing and Financial Details
- Tax Lot 1
- Tax Tract Number 33025
- Assessor Parcel Number 7220003151
Community Details
Overview
- 45 Units
- Clark Terrace Association, Phone Number (949) 225-0200
- Mcm Llc HOA
- Maintained Community
Amenities
- Outdoor Cooking Area
- Community Barbecue Grill
- Picnic Area
- Meeting Room
- Recreation Room
Recreation
- Golf Course Community
- Tennis Courts
- Sport Court
- Community Pool
- Community Spa
- Park
- Water Sports
Pet Policy
- Pet Restriction
- Pet Size Limit
- Breed Restrictions
Ownership History
Purchase Details
Purchase Details
Home Financials for this Owner
Home Financials are based on the most recent Mortgage that was taken out on this home.Purchase Details
Similar Homes in Long Beach, CA
Home Values in the Area
Average Home Value in this Area
Purchase History
| Date | Buyer | Sale Price | Title Company |
|---|---|---|---|
| Ondeck Nancy S | -- | None Available | |
| Ondeck Nancy S | $525,000 | Old Republic Title Company | |
| Rasmussen Mary A | -- | None Available |
Mortgage History
| Date | Status | Borrower | Loan Amount |
|---|---|---|---|
| Open | Ondeck Nancy S | $325,000 | |
| Previous Owner | Rasmussen Mary A | $141,583 | |
| Previous Owner | Rasmussen Mary A | $156,898 | |
| Previous Owner | Rasmussen Mary A | $164,950 |
Property History
| Date | Event | Price | Change | Sq Ft Price |
|---|---|---|---|---|
| 08/20/2020 08/20/20 | Sold | $525,000 | -2.6% | $324 / Sq Ft |
| 07/21/2020 07/21/20 | Pending | -- | -- | -- |
| 06/24/2020 06/24/20 | Price Changed | $539,000 | -1.8% | $333 / Sq Ft |
| 05/30/2020 05/30/20 | For Sale | $549,000 | -- | $339 / Sq Ft |
Tax History Compared to Growth
Tax History
| Year | Tax Paid | Tax Assessment Tax Assessment Total Assessment is a certain percentage of the fair market value that is determined by local assessors to be the total taxable value of land and additions on the property. | Land | Improvement |
|---|---|---|---|---|
| 2024 | $7,127 | $557,133 | $212,241 | $344,892 |
| 2023 | $7,007 | $546,210 | $208,080 | $338,130 |
| 2022 | $6,574 | $535,500 | $204,000 | $331,500 |
| 2021 | $6,523 | $525,000 | $200,000 | $325,000 |
| 2020 | $4,648 | $371,870 | $159,579 | $212,291 |
| 2019 | $4,593 | $364,579 | $156,450 | $208,129 |
| 2018 | $4,491 | $357,432 | $153,383 | $204,049 |
| 2016 | $4,120 | $343,555 | $147,428 | $196,127 |
| 2015 | $3,954 | $338,395 | $145,214 | $193,181 |
| 2014 | $3,925 | $331,767 | $142,370 | $189,397 |
Agents Affiliated with this Home
-
Robin Reed

Seller's Agent in 2020
Robin Reed
Queen City Realty
(562) 881-2771
1 in this area
17 Total Sales
-
Aldo Zanier

Buyer's Agent in 2020
Aldo Zanier
Sandpiper Properties
(562) 508-7303
1 in this area
6 Total Sales
Map
Source: California Regional Multiple Listing Service (CRMLS)
MLS Number: PW20103738
APN: 7220-003-151
- 1635 Clark Ave Unit 106
- 1600 Park Ave Unit 2
- 1580 Park Ave
- 1671 Park Ave
- 1770 Ximeno Ave Unit 301
- 5160 E Atherton St Unit 82
- 5260 E Atherton St Unit 145
- 1425 Russell Dr
- 1401 N Greenbrier Rd Unit 207
- 4835 E Anaheim St Unit 218
- 1364 Park Plaza Dr
- 4841 Park Terrace Dr
- 4635 E Anaheim St
- 1415 Ximeno Ave
- 5270 E Anaheim Rd Unit 2
- 1397 Ximeno Ave
- 1356 & 1360 Saint Louis Ave
- 1425 La Perla Ave
- 1909 Montair Ave
- 2010 N Lakewood Blvd
- 1655 Clark Ave
- 1655 Clark Ave Unit 329
- 1655 Clark Ave Unit 328
- 1655 Clark Ave Unit 326
- 1655 Clark Ave Unit 325
- 1655 Clark Ave Unit 324
- 1655 Clark Ave Unit 323
- 1655 Clark Ave Unit 322
- 1645 Clark Ave Unit 321
- 1645 Clark Ave Unit 320
- 1645 Clark Ave Unit 319
- 1645 Clark Ave Unit 318
- 1645 Clark Ave Unit 317
- 1645 Clark Ave Unit 316
- 1645 Clark Ave Unit 315
- 1645 Clark Ave Unit 314
- 1655 Clark Ave Unit 125
- 1655 Clark Ave Unit 124
- 1655 Clark Ave Unit 123
- 1655 Clark Ave Unit 122
