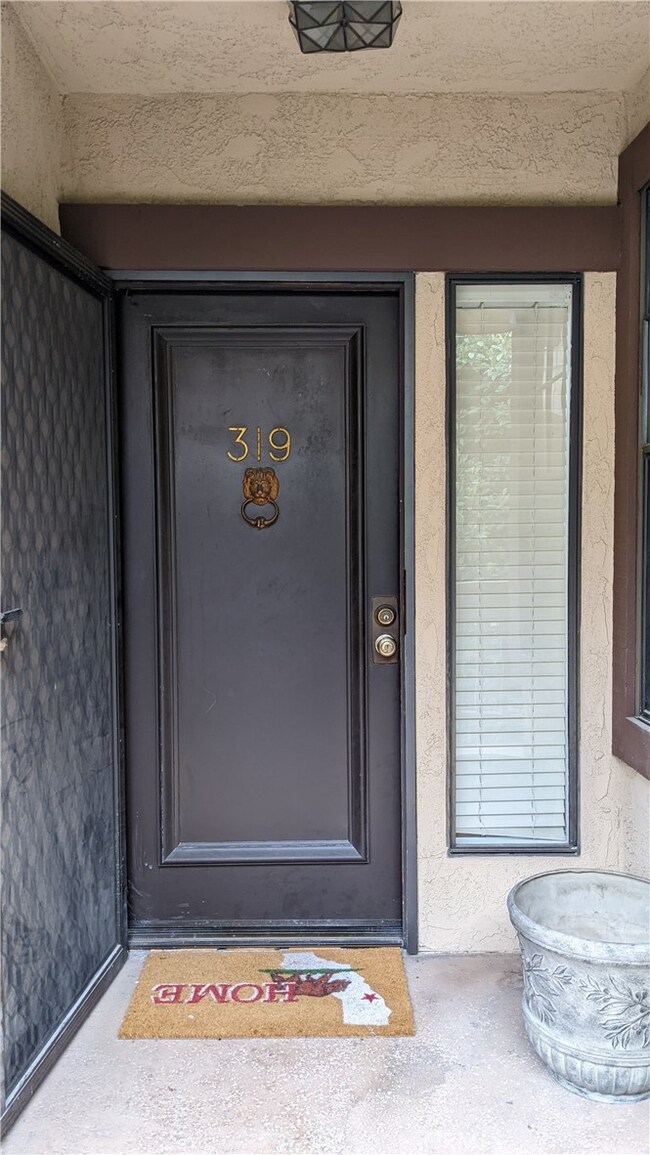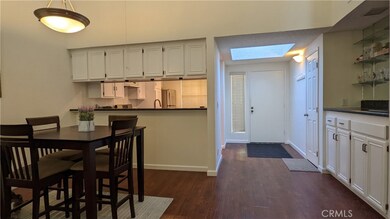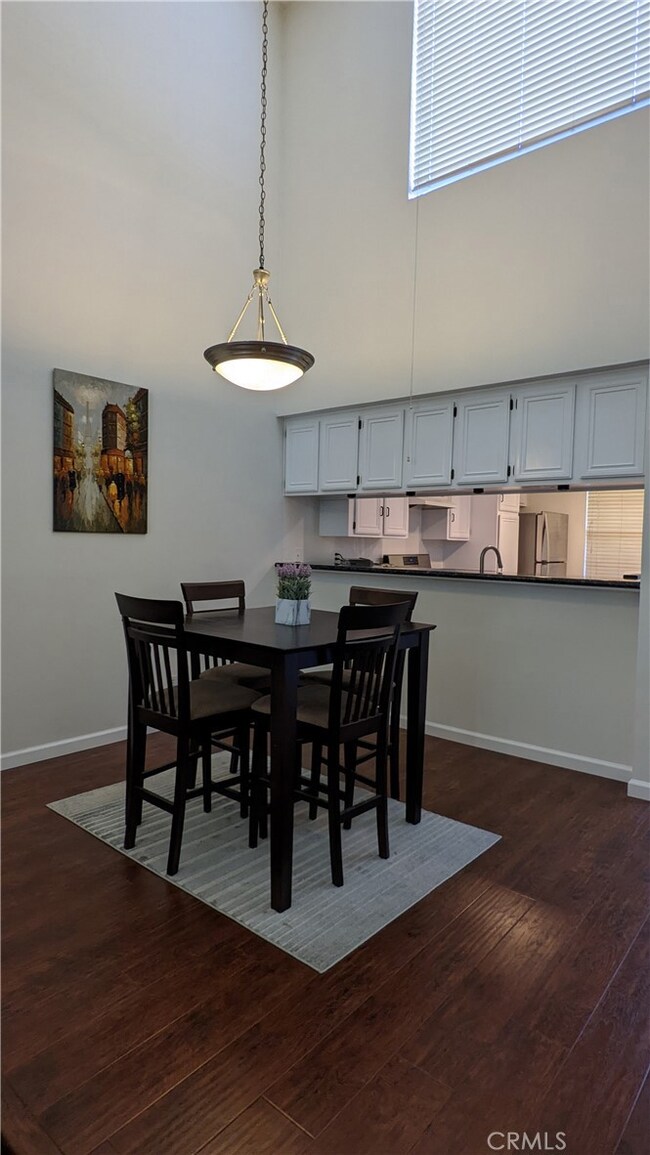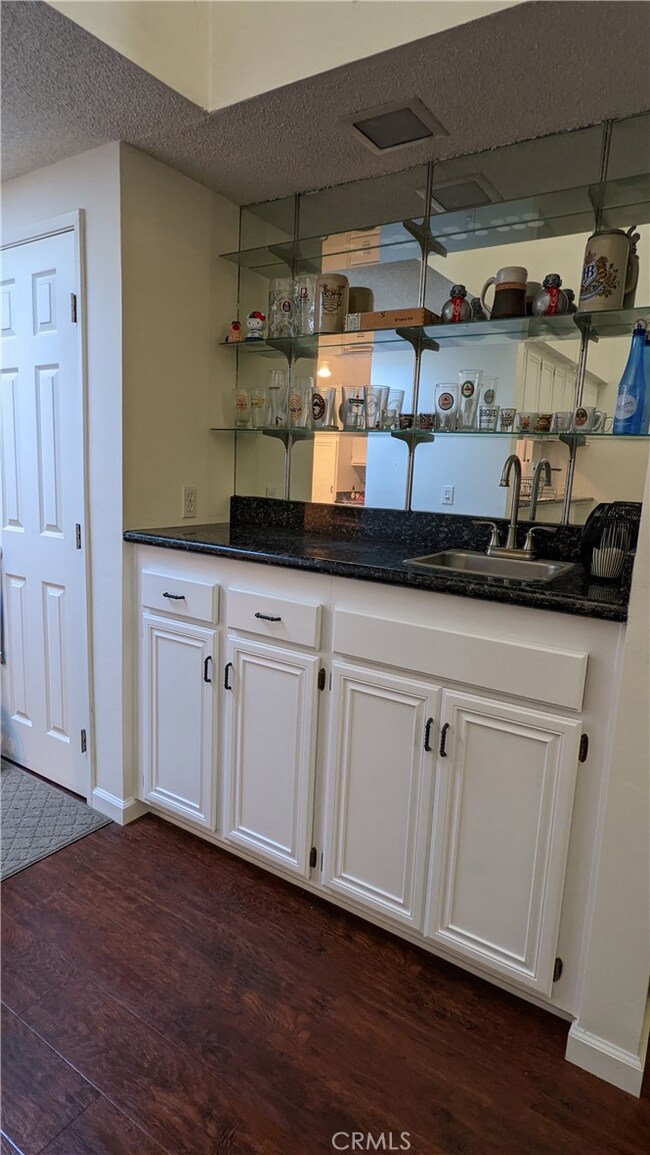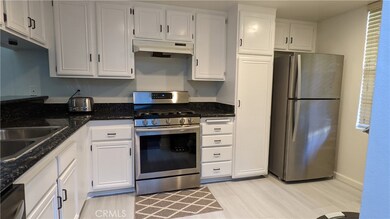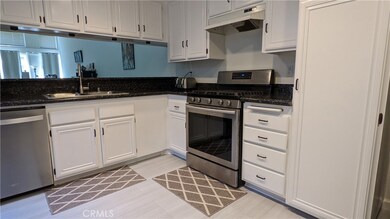
1645 Clark Ave Unit 319 Long Beach, CA 90815
Traffic Circle NeighborhoodEstimated Value: $705,000 - $730,000
Highlights
- In Ground Pool
- Gated Parking
- Clubhouse
- Stanford Middle School Rated A-
- 3.01 Acre Lot
- Deck
About This Home
As of August 2022RARELY OFFERED 3RD FLOOR CONDO IN HIGHLY DESIRED CLARK TERRACE COMMUNITY 1.2 MILES FROM CAL STATE LONG BEACH AND THE VA HOSPITAL AND CLOSE TO THE NEW 2ND ST AND PCH SHOPPING CENTER, THE MARINA AND OTHER RECREATION. FEATURES INCLUDE 2 BED, 2 BATH WITH UPSTAIRS LOFT, VAULTED CEILINGS, OVERSIZED SLIDING GLASS DOORS, SKYLIGHTS, WETBAR, FIREPLACE, PRIVATE DECK OFF LIVING ROOM, MASTER BEDROOM AND LOFT AND MANY OTHER FEATURES - ALL WITHIN 1562 SF. CABANA STYLE POOL AREA WITH WATERFALLS, POOL, SPA, TENNIS AND PICKLEBALL COURTS. ON-SITE GUEST PARKING. RESIDENT PARKING IS IN 1ST FLOOR GATED GARAGE. GREAT OPPORTUNITY TO EXPERIENCE QUIET RESORT LIVING IN LONG BEACH. SECURITY IS PRIORITY***CCTV CAMERAS COVER ALL ACCESS POINTS INCLUDING GARAGE. THE MOST SQUARE FOOTAGE FOR THE MONEY IN ONE OF LONG BEACHES MOST DESIRABLE NEIGHBORHOODS!!*****OPEN HOUSE - SUNDAY, JULY 31 - 1PM-3PM
Property Details
Home Type
- Condominium
Est. Annual Taxes
- $8,839
Year Built
- Built in 1979
Lot Details
- 3.01
HOA Fees
- $478 Monthly HOA Fees
Parking
- 2 Car Garage
- Parking Available
- Gated Parking
- Parking Lot
Home Design
- Contemporary Architecture
- Slab Foundation
- Common Roof
- Plaster
- Stucco
Interior Spaces
- 1,562 Sq Ft Home
- 2-Story Property
- Wet Bar
- Wired For Data
- Cathedral Ceiling
- Skylights
- Blinds
- Living Room with Fireplace
- Living Room Balcony
- Loft
- Neighborhood Views
Kitchen
- Eat-In Kitchen
- Breakfast Bar
- Self-Cleaning Oven
- Gas Range
- Range Hood
- Dishwasher
- Granite Countertops
- Disposal
Flooring
- Carpet
- Laminate
- Tile
Bedrooms and Bathrooms
- 2 Main Level Bedrooms
- Primary Bedroom on Main
- Mirrored Closets Doors
- 2 Full Bathrooms
- Granite Bathroom Countertops
- Bathtub with Shower
- Walk-in Shower
- Exhaust Fan In Bathroom
- Linen Closet In Bathroom
Laundry
- Laundry Room
- Washer and Gas Dryer Hookup
Home Security
Pool
- In Ground Pool
- Spa
- Waterfall Pool Feature
Outdoor Features
- Deck
- Wood patio
- Outdoor Grill
Utilities
- Central Heating and Cooling System
- Water Heater
- Phone Available
- Cable TV Available
Additional Features
- Accessible Elevator Installed
- Two or More Common Walls
Listing and Financial Details
- Tax Lot 1
- Tax Tract Number 33025
- Assessor Parcel Number 7220003188
Community Details
Overview
- 80 Units
- Clark Terrace HOA, Phone Number (949) 225-0200
- Millennium Community Management HOA
Amenities
- Outdoor Cooking Area
- Community Barbecue Grill
- Clubhouse
Recreation
- Pickleball Courts
- Community Pool
- Community Spa
Pet Policy
- Pets Allowed
Security
- Security Service
- Resident Manager or Management On Site
- Fire and Smoke Detector
Ownership History
Purchase Details
Home Financials for this Owner
Home Financials are based on the most recent Mortgage that was taken out on this home.Purchase Details
Purchase Details
Home Financials for this Owner
Home Financials are based on the most recent Mortgage that was taken out on this home.Purchase Details
Home Financials for this Owner
Home Financials are based on the most recent Mortgage that was taken out on this home.Purchase Details
Purchase Details
Home Financials for this Owner
Home Financials are based on the most recent Mortgage that was taken out on this home.Purchase Details
Home Financials for this Owner
Home Financials are based on the most recent Mortgage that was taken out on this home.Purchase Details
Home Financials for this Owner
Home Financials are based on the most recent Mortgage that was taken out on this home.Purchase Details
Home Financials for this Owner
Home Financials are based on the most recent Mortgage that was taken out on this home.Purchase Details
Home Financials for this Owner
Home Financials are based on the most recent Mortgage that was taken out on this home.Purchase Details
Similar Homes in Long Beach, CA
Home Values in the Area
Average Home Value in this Area
Purchase History
| Date | Buyer | Sale Price | Title Company |
|---|---|---|---|
| Paula Rose Living Trust | $675,000 | First American Title Company O | |
| Streitfeld Joseph Wilson | -- | Bezaire Ledwitz & Associates | |
| Streitfeld Melanie A | -- | Accommodation | |
| Streitfeld Joseph Wilson | -- | Ticor Title | |
| Streitfeld Melanie A | -- | None Available | |
| Streitfeld Melanie A | $420,000 | Fidelity National Title Co | |
| Provident Savings Bank Fsb | $325,000 | Accommodation | |
| Kusnezow Dimitrij | -- | Fidelity National Title Comp | |
| Kusnezow Dimitrij | -- | Fidelity National Title Comp | |
| Beaudry Donald | $430,000 | Fidelity National Title Comp | |
| Pevzner Simon | $189,500 | Fidelity Title |
Mortgage History
| Date | Status | Borrower | Loan Amount |
|---|---|---|---|
| Previous Owner | Streitfeld Joseph Wilson | $196,000 | |
| Previous Owner | Streitfeld Melanie A | $211,500 | |
| Previous Owner | Streitfeld Melanie A | $210,000 | |
| Previous Owner | Beaudry Donald | $150,000 | |
| Previous Owner | Beaudry Donald | $143,000 | |
| Previous Owner | Beaudry Donald | $344,000 | |
| Closed | Beaudry Donald | $86,000 |
Property History
| Date | Event | Price | Change | Sq Ft Price |
|---|---|---|---|---|
| 08/17/2022 08/17/22 | Sold | $675,000 | -3.4% | $432 / Sq Ft |
| 08/03/2022 08/03/22 | Pending | -- | -- | -- |
| 07/26/2022 07/26/22 | Price Changed | $699,000 | -3.6% | $448 / Sq Ft |
| 07/21/2022 07/21/22 | For Sale | $725,000 | -- | $464 / Sq Ft |
Tax History Compared to Growth
Tax History
| Year | Tax Paid | Tax Assessment Tax Assessment Total Assessment is a certain percentage of the fair market value that is determined by local assessors to be the total taxable value of land and additions on the property. | Land | Improvement |
|---|---|---|---|---|
| 2024 | $8,839 | $688,500 | $304,674 | $383,826 |
| 2023 | $8,693 | $675,000 | $298,700 | $376,300 |
| 2022 | $6,262 | $509,654 | $225,219 | $284,435 |
| 2021 | $6,135 | $499,661 | $220,803 | $278,858 |
| 2019 | $6,044 | $484,842 | $214,254 | $270,588 |
| 2018 | $5,911 | $475,336 | $210,053 | $265,283 |
| 2016 | $5,427 | $456,881 | $201,898 | $254,983 |
| 2015 | $5,207 | $450,019 | $198,866 | $251,153 |
| 2014 | $4,631 | $394,000 | $174,000 | $220,000 |
Agents Affiliated with this Home
-
Teresa Hunter
T
Seller's Agent in 2022
Teresa Hunter
HUNTER REALTY
(951) 313-4348
1 in this area
1 Total Sale
-
Jake Schaffer
J
Buyer's Agent in 2022
Jake Schaffer
Shoreline Luxury Estates
(714) 475-8168
1 in this area
12 Total Sales
Map
Source: California Regional Multiple Listing Service (CRMLS)
MLS Number: IV22161177
APN: 7220-003-188
- 1635 Clark Ave Unit 106
- 1600 Park Ave Unit 2
- 1580 Park Ave
- 1671 Park Ave
- 1770 Ximeno Ave Unit 301
- 5160 E Atherton St Unit 82
- 5260 E Atherton St Unit 145
- 1425 Russell Dr
- 1401 N Greenbrier Rd Unit 207
- 4835 E Anaheim St Unit 218
- 1364 Park Plaza Dr
- 4841 Park Terrace Dr
- 4635 E Anaheim St
- 1415 Ximeno Ave
- 5270 E Anaheim Rd Unit 2
- 1397 Ximeno Ave
- 1356 & 1360 Saint Louis Ave
- 1425 La Perla Ave
- 1909 Montair Ave
- 2010 N Lakewood Blvd
- 1655 Clark Ave
- 1655 Clark Ave Unit 329
- 1655 Clark Ave Unit 328
- 1655 Clark Ave Unit 326
- 1655 Clark Ave Unit 325
- 1655 Clark Ave Unit 324
- 1655 Clark Ave Unit 323
- 1655 Clark Ave Unit 322
- 1645 Clark Ave Unit 321
- 1645 Clark Ave Unit 320
- 1645 Clark Ave Unit 319
- 1645 Clark Ave Unit 318
- 1645 Clark Ave Unit 317
- 1645 Clark Ave Unit 316
- 1645 Clark Ave Unit 315
- 1645 Clark Ave Unit 314
- 1655 Clark Ave Unit 125
- 1655 Clark Ave Unit 124
- 1655 Clark Ave Unit 123
- 1655 Clark Ave Unit 122

