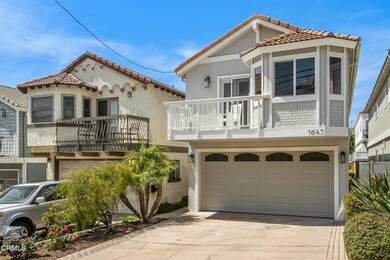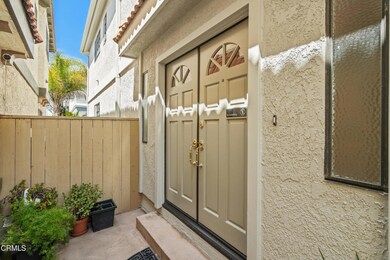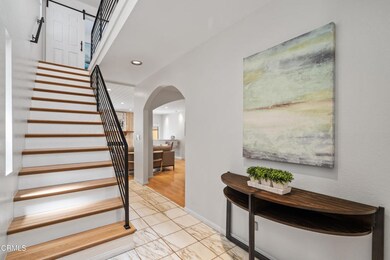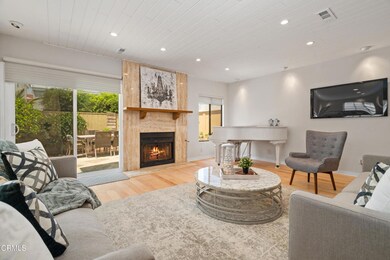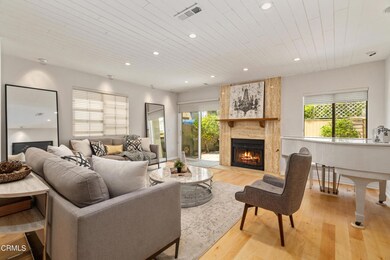
1645 Morgan Ln Redondo Beach, CA 90278
North Redondo Beach NeighborhoodEstimated Value: $1,730,000 - $1,846,082
Highlights
- Traditional Architecture
- Cathedral Ceiling
- Granite Countertops
- Jefferson Elementary School Rated A+
- Wood Flooring
- No HOA
About This Home
As of June 2022Location! Location! Location! Welcome to the highly desirable Golden Hills neighborhoodclose to the award-winning Jefferson Elementary School, the beach, and upscale shopping. As you enter the double doors with beautiful marble flooring, you are greeted with dramatic vaulted ceilings, a new handsome banister and staircase to the second floor. A charming powder room is near the entryway. This light-filled, open floor plan makes a seamless transition between the living room, the dining area, and the kitchen. The kitchen has a Thermador stove and hood, microwave and double ovens, refrigerator, dishwasher, and granite counter tops. All three bedrooms are upstairs, including a dramatic master suite with vaulted ceilings, a sitting/office area, and a front -facing balcony. The remodeled master bathroom has a separate walk-in shower and tub. The two Jack and Jill bedrooms share a bathroom. Both bathrooms have custom tiles, bamboo cabinets, and granite counter tops. The laundry room is upstairs for your convenience. The interior and exterior of the home was recently painted, new hardwood floors, recessed lighting, plenty of closets and storage space, and central air and heat. There is a cozy patio, gas BBQ, and low maintenance landscape. The home has a 2-car attached, direct access, garage; and the garage floor was newly coated with epoxy for a smooth, polished look. Don't miss this opportunity to view this special gem!
Last Agent to Sell the Property
Coldwell Banker Realty License #01181054 Listed on: 06/03/2022

Home Details
Home Type
- Single Family
Est. Annual Taxes
- $19,241
Year Built
- Built in 1983 | Remodeled
Lot Details
- 2,496 Sq Ft Lot
- Cul-De-Sac
- South Facing Home
- Wood Fence
- Landscaped
- Front and Back Yard Sprinklers
- Property is zoned RBR-1A
Parking
- 2 Car Attached Garage
- Parking Available
- Garage Door Opener
- Driveway
Home Design
- Traditional Architecture
- Slab Foundation
- Fire Rated Drywall
- Spanish Tile Roof
- Stucco
Interior Spaces
- 1,939 Sq Ft Home
- Central Vacuum
- Cathedral Ceiling
- Ceiling Fan
- Skylights
- Recessed Lighting
- Insulated Windows
- Blinds
- Sliding Doors
- Family Room Off Kitchen
- Living Room with Fireplace
- Dining Room
Kitchen
- Open to Family Room
- Six Burner Stove
- Built-In Range
- Range Hood
- Microwave
- Water Line To Refrigerator
- Dishwasher
- Granite Countertops
- Self-Closing Drawers
- Trash Compactor
Flooring
- Wood
- Stone
Bedrooms and Bathrooms
- 3 Bedrooms
- All Upper Level Bedrooms
- Jack-and-Jill Bathroom
- Granite Bathroom Countertops
- Dual Sinks
- Dual Vanity Sinks in Primary Bathroom
- Separate Shower
Laundry
- Laundry Room
- Laundry on upper level
- Washer and Gas Dryer Hookup
Home Security
- Carbon Monoxide Detectors
- Fire and Smoke Detector
Outdoor Features
- Balcony
- Concrete Porch or Patio
- Exterior Lighting
Schools
- Jefferson Elementary School
- Parras Middle School
- Redondo High School
Utilities
- Central Heating and Cooling System
- Heating System Uses Natural Gas
- 220 Volts in Garage
- Natural Gas Connected
- Gas Water Heater
- Phone Available
- Cable TV Available
Community Details
- No Home Owners Association
Listing and Financial Details
- Tax Lot 50
- Tax Tract Number 620703
- Assessor Parcel Number 4160014108
Ownership History
Purchase Details
Home Financials for this Owner
Home Financials are based on the most recent Mortgage that was taken out on this home.Purchase Details
Purchase Details
Home Financials for this Owner
Home Financials are based on the most recent Mortgage that was taken out on this home.Purchase Details
Purchase Details
Home Financials for this Owner
Home Financials are based on the most recent Mortgage that was taken out on this home.Purchase Details
Home Financials for this Owner
Home Financials are based on the most recent Mortgage that was taken out on this home.Purchase Details
Home Financials for this Owner
Home Financials are based on the most recent Mortgage that was taken out on this home.Similar Homes in the area
Home Values in the Area
Average Home Value in this Area
Purchase History
| Date | Buyer | Sale Price | Title Company |
|---|---|---|---|
| Isahakian Rouben L | -- | None Available | |
| Isahakian Rouben | $735,000 | Investors Title Company | |
| Swartz Eliot R | -- | None Available | |
| Swartz Eliot Ross | -- | United Title | |
| Swartz Eliot Ross | -- | First American Title Ins Co | |
| Swartz Eliot Ross | -- | Old Republic Title |
Mortgage History
| Date | Status | Borrower | Loan Amount |
|---|---|---|---|
| Open | Isahakian Rouben L | $700,000 | |
| Closed | Isahakian Norma | $584,400 | |
| Previous Owner | Isahakian Rouben | $588,000 | |
| Previous Owner | Swartz Eliot R | $495,000 | |
| Previous Owner | Swartz Eliot Ross | $240,500 | |
| Previous Owner | Swartz Ellot Ross | $1,842,000 | |
| Previous Owner | Swartz Eliot Ross | $150,000 | |
| Previous Owner | Swartz Eliot Ross | $223,000 |
Property History
| Date | Event | Price | Change | Sq Ft Price |
|---|---|---|---|---|
| 06/30/2022 06/30/22 | Sold | $1,600,000 | +5.4% | $825 / Sq Ft |
| 06/13/2022 06/13/22 | Pending | -- | -- | -- |
| 06/03/2022 06/03/22 | For Sale | $1,518,000 | -- | $783 / Sq Ft |
Tax History Compared to Growth
Tax History
| Year | Tax Paid | Tax Assessment Tax Assessment Total Assessment is a certain percentage of the fair market value that is determined by local assessors to be the total taxable value of land and additions on the property. | Land | Improvement |
|---|---|---|---|---|
| 2024 | $19,241 | $1,664,640 | $1,331,712 | $332,928 |
| 2023 | $18,883 | $1,632,000 | $1,305,600 | $326,400 |
| 2022 | $10,452 | $869,944 | $615,708 | $254,236 |
| 2021 | $10,172 | $852,887 | $603,636 | $249,251 |
| 2019 | $9,931 | $827,592 | $585,733 | $241,859 |
| 2018 | $9,659 | $811,366 | $574,249 | $237,117 |
| 2016 | $9,344 | $779,861 | $551,951 | $227,910 |
| 2015 | $9,174 | $768,148 | $543,661 | $224,487 |
| 2014 | $9,040 | $753,102 | $533,012 | $220,090 |
Agents Affiliated with this Home
-
Ruth Mayeda

Seller's Agent in 2022
Ruth Mayeda
Coldwell Banker Realty
(626) 390-0424
1 in this area
11 Total Sales
-
Jennifer Hawkins

Buyer's Agent in 2022
Jennifer Hawkins
Compass
(858) 699-8017
1 in this area
44 Total Sales
Map
Source: Pasadena-Foothills Association of REALTORS®
MLS Number: P1-9830
APN: 4160-014-108
- 1108 Stanford Ave
- 1616 Haynes Ln
- 1713 Carlson Ln
- 1738 Carlson Ln
- 1742 Carlson Ln
- 1727 Spreckels Ln
- 1221 10th St
- 1216 11th St
- 1153 9th St
- 1214 Steinhart Ave
- 1145 8th St
- 1909 Belmont Ln Unit B
- 1140 7th St
- 1120 9th St
- 1012 Prospect Ave
- 1808 Armour Ln
- 1132 Prospect Ave
- 1912 Pullman Ln Unit B
- 1817 Clark Ln Unit B
- 1074 7th St Unit 2


