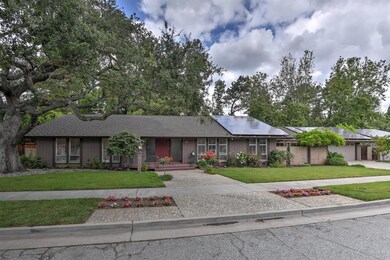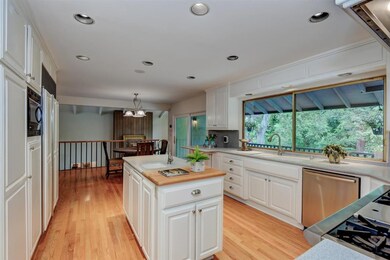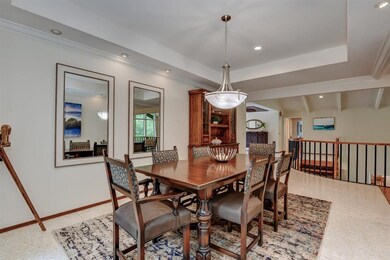
1645 Peregrino Way San Jose, CA 95125
Willow Glen NeighborhoodEstimated Value: $3,529,000 - $4,280,000
Highlights
- Art Studio
- Wine Cellar
- Heated In Ground Pool
- Booksin Elementary Rated A-
- Home Theater
- Solar Power System
About This Home
As of September 2019Custom home along the Dry Creek green belt. Inspirational architectural framed around giant oak trees with soaring two story windows. Gas Wolf stove, built-in Subzero refrigerator, Corian counter tops & views of the private back yard. Dine-in kitchen & separate formal dinning room. Upstairs den, downstairs game room and heart beat of the home Great Room with towering fire place & windows. Main floor expansive master suite, huge bathroom & attached office. Recessed lighting, coffered ceilings, solar, newer furnace, Terrazzo stone & hard wood flooring. Extensive central media control for picture, sound and security. Two car garage off large laundry room. Double lot with pool, brick patio and decks. Quality build attention to detail. First time offered to market. Flexible floor plan for a growing family or multigenerational. Highly sought after neighborhood, top schools, close to down town Willow Glen & Campbell. Quick commute to Valley's high tech leaders. Click virtual tour link
Last Agent to Sell the Property
Pavicich Realty License #01498867 Listed on: 05/28/2019
Home Details
Home Type
- Single Family
Est. Annual Taxes
- $29,566
Year Built
- Built in 1968
Lot Details
- 0.26 Acre Lot
- Fenced
- Lot Sloped Down
- Sprinklers on Timer
- Back Yard
- Zoning described as R1
Parking
- 2 Car Garage
Property Views
- Skyline
- Park or Greenbelt
Home Design
- Wood Frame Construction
- Composition Roof
- Concrete Perimeter Foundation
Interior Spaces
- 3,716 Sq Ft Home
- 2-Story Property
- Wet Bar
- Central Vacuum
- Entertainment System
- Wired For Sound
- Beamed Ceilings
- Vaulted Ceiling
- Skylights
- Wood Burning Fireplace
- Mud Room
- Formal Entry
- Wine Cellar
- Great Room
- Separate Family Room
- Formal Dining Room
- Home Theater
- Den
- Recreation Room
- Bonus Room
- Art Studio
- Atrium Room
- Utility Room
- Crawl Space
- Attic
Kitchen
- Gas Cooktop
- Range Hood
- Microwave
- Freezer
- Dishwasher
- ENERGY STAR Qualified Appliances
- Kitchen Island
- Corian Countertops
- Disposal
Flooring
- Wood
- Laminate
- Stone
- Tile
- Vinyl
Bedrooms and Bathrooms
- 5 Bedrooms
- Main Floor Bedroom
- Primary Bedroom Suite
- Walk-In Closet
- Remodeled Bathroom
- Bathroom on Main Level
- Granite Bathroom Countertops
- Dual Sinks
- Low Flow Toliet
- Bathtub with Shower
- Bathtub Includes Tile Surround
- Walk-in Shower
Laundry
- Laundry Room
- Washer and Dryer
- Laundry Tub
Eco-Friendly Details
- Energy-Efficient Insulation
- Solar Power System
- Solar Water Heater
Pool
- Heated In Ground Pool
- Spa
- Fence Around Pool
Outdoor Features
- Balcony
- Deck
- Gazebo
- Built-In Barbecue
- Barbecue Area
Utilities
- Forced Air Heating and Cooling System
- Vented Exhaust Fan
- Thermostat
- Separate Meters
- Individual Gas Meter
- Water Softener is Owned
- High Speed Internet
- Cable TV Available
Community Details
- Courtyard
Listing and Financial Details
- Assessor Parcel Number 429-45-074
Ownership History
Purchase Details
Home Financials for this Owner
Home Financials are based on the most recent Mortgage that was taken out on this home.Purchase Details
Home Financials for this Owner
Home Financials are based on the most recent Mortgage that was taken out on this home.Similar Homes in the area
Home Values in the Area
Average Home Value in this Area
Purchase History
| Date | Buyer | Sale Price | Title Company |
|---|---|---|---|
| Nimmo Schuricht Michael James | $2,250,000 | Fidelity National Title Co | |
| Cirone Richard A | -- | Old Republic Title Company |
Mortgage History
| Date | Status | Borrower | Loan Amount |
|---|---|---|---|
| Open | Nimmo Schuricht Michael James | $50,000 | |
| Previous Owner | Cirone Richard A | $417,000 | |
| Previous Owner | Cirone Richard A | $500,000 | |
| Previous Owner | Cirone Richard A | $500,000 |
Property History
| Date | Event | Price | Change | Sq Ft Price |
|---|---|---|---|---|
| 09/27/2019 09/27/19 | Sold | $2,250,000 | -11.8% | $605 / Sq Ft |
| 08/06/2019 08/06/19 | Pending | -- | -- | -- |
| 05/28/2019 05/28/19 | For Sale | $2,550,000 | -- | $686 / Sq Ft |
Tax History Compared to Growth
Tax History
| Year | Tax Paid | Tax Assessment Tax Assessment Total Assessment is a certain percentage of the fair market value that is determined by local assessors to be the total taxable value of land and additions on the property. | Land | Improvement |
|---|---|---|---|---|
| 2024 | $29,566 | $2,445,343 | $1,983,464 | $461,879 |
| 2023 | $28,702 | $2,365,043 | $1,944,573 | $420,470 |
| 2022 | $28,455 | $2,318,671 | $1,906,445 | $412,226 |
| 2021 | $27,970 | $2,273,208 | $1,869,064 | $404,144 |
| 2020 | $27,420 | $2,249,900 | $1,849,900 | $400,000 |
| 2019 | $3,698 | $215,956 | $32,907 | $183,049 |
| 2018 | $3,641 | $211,722 | $32,262 | $179,460 |
| 2017 | $3,597 | $207,572 | $31,630 | $175,942 |
| 2016 | $3,453 | $203,503 | $31,010 | $172,493 |
| 2015 | $3,415 | $200,447 | $30,545 | $169,902 |
| 2014 | $2,994 | $196,521 | $29,947 | $166,574 |
Agents Affiliated with this Home
-
Mike Herkenrath

Seller's Agent in 2019
Mike Herkenrath
Pavicich Realty
(408) 499-4440
1 in this area
37 Total Sales
-
Matthew Paulo

Buyer's Agent in 2019
Matthew Paulo
Coldwell Banker Realty
(408) 396-9875
8 Total Sales
Map
Source: MLSListings
MLS Number: ML81753889
APN: 429-45-074
- 1898 Meridian Ave Unit 24
- 1898 Meridian Ave Unit 20
- 1898 Meridian Ave Unit 43
- 1675 Collingwood Ave
- 1800 Mcbain Ave
- 2357 Valencia Ct
- 1327 Pine Ave
- 2359 Briarwood Dr
- 1870 Patio Dr
- 1816 Monte Carlo Way
- 2322 Meridian Ave
- 2272 Glenkirk Dr
- 1812 Kirkmont Dr
- 1494 Cherry Valley Dr
- 1992 Montemar Way
- 1525 Saint Francis Dr
- 2252 Cherry Ave
- 2309 Walden Square
- 2366 Fairglen Dr
- 1986 Cottle Ave
- 1645 Peregrino Way
- 1663 Peregrino Way
- 1631 Peregrino Way
- 1644 Peregrino Way
- 1634 Peregrino Way
- 1662 Peregrino Way
- 1681 Peregrino Way
- 1620 Peregrino Way
- 1699 W Creek Dr
- 1617 Peregrino Way
- 1641 W Creek Dr
- 1649 W Creek Dr
- 1699 Peregrino Way
- 1689 W Creek Dr
- 1809 Booksin Ave
- 1831 Booksin Ave
- 1698 W Creek Dr
- 1719 Peregrino Way
- 1603 Peregrino Way
- 1688 W Creek Dr





