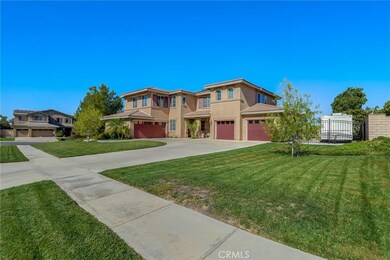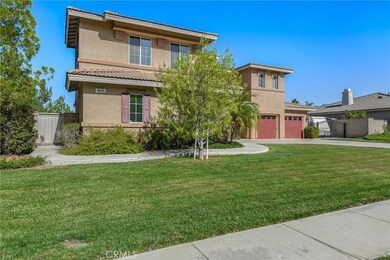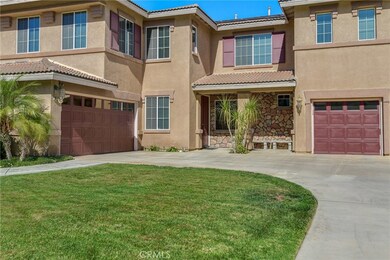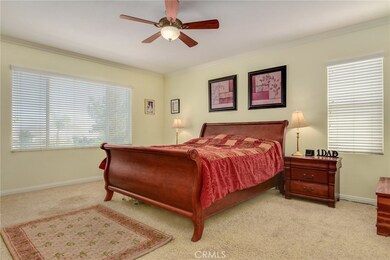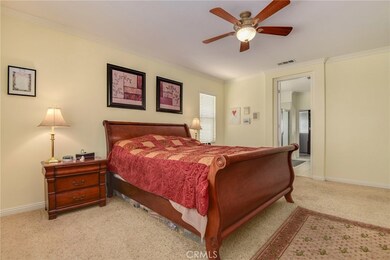
1645 Via Rafael Cir Corona, CA 92881
South Corona NeighborhoodEstimated Value: $1,360,000 - $1,396,000
Highlights
- Filtered Pool
- 18,295 Sq Ft lot
- Cathedral Ceiling
- Orange Elementary School Rated A-
- Mountain View
- Wood Flooring
About This Home
As of December 2017This home has it all! RV parking. Gorgeous Pool and Spa. View of Mt Baldy. First floor bedroom and 3/4 bath. A total of 5 bedrooms and a bonus room upstairs. Gourmet kitchen with a large granite center island breakfast bar. Full back splash. Large kitchen nook with a view of the pool. Spacious family room with a beautiful built in entertainment system, speakers and a fireplace. Tile floors throughout. Crown molding throughout. Upgraded distressed/scrapped wood floors in living room dining room and bonus room. The formal dining room has shutters and the vaulted living room has a gorgeous chandelier and a wood handrail staircase. Master bedroom over looks the pool and the view of the mountains. Soaking tub, separate shower, walk in closet with organizers. First floor laundry room has an exterior door access. 4 car garage with 240 volt car charger.One of the garages pulls through to the backyard. Spectacular backyard with a water proof Palapa with electricity, BBQ, fridge, fan and beer tap. Multiple water features align the pool backdrop. Solar panels for the pool only (paid off). Stacked stone planter walls adorn the perimeter. Mature landscape and ample patio space. Split face block fencing. Dog run. Alarm system. Cul de sac.....Who could ask for more???
Last Agent to Sell the Property
Coleen Hyams
REDFIN License #01144840 Listed on: 10/21/2017

Home Details
Home Type
- Single Family
Est. Annual Taxes
- $11,602
Year Built
- Built in 2003
Lot Details
- 0.42 Acre Lot
- Cul-De-Sac
- Block Wall Fence
- Level Lot
- Sprinkler System
- Private Yard
- Front Yard
HOA Fees
- $70 Monthly HOA Fees
Parking
- 4 Car Attached Garage
- Pull-through
- Parking Available
- Driveway
Property Views
- Mountain
- Pool
Home Design
- Turnkey
- Tile Roof
- Stucco
Interior Spaces
- 3,486 Sq Ft Home
- 2-Story Property
- Crown Molding
- Cathedral Ceiling
- Double Pane Windows
- Plantation Shutters
- Blinds
- Double Door Entry
- Family Room with Fireplace
- Family Room Off Kitchen
- Dining Room
- Bonus Room
- Home Security System
- Laundry Room
Kitchen
- Open to Family Room
- Eat-In Kitchen
- Breakfast Bar
- Walk-In Pantry
- Electric Oven
- Microwave
- Dishwasher
- Kitchen Island
- Granite Countertops
- Tile Countertops
- Disposal
Flooring
- Wood
- Carpet
- Tile
Bedrooms and Bathrooms
- 5 Bedrooms | 1 Main Level Bedroom
- Walk-In Closet
- 3 Full Bathrooms
- Granite Bathroom Countertops
- Tile Bathroom Countertop
- Dual Sinks
- Dual Vanity Sinks in Primary Bathroom
- Soaking Tub
- Bathtub with Shower
Pool
- Filtered Pool
- Solar Heated In Ground Pool
- Heated Spa
- In Ground Spa
- Saltwater Pool
- Waterfall Pool Feature
Outdoor Features
- Concrete Porch or Patio
- Exterior Lighting
- Outdoor Grill
Additional Features
- Suburban Location
- Central Heating and Cooling System
Community Details
- Walters Mgmt Association, Phone Number (800) 227-6225
Listing and Financial Details
- Tax Lot 1
- Tax Tract Number 29000
- Assessor Parcel Number 116230001
Ownership History
Purchase Details
Purchase Details
Purchase Details
Home Financials for this Owner
Home Financials are based on the most recent Mortgage that was taken out on this home.Purchase Details
Home Financials for this Owner
Home Financials are based on the most recent Mortgage that was taken out on this home.Purchase Details
Home Financials for this Owner
Home Financials are based on the most recent Mortgage that was taken out on this home.Purchase Details
Purchase Details
Purchase Details
Home Financials for this Owner
Home Financials are based on the most recent Mortgage that was taken out on this home.Purchase Details
Home Financials for this Owner
Home Financials are based on the most recent Mortgage that was taken out on this home.Purchase Details
Home Financials for this Owner
Home Financials are based on the most recent Mortgage that was taken out on this home.Similar Homes in Corona, CA
Home Values in the Area
Average Home Value in this Area
Purchase History
| Date | Buyer | Sale Price | Title Company |
|---|---|---|---|
| Desiree Lewis Revocable Trust | -- | None Listed On Document | |
| Lewis Desiree | -- | None Listed On Document | |
| Lewis Jeffrey | -- | Ticor Title Company Of Ca | |
| Lewis Jeffrey D | -- | Ticor Title Riverside | |
| Lewis Jeffrey D | $754,000 | Ticor Title Riverside | |
| Gonzalez Martin J | $487,000 | Lsi Title | |
| Aurora Loan Services Llc | $854,851 | Accommodation | |
| Cortes Rene D | -- | None Available | |
| Cortes Rene D | $750,000 | First American Title Ins Co | |
| Razvi Syed Haris | -- | Chicago Title Co | |
| Razvi Syed Haris | $481,000 | Chicago Title Co |
Mortgage History
| Date | Status | Borrower | Loan Amount |
|---|---|---|---|
| Previous Owner | Lewis Jeffrey | $573,000 | |
| Previous Owner | Lewis Jeffrey D | $53,721 | |
| Previous Owner | Lewis Jeffrey D | $603,200 | |
| Previous Owner | Gonzalez Martin J | $417,000 | |
| Previous Owner | Gonzalez Martin J | $390,000 | |
| Previous Owner | Gonzalez Martin J | $390,000 | |
| Previous Owner | Gonzalez Martin J | $389,600 | |
| Previous Owner | Cortes Rene | $147,000 | |
| Previous Owner | Cortes Rene D | $789,200 | |
| Previous Owner | Cortes Rene D | $79,000 | |
| Previous Owner | Cortes Rene D | $600,000 | |
| Previous Owner | Crc Estates Lp | $8,507,000 | |
| Previous Owner | Razvi Syed Haris | $432,509 | |
| Closed | Razvi Syed Haris | $24,028 |
Property History
| Date | Event | Price | Change | Sq Ft Price |
|---|---|---|---|---|
| 12/06/2017 12/06/17 | Sold | $754,000 | +1.9% | $216 / Sq Ft |
| 10/21/2017 10/21/17 | For Sale | $739,900 | -- | $212 / Sq Ft |
Tax History Compared to Growth
Tax History
| Year | Tax Paid | Tax Assessment Tax Assessment Total Assessment is a certain percentage of the fair market value that is determined by local assessors to be the total taxable value of land and additions on the property. | Land | Improvement |
|---|---|---|---|---|
| 2023 | $11,602 | $824,605 | $218,727 | $605,878 |
| 2022 | $11,296 | $808,438 | $214,439 | $593,999 |
| 2021 | $11,125 | $792,587 | $210,235 | $582,352 |
| 2020 | $11,091 | $784,461 | $208,080 | $576,381 |
| 2019 | $0 | $769,080 | $204,000 | $565,080 |
| 2018 | $10,693 | $754,000 | $200,000 | $554,000 |
| 2017 | $8,186 | $537,594 | $165,582 | $372,012 |
| 2016 | $8,136 | $527,054 | $162,336 | $364,718 |
| 2015 | $8,109 | $519,140 | $159,899 | $359,241 |
| 2014 | $8,020 | $508,973 | $156,768 | $352,205 |
Agents Affiliated with this Home
-

Seller's Agent in 2017
Coleen Hyams
REDFIN
(951) 522-8286
-
John Simcoe

Buyer's Agent in 2017
John Simcoe
Keller Williams Realty
(951) 217-8878
29 in this area
224 Total Sales
Map
Source: California Regional Multiple Listing Service (CRMLS)
MLS Number: IV17240919
APN: 116-230-001
- 3887 Via Zumaya St
- 3745 Nelson St
- 1709 Duncan Way
- 3535 Sunmeadow Cir
- 0 Hayden Ave
- 1578 Twin Oaks Cir
- 1633 Via Modena Way
- 1696 Tamarron Dr
- 1728 Tamarron Dr
- 3314 Via Padova Way
- 3526 State St
- 3321 Horizon St
- 11631009 Lester Ave
- 1663 Spyglass Dr
- 1283 Via Venezia Cir
- 1638 Spyglass Dr
- 1699 Spyglass Dr
- 3359 Willow Park Cir
- 1602 Spyglass Dr
- 20154 State St
- 1645 Via Rafael Cir
- 1661 Via Rafael Cir
- 3904 Via Miguel St
- 3916 Via Miguel St
- 1638 Via Rafael Cir
- 1656 Paseo Vista St
- 3928 Via Miguel St
- 1646 Via Rafael Cir
- 1650 Paseo Vista St
- 1662 Paseo Vista St
- 1654 Via Rafael Cir
- 1644 Paseo Vista St
- 3940 Via Miguel St
- 1668 Paseo Vista St
- 1662 Via Rafael Cir
- 1677 Via Valmonte Cir
- 3952 Via Miguel St
- 1674 Paseo Vista St
- 1635 Via Sevilla St
- 1641 Via Sevilla St

