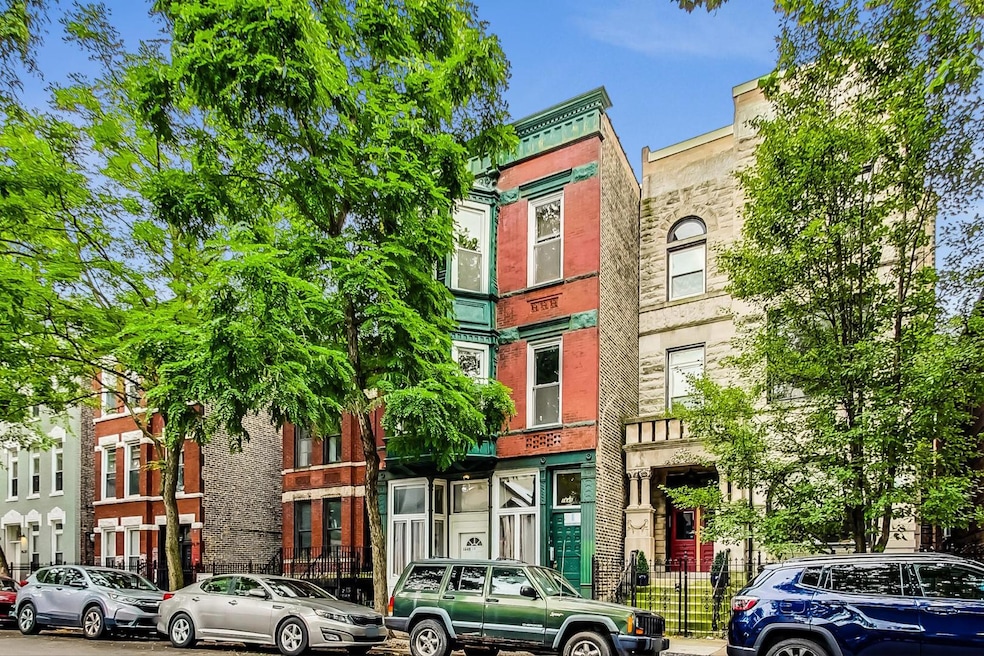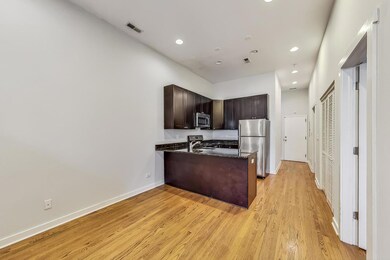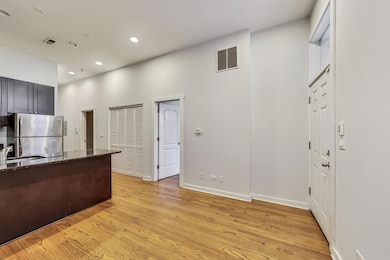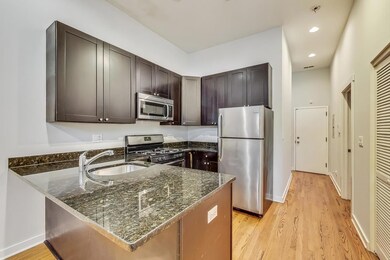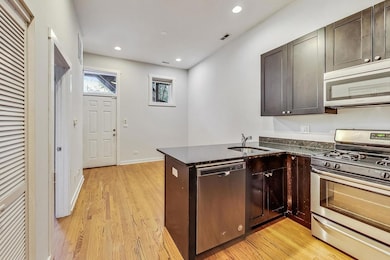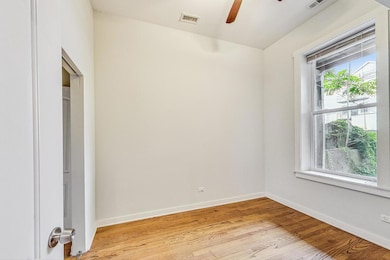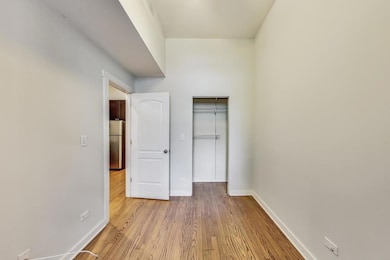1645 W Huron St Unit 2R Chicago, IL 60622
West Town NeighborhoodHighlights
- Deck
- Stainless Steel Appliances
- Forced Air Heating and Cooling System
- Wood Flooring
- Laundry Room
- 5-minute walk to Snowberry Park
About This Home
Nicely upgraded 2 Bed / 1 Bath unit in booming West Town/Ukrainian Village location. Unit features hardwood floors throughout, recently updated bathroom, in-unit laundry, tons of light and an updated kitchen with granite countertops & stainless steel appliances. Open living/dining/kitchen floorplan leads to rear deck with partial views of skyline. Shared, paved common back patio on ground level. Steps to all bar/shops/restaurants on Chicago Ave and short walk into Wicker Park and Division St. No security deposit. $500 non-refundable move-in fee. Dogs and cats OK under 40 pounds, but must be approved by owner. $50/month pet fee per pet if approved. 1 dog max. Available August 1. NOTE: Some photos of other units in building with similar finishes/layout.
Property Details
Home Type
- Multi-Family
Year Renovated
- 2014
Home Design
- Property Attached
- Brick Exterior Construction
Interior Spaces
- 3-Story Property
- Family Room
- Combination Dining and Living Room
- Wood Flooring
- Laundry Room
Kitchen
- Range
- Microwave
- Dishwasher
- Stainless Steel Appliances
Bedrooms and Bathrooms
- 2 Bedrooms
- 2 Potential Bedrooms
- 1 Full Bathroom
Outdoor Features
- Deck
Utilities
- Forced Air Heating and Cooling System
- Heating System Uses Natural Gas
Listing and Financial Details
- Property Available on 8/1/25
- Rent includes water, scavenger
- 12 Month Lease Term
Community Details
Overview
- 6 Units
- Low-Rise Condominium
Pet Policy
- Pets up to 40 lbs
- Limit on the number of pets
- Pet Size Limit
- Dogs and Cats Allowed
Map
Source: Midwest Real Estate Data (MRED)
MLS Number: 12387810
- 1636 W Huron St
- 1706 W Huron St Unit 2S
- 1717 W Huron St
- 1615 W Superior St
- 700 N Ashland Ave
- 1622 W Ontario St Unit 1E
- 614 N Paulina St
- 1658 W Superior St Unit 8
- 1726 W Huron St
- 1714 W Superior St Unit 2W
- 1729 W Erie St Unit 1N
- 1533 W Superior St
- 1707 W Chicago Ave
- 1511 W Superior St
- 1535 W Ohio St Unit 2
- 530 N Ashland Ave
- 1514 W Superior St
- 529 N Hermitage Ave Unit 2S
- 1507 W Erie St
- 524 N Ashland Ave
