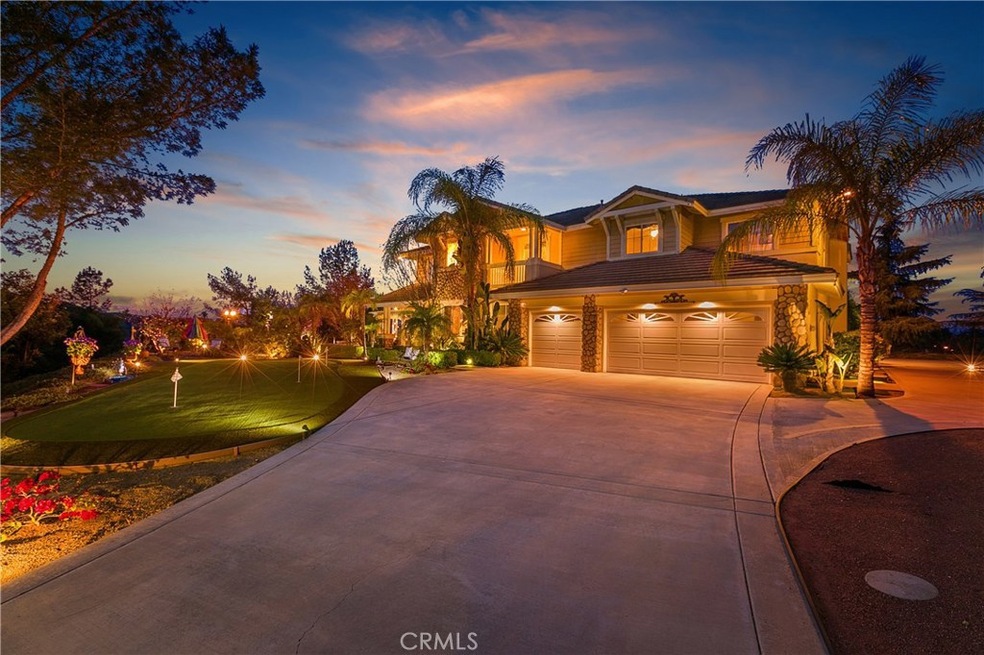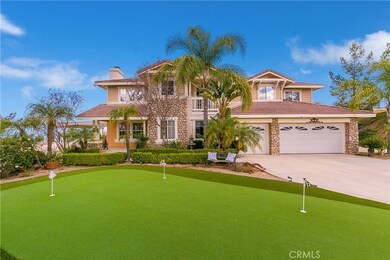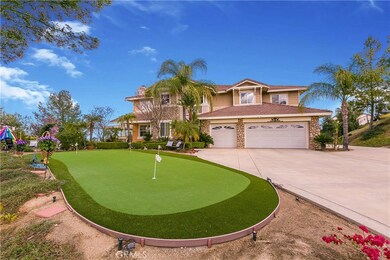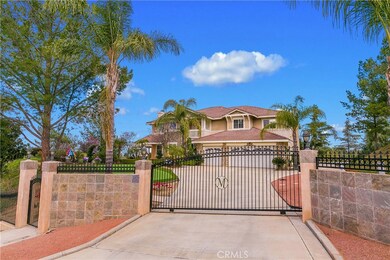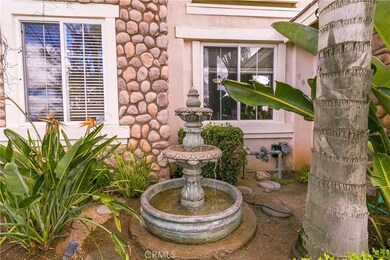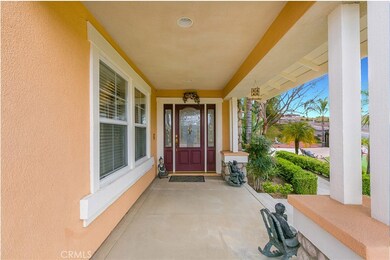
16450 Cheltenham Rd Riverside, CA 92504
Estimated Value: $1,414,392 - $1,469,000
Highlights
- Heated In Ground Pool
- RV Access or Parking
- Gated Parking
- Frank Augustus Miller Middle School Rated A-
- Primary Bedroom Suite
- City Lights View
About This Home
As of October 2020Paste this link in your browser for a 3D Tour -> https://bit.ly/2SJOvih Welcome to the Woodcrest luxurious model home perched in one of Riverside's most prestigious neighborhoods. This beautiful home has 5 spacious bedrooms and 3 bathrooms, a 3-car garage, gourmet kitchen with stainless steel appliances, double edged granite countertops, and walk-in pantry. Are you working from home? This home has 2 separate office areas for the couple. This home also features inbuilt garbage/recycle bins, subzero refrigerator, double oven, oversized exhaust, music system throughout the house, hardwood floors, customized modern drapery, 3 fireplaces, dedicated bar area, security alarm with cameras, and a laundry room. The spacious master en-suite upstairs features an oversized tub, walk-in shower, double sinks, and a spacious walk-in closet. Three other spacious bedrooms and a bathroom complete the upstairs along with a nice library and a loft. This Woodcrest estate's panoramic views are without compare. Entertaining is a breeze in the backyard that features a pool, spa, an outdoor kitchen/BBQ, Basketball hoop, putting green, outdoor speakers and mature fruit trees to enjoy throughout the year. Property is fully fenced. No HOA! Come see this beauty and make it yours!
Home Details
Home Type
- Single Family
Est. Annual Taxes
- $11,089
Year Built
- Built in 2000
Lot Details
- 1.23 Acre Lot
- Wrought Iron Fence
- Rectangular Lot
- Paved or Partially Paved Lot
- Drip System Landscaping
- Sprinkler System
- Private Yard
- Density is up to 1 Unit/Acre
- Property is zoned R-A-1
Parking
- 3 Car Attached Garage
- Parking Available
- Two Garage Doors
- Gated Parking
- RV Access or Parking
Property Views
- City Lights
- Hills
Home Design
- Slab Foundation
- Tile Roof
- Stucco
Interior Spaces
- 4,309 Sq Ft Home
- 2-Story Property
- Wet Bar
- Dual Staircase
- High Ceiling
- Ceiling Fan
- Recessed Lighting
- Double Pane Windows
- Formal Entry
- Family Room with Fireplace
- Living Room
- Dining Room
- Library
- Loft
- Laundry Room
Kitchen
- Updated Kitchen
- Breakfast Area or Nook
- Walk-In Pantry
- Double Oven
- Six Burner Stove
- Microwave
- Freezer
- Dishwasher
- Granite Countertops
- Built-In Trash or Recycling Cabinet
- Trash Compactor
- Disposal
Flooring
- Wood
- Carpet
Bedrooms and Bathrooms
- 5 Bedrooms | 1 Main Level Bedroom
- Fireplace in Primary Bedroom
- Primary Bedroom Suite
- Walk-In Closet
- 3 Full Bathrooms
- Granite Bathroom Countertops
- Makeup or Vanity Space
- Bathtub
- Walk-in Shower
- Exhaust Fan In Bathroom
Home Security
- Home Security System
- Carbon Monoxide Detectors
- Fire and Smoke Detector
Pool
- Heated In Ground Pool
- Waterfall Pool Feature
- Heated Spa
- In Ground Spa
Outdoor Features
- Balcony
- Covered patio or porch
- Exterior Lighting
Utilities
- Two cooling system units
- Forced Air Heating and Cooling System
- Vented Exhaust Fan
- Natural Gas Connected
- Conventional Septic
- Phone Available
Listing and Financial Details
- Tax Lot 8
- Tax Tract Number 22100
- Assessor Parcel Number 273570008
Community Details
Overview
- No Home Owners Association
- Foothills
Recreation
- Horse Trails
Ownership History
Purchase Details
Home Financials for this Owner
Home Financials are based on the most recent Mortgage that was taken out on this home.Purchase Details
Purchase Details
Home Financials for this Owner
Home Financials are based on the most recent Mortgage that was taken out on this home.Purchase Details
Home Financials for this Owner
Home Financials are based on the most recent Mortgage that was taken out on this home.Purchase Details
Home Financials for this Owner
Home Financials are based on the most recent Mortgage that was taken out on this home.Similar Homes in Riverside, CA
Home Values in the Area
Average Home Value in this Area
Purchase History
| Date | Buyer | Sale Price | Title Company |
|---|---|---|---|
| Nasireslamy Baharak | $960,000 | Usa National Title Company | |
| Malhotra Chander P | -- | -- | |
| Malhotra Chander P | -- | Financial Title Company | |
| The Malhotra Family Trust | -- | -- | |
| Malhotra Chander P | $635,000 | Lawyers Title Company |
Mortgage History
| Date | Status | Borrower | Loan Amount |
|---|---|---|---|
| Open | Nasireslamy Baharak | $510,400 | |
| Previous Owner | Malhotra Chander P | $489,000 | |
| Previous Owner | Malhotra Chander P | $508,000 | |
| Previous Owner | Malhotra Chander P | $508,000 |
Property History
| Date | Event | Price | Change | Sq Ft Price |
|---|---|---|---|---|
| 10/02/2020 10/02/20 | Sold | $960,000 | -1.5% | $223 / Sq Ft |
| 08/13/2020 08/13/20 | Pending | -- | -- | -- |
| 07/30/2020 07/30/20 | Price Changed | $975,000 | 0.0% | $226 / Sq Ft |
| 07/30/2020 07/30/20 | For Sale | $975,000 | -1.0% | $226 / Sq Ft |
| 07/04/2020 07/04/20 | Pending | -- | -- | -- |
| 06/28/2020 06/28/20 | Price Changed | $985,000 | -3.9% | $229 / Sq Ft |
| 06/15/2020 06/15/20 | Price Changed | $1,025,000 | -2.3% | $238 / Sq Ft |
| 05/19/2020 05/19/20 | For Sale | $1,049,000 | 0.0% | $243 / Sq Ft |
| 05/11/2020 05/11/20 | Pending | -- | -- | -- |
| 05/07/2020 05/07/20 | For Sale | $1,049,000 | +9.3% | $243 / Sq Ft |
| 03/21/2020 03/21/20 | Off Market | $960,000 | -- | -- |
| 03/11/2020 03/11/20 | For Sale | $1,049,000 | -- | $243 / Sq Ft |
Tax History Compared to Growth
Tax History
| Year | Tax Paid | Tax Assessment Tax Assessment Total Assessment is a certain percentage of the fair market value that is determined by local assessors to be the total taxable value of land and additions on the property. | Land | Improvement |
|---|---|---|---|---|
| 2023 | $11,089 | $998,782 | $249,697 | $749,085 |
| 2022 | $10,788 | $979,199 | $244,801 | $734,398 |
| 2021 | $10,596 | $960,000 | $240,001 | $719,999 |
| 2020 | $9,189 | $831,251 | $187,460 | $643,791 |
| 2019 | $8,923 | $807,040 | $182,000 | $625,040 |
| 2018 | $8,573 | $776,000 | $175,000 | $601,000 |
| 2017 | $8,552 | $773,000 | $174,000 | $599,000 |
| 2016 | $7,450 | $707,000 | $159,000 | $548,000 |
| 2015 | $6,694 | $635,000 | $143,000 | $492,000 |
| 2014 | $6,581 | $618,000 | $139,000 | $479,000 |
Agents Affiliated with this Home
-
Rupi Azrot

Seller's Agent in 2020
Rupi Azrot
OFFERCITY HOMES
(951) 638-4477
4 in this area
92 Total Sales
Map
Source: California Regional Multiple Listing Service (CRMLS)
MLS Number: IV20054005
APN: 273-570-008
- 17550 Bretton Woods Place
- 16550 Catalonia Dr
- 16612 Edge Gate Dr
- 16627 Eagle Peak Rd
- 16774 Eagle Peak Rd
- 0 Winters Ln Unit DW25114907
- 16718 Catalonia Dr
- 16848 Wood Song Ct
- 16378 Ginger Creek Dr
- 16447 Ginger Creek Dr
- 16426 Ginger Creek Dr
- 0 Harley John Rd Unit PW25038816
- 0 Harley John Rd Unit PW25038770
- 17580 Canyonwood Dr
- 0 Rawhide Ln
- 16032 New Canaan Ct
- 16909 Suttles Dr
- 17741 Laurel Grove Rd
- 16673 Ponderosa Ln
- 17011 Via Los Caballeros
- 16450 Cheltenham Rd
- 16469 Cheltenham Rd
- 16474 Cheltenham Rd
- 17683 Bretton Woods Place
- 17652 Bretton Woods Place
- 17671 Morocco Ct
- 17699 Bretton Woods Place
- 17707 Morocco Ct
- 17712 Bretton Woods Place
- 17651 Bretton Woods Place
- 17622 Bretton Woods Place
- 16493 Cheltenham Rd
- 17731 Bretton Woods Place
- 17621 Bretton Woods Place
- 17659 Morocco Ct
- 17654 Corinne Way
- 17686 Corrinne Way
- 17686 Corinne Way
- 17654 Morocco Ct
- 16522 Eagle Peak Rd
