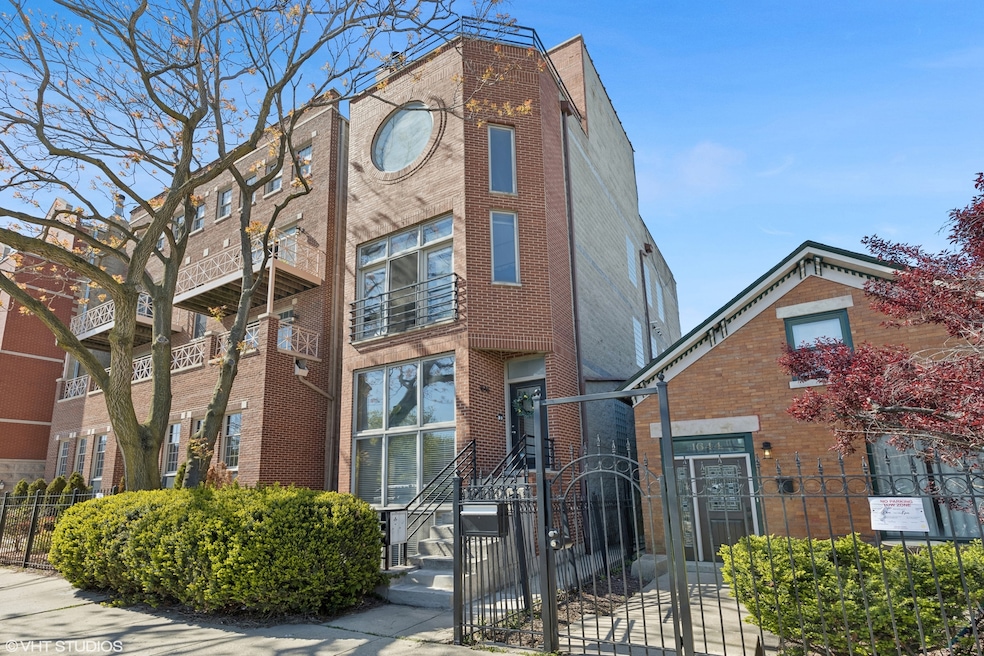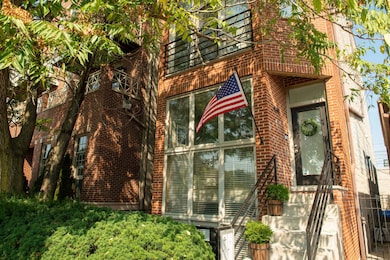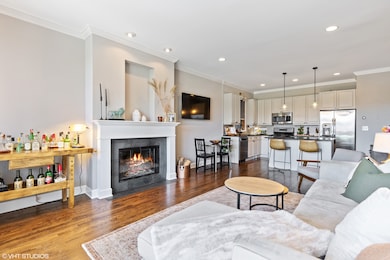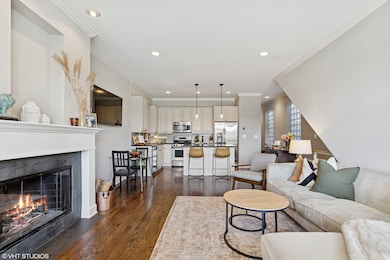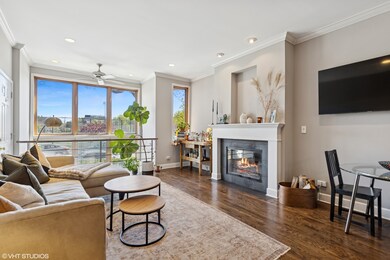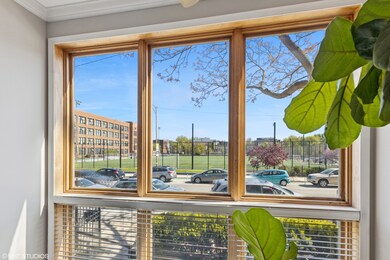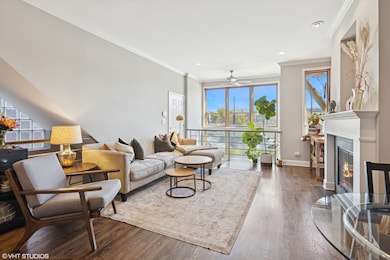
1646 W Augusta Blvd Unit 1 Chicago, IL 60622
East Village NeighborhoodHighlights
- Deck
- Family Room with Fireplace
- Whirlpool Bathtub
- Property is near a park
- Wood Flooring
- Covered patio or porch
About This Home
As of June 2025Welcome to this sun-filled 3BD/2.5BA duplex in an intimate 2-unit building in the heart of West Town. This spacious home features three private outdoor spaces, including an expansive garage roof deck, perfect for entertaining or relaxing. The open-concept main level is designed for modern living with soaring ceilings, hardwood floors, recessed lighting, and a wood-burning fireplace. The updated kitchen boasts refinished cabinets and a new dishwasher, while recent updates include fresh paint on the top floor, new carpet in the primary bedroom, and a new washer/dryer unit. Upstairs, the primary suite offers a walk-in closet with custom cabinetry and a luxurious ensuite bath featuring dual vanities, a jetted tub, and a large separate shower. The lower level includes a spacious family room with a second wood-burning fireplace, plus two additional bedrooms and a full bath. Located just steps from top-rated restaurants and shops on Division St, Milwaukee Ave, and Chicago Ave-including Kasama, Lao Peng You, Boeufhaus, Big Star and Elina's. Garage parking included. Don't miss this rare opportunity for indoor-outdoor living in one of Chicago's most sought-after neighborhoods!
Last Agent to Sell the Property
Collin McKenna License #471008476 Listed on: 05/12/2025
Property Details
Home Type
- Condominium
Est. Annual Taxes
- $10,542
Year Built
- Built in 1999
HOA Fees
- $162 Monthly HOA Fees
Parking
- 1 Car Garage
- Off Alley Parking
- Parking Included in Price
Home Design
- Brick Exterior Construction
Interior Spaces
- 2,500 Sq Ft Home
- 3-Story Property
- Wood Burning Fireplace
- Family Room with Fireplace
- 2 Fireplaces
- Living Room with Fireplace
- Dining Room
- Intercom
Flooring
- Wood
- Carpet
Bedrooms and Bathrooms
- 3 Bedrooms
- 3 Potential Bedrooms
- Dual Sinks
- Whirlpool Bathtub
- Separate Shower
Laundry
- Laundry Room
- Gas Dryer Hookup
Basement
- Basement Fills Entire Space Under The House
- Finished Basement Bathroom
Outdoor Features
- Deck
- Covered patio or porch
Location
- Property is near a park
Schools
- Otis Elementary School
- Wells Community Academy Senior H High School
Utilities
- Central Air
- Heating System Uses Natural Gas
- Lake Michigan Water
Community Details
Overview
- Association fees include water, insurance
- 2 Units
- David Reardon Association, Phone Number (847) 691-8599
Amenities
- Building Patio
- Community Storage Space
Pet Policy
- Dogs and Cats Allowed
Security
- Fenced around community
Ownership History
Purchase Details
Home Financials for this Owner
Home Financials are based on the most recent Mortgage that was taken out on this home.Purchase Details
Home Financials for this Owner
Home Financials are based on the most recent Mortgage that was taken out on this home.Purchase Details
Home Financials for this Owner
Home Financials are based on the most recent Mortgage that was taken out on this home.Purchase Details
Home Financials for this Owner
Home Financials are based on the most recent Mortgage that was taken out on this home.Purchase Details
Home Financials for this Owner
Home Financials are based on the most recent Mortgage that was taken out on this home.Purchase Details
Purchase Details
Purchase Details
Purchase Details
Similar Homes in Chicago, IL
Home Values in the Area
Average Home Value in this Area
Purchase History
| Date | Type | Sale Price | Title Company |
|---|---|---|---|
| Warranty Deed | $530,000 | Stewart Title | |
| Warranty Deed | $450,000 | Pntn | |
| Warranty Deed | $414,500 | Ticor | |
| Warranty Deed | $380,000 | -- | |
| Warranty Deed | $305,000 | -- | |
| Warranty Deed | $122,500 | -- | |
| Warranty Deed | -- | -- | |
| Joint Tenancy Deed | $48,000 | -- | |
| Warranty Deed | $20,000 | -- |
Mortgage History
| Date | Status | Loan Amount | Loan Type |
|---|---|---|---|
| Open | $305,000 | Credit Line Revolving | |
| Closed | $79,447 | Credit Line Revolving | |
| Closed | $397,500 | Adjustable Rate Mortgage/ARM | |
| Closed | $79,447 | Credit Line Revolving | |
| Previous Owner | $305,000 | Adjustable Rate Mortgage/ARM | |
| Previous Owner | $318,300 | New Conventional | |
| Previous Owner | $321,500 | New Conventional | |
| Previous Owner | $323,000 | New Conventional | |
| Previous Owner | $335,000 | Unknown | |
| Previous Owner | $60,000 | Credit Line Revolving | |
| Previous Owner | $331,600 | Unknown | |
| Previous Owner | $322,700 | VA | |
| Previous Owner | $10,000 | Credit Line Revolving | |
| Previous Owner | $300,000 | Unknown | |
| Previous Owner | $300,700 | Unknown | |
| Previous Owner | $60,300 | Credit Line Revolving | |
| Previous Owner | $278,000 | Unknown | |
| Previous Owner | $30,000 | Credit Line Revolving | |
| Previous Owner | $278,900 | Unknown | |
| Closed | $41,450 | No Value Available |
Property History
| Date | Event | Price | Change | Sq Ft Price |
|---|---|---|---|---|
| 06/18/2025 06/18/25 | Sold | $685,000 | +1.6% | $274 / Sq Ft |
| 05/18/2025 05/18/25 | Pending | -- | -- | -- |
| 05/12/2025 05/12/25 | For Sale | $674,000 | +27.2% | $270 / Sq Ft |
| 08/15/2016 08/15/16 | Sold | $530,000 | +1.0% | $230 / Sq Ft |
| 06/29/2016 06/29/16 | Pending | -- | -- | -- |
| 05/31/2016 05/31/16 | Price Changed | $525,000 | -2.8% | $228 / Sq Ft |
| 04/25/2016 04/25/16 | For Sale | $539,900 | 0.0% | $235 / Sq Ft |
| 04/11/2016 04/11/16 | Pending | -- | -- | -- |
| 04/01/2016 04/01/16 | For Sale | $539,900 | -- | $235 / Sq Ft |
Tax History Compared to Growth
Tax History
| Year | Tax Paid | Tax Assessment Tax Assessment Total Assessment is a certain percentage of the fair market value that is determined by local assessors to be the total taxable value of land and additions on the property. | Land | Improvement |
|---|---|---|---|---|
| 2024 | $10,542 | $63,851 | $9,353 | $54,498 |
| 2023 | $10,224 | $53,130 | $3,655 | $49,475 |
| 2022 | $10,224 | $53,130 | $3,655 | $49,475 |
| 2021 | $10,014 | $53,129 | $3,655 | $49,474 |
| 2020 | $9,586 | $46,134 | $3,655 | $42,479 |
| 2019 | $9,439 | $50,409 | $3,655 | $46,754 |
| 2018 | $9,279 | $50,409 | $3,655 | $46,754 |
| 2017 | $9,620 | $44,687 | $3,225 | $41,462 |
| 2016 | $8,450 | $44,687 | $3,225 | $41,462 |
| 2015 | $7,708 | $44,687 | $3,225 | $41,462 |
| 2014 | $5,312 | $31,198 | $2,741 | $28,457 |
| 2013 | $5,196 | $31,198 | $2,741 | $28,457 |
Agents Affiliated with this Home
-
Collin McKenna
C
Seller's Agent in 2025
Collin McKenna
Collin McKenna
(312) 371-2158
1 in this area
5 Total Sales
-
Michael Shereyk

Buyer's Agent in 2025
Michael Shereyk
eXp Realty
(708) 653-8167
1 in this area
6 Total Sales
-
Jeffrey Proctor

Seller's Agent in 2016
Jeffrey Proctor
@ Properties
(773) 517-6026
3 in this area
207 Total Sales
-
Michael Gaffney

Seller Co-Listing Agent in 2016
Michael Gaffney
Compass
(773) 879-8009
2 in this area
153 Total Sales
Map
Source: Midwest Real Estate Data (MRED)
MLS Number: 12055458
APN: 17-06-419-052-1001
- 2405 W Iowa St Unit 206
- 2405 W Iowa St Unit 405
- 1711 W Augusta Blvd
- 1038 N Paulina St Unit 3
- 874 N Marshfield Ave Unit 1
- 1051 N Hermitage Ave Unit 3
- 1016 N Hermitage Ave Unit 1
- 1016 N Hermitage Ave Unit 2
- 1016 N Hermitage Ave Unit 3
- 1028 N Hermitage Ave Unit 3
- 1077 N Paulina St
- 879 N Hermitage Ave Unit 2
- 848 N Ashland Ave
- 862 N Hermitage Ave
- 1110 N Marshfield Ave Unit 2
- 1020 N Wood St
- 1515 W Walton St Unit 3
- 1509 W Thomas St
- 839 N Hermitage Ave Unit 101
- 1503 W Walton St Unit A
