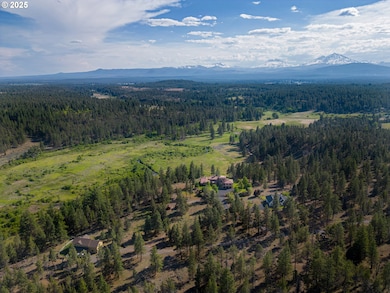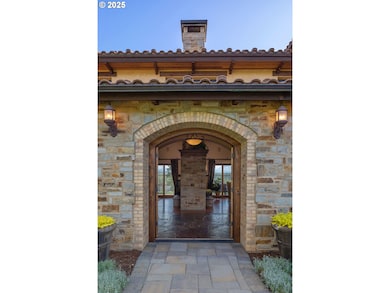16465 Suntree Ln Sisters, OR 97759
Estimated payment $69,963/month
Highlights
- Home Theater
- Second Garage
- View of Trees or Woods
- Sisters Elementary School Rated A-
- Custom Home
- Heated Floors
About This Home
Welcome to 16465 Suntree Lane, a rare legacy estate set on 67 acres within the Deschutes Land Trust preserve in Sisters, Oregon. Just minutes from the Sisters Airport and downtown Sisters, this exceptional property includes three distinct residences, breathtaking Cascade Mountain views, and direct access to private land for wildlife viewing and fly fishing. The primary residence, approximately 5,050 square feet, offers 3 bedrooms, 5 bathrooms, a chef-designed kitchen, hand-carved hickory floors, heated stone flooring, a private-access apartment suite, and custom cabinetry throughout. Twenty-foot ceilings and expansive windows showcase the beauty of Central Oregon. A heated three-car garage, manicured landscaping, outdoor kitchen, and a fire feature in the courtyard create an ideal setting for entertaining and relaxing. The second residence is a single-story home with approximately 1,700 square feet, 2 bedrooms, 2 bathrooms, and a two-car garage. The third residence is a two-story home with approximately 2,300 square feet, 3 bedrooms, 2 bathrooms, and a two-car garage. This one-of-a-kind estate is ideal for multi-generational living, luxury retreat use, or enjoying a private ranch lifestyle. A unique opportunity to own a piece of timeless Oregon grandeur.
Property Details
Home Type
- Multi-Family
Est. Annual Taxes
- $18,973
Year Built
- Built in 2005
Lot Details
- 67.53 Acre Lot
- Property fronts a private road
- Creek or Stream
- Gated Home
- Cross Fenced
- Sprinkler System
- Landscaped with Trees
- Private Yard
Parking
- 7 Car Attached Garage
- Second Garage
- Garage on Main Level
- Garage Door Opener
- Driveway
- Controlled Entrance
Property Views
- Woods
- Creek or Stream
- Mountain
Home Design
- Custom Home
- Mediterranean Architecture
- Property Attached
- Stem Wall Foundation
- Tile Roof
- Stucco Exterior
Interior Spaces
- 9,050 Sq Ft Home
- 3-Story Property
- Central Vacuum
- Sound System
- High Ceiling
- Ceiling Fan
- Recessed Lighting
- 3 Fireplaces
- Wood Burning Fireplace
- Gas Fireplace
- Natural Light
- Double Pane Windows
- Wood Frame Window
- Aluminum Window Frames
- Family Room
- Living Room
- Dining Room
- Home Theater
- Library
Kitchen
- Butlers Pantry
- Double Convection Oven
- Free-Standing Range
- Range Hood
- Microwave
- Built-In Refrigerator
- Dishwasher
- Wine Cooler
- Stainless Steel Appliances
- Kitchen Island
- Granite Countertops
- Tile Countertops
- Disposal
Flooring
- Wood
- Heated Floors
- Tile
Bedrooms and Bathrooms
- 8 Bedrooms
- Primary Bedroom on Main
- In-Law or Guest Suite
- Hydromassage or Jetted Bathtub
Laundry
- Laundry Room
- Washer and Dryer
Home Security
- Home Security System
- Security Gate
- Intercom
- Fire Sprinkler System
Accessible Home Design
- Accessible Hallway
- Accessibility Features
- Accessible Parking
Outdoor Features
- Pond
- Covered Patio or Porch
- Outdoor Water Feature
- Outdoor Fireplace
- Fire Pit
- Built-In Barbecue
Additional Homes
- Accessory Dwelling Unit (ADU)
Schools
- Sisters Elementary And Middle School
- Sisters High School
Utilities
- Humidifier
- Forced Air Heating and Cooling System
- Heating System Uses Gas
- Well
- Electric Water Heater
- Water Purifier
- Septic Tank
- High Speed Internet
- Satellite Dish
Community Details
- No Home Owners Association
Listing and Financial Details
- Assessor Parcel Number 134978
Map
Home Values in the Area
Average Home Value in this Area
Tax History
| Year | Tax Paid | Tax Assessment Tax Assessment Total Assessment is a certain percentage of the fair market value that is determined by local assessors to be the total taxable value of land and additions on the property. | Land | Improvement |
|---|---|---|---|---|
| 2025 | $5,572 | $1,813,700 | -- | -- |
| 2024 | $5,391 | $1,760,880 | -- | -- |
| 2023 | $5,238 | $1,709,600 | -- | -- |
| 2021 | $4,824 | $1,564,560 | -- | -- |
Property History
| Date | Event | Price | List to Sale | Price per Sq Ft |
|---|---|---|---|---|
| 06/09/2025 06/09/25 | For Sale | $13,000,000 | -- | $1,436 / Sq Ft |
Source: Regional Multiple Listing Service (RMLS)
MLS Number: 413373825
APN: 134978
- 69856 Camp Polk Rd
- 69960 Camp Polk Rd
- 69580 Pine Ridge Dr
- 69435 Green Ridge Loop
- 16091 Old Juniper Rd
- 69305 Hawksflight Dr
- 16966 Canyon Crest Dr
- 69205 Hawksflight Dr
- 16840 Buck Horn Dr
- 69482 Panoramic Dr
- 69947 Meadow View Rd
- 16630 Wilt Rd
- 69987 W Meadow Pkwy
- 69128 Bay Dr
- 70127 Appaloosa Dr
- 70129 Cayuse Dr
- 16923 Royal Coachman Dr
- 16823 Royal Coachman Dr
- 15689 Paddock Green
- 16900 Green Drake Ct
- 210 N Woodson St
- 14579 Crossroads Loop
- 10576 Village Loop Unit ID1330996P
- 11043 Village Loop Unit ID1330989P
- 951 Golden Pheasant Dr Unit ID1330988P
- 1485 Murrelet Dr Unit Bonus Room Apartment
- 1485 Murrelet Dr
- 1485 Murrelet Dr Unit 2
- 13400 SW Cinder Dr
- 31401 Lovegren Ln Unit 1
- 2960 NW Northwest Way
- 1640 SW 35th St
- 451 NW 25th St
- 3750 SW Badger Ave
- 4633 SW 37th St
- 3759 SW Badger Ave
- 532 SW Rimrock Way
- 418 NW 17th St Unit 3
- 3025 NW 7th St
- 1950 SW Umatilla Ave







