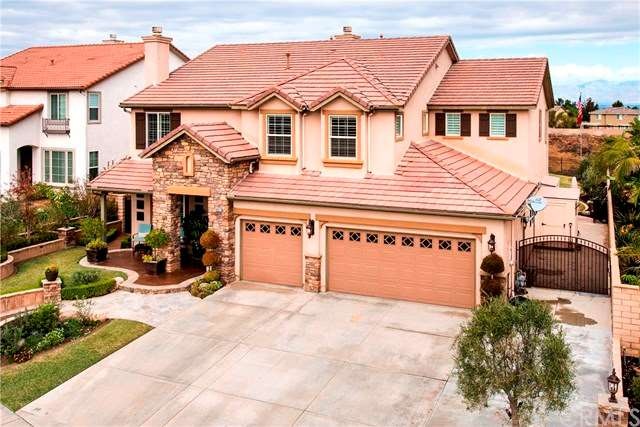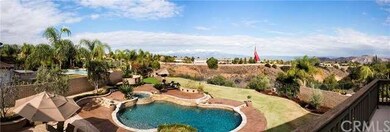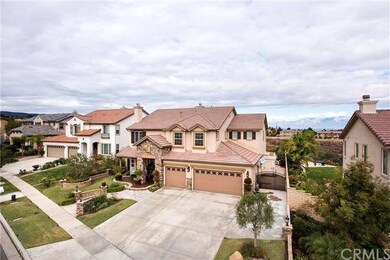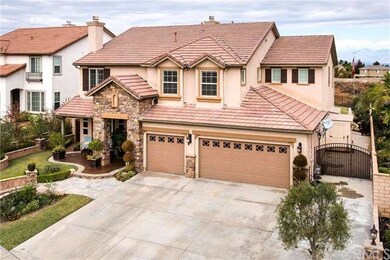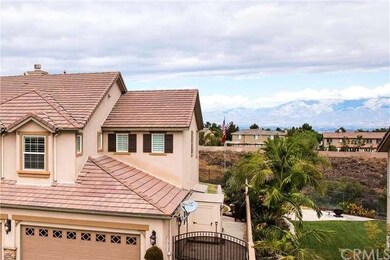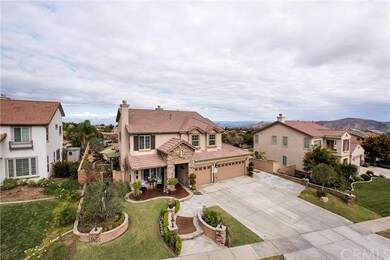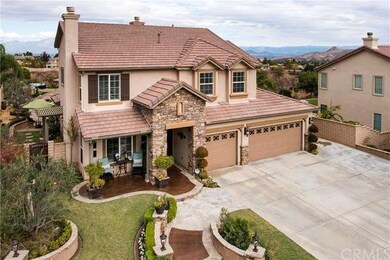
1647 Camino de Salmon St Corona, CA 92881
South Corona NeighborhoodHighlights
- Wine Cellar
- Pebble Pool Finish
- Open Floorplan
- Orange Elementary School Rated A-
- Panoramic View
- Near a National Forest
About This Home
As of August 2017~ STUNNING SOUTH CORONA POOL HOME WITH SPECTACULAR VIEWS ~ A True Executive Home with 4 Bedrooms + Office + Loft + Refrigerated Wine Cellar. Enjoy the backyard w/a Sparkling Saltwater Pebble Tech Pool, Built-In Barbecue island, 3-Hole Putting Green and Built-In Fire Ring. Truly and Entertainer's backyard w/custom hardscape, landscape, lighting, 3 patios & relaxing fountain. Enter through the custom double-doors w/leaded glass, into the formal entry. This spectacular Pulte home has one of the best floor plans around, not to mention excellent builder quality w/energy efficient insulation & cooling system. This final living rooms features an elegant fireplace & formal dining room w/French doors leading to side patio w/fountain. Large kitchen w/granite counters, wine refrigerator & large center island which opens to pool & great room with custom built-in entertainment center & a large stone fireplace w/hearth. Upstairs feature large loft with window seats at the top of a dramatic stairway. The master bedroom has a balcony, master bath has stone counters, seamless glass enclosures, tumbled marble, vanity area and huge walk-in closet with designer organizers. One of the bedrooms is downstairs. All of this in Master Planned Chase Ranch.
Home Details
Home Type
- Single Family
Est. Annual Taxes
- $12,532
Year Built
- Built in 2003 | Remodeled
Lot Details
- 0.31 Acre Lot
- Southeast Facing Home
- Cross Fenced
- Wrought Iron Fence
- Block Wall Fence
- Stucco Fence
- Drip System Landscaping
- Paved or Partially Paved Lot
- Corners Of The Lot Have Been Marked
- Sprinklers Throughout Yard
- Private Yard
- Lawn
- Back and Front Yard
- On-Hand Building Permits
HOA Fees
- $72 Monthly HOA Fees
Parking
- 3 Car Direct Access Garage
- Parking Available
- Front Facing Garage
- Two Garage Doors
- Garage Door Opener
- Driveway
Property Views
- Panoramic
- City Lights
- Canyon
- Mountain
- Hills
Home Design
- Traditional Architecture
- Turnkey
- Slab Foundation
- Fire Rated Drywall
- Frame Construction
- Tile Roof
- Stone Siding
- Stucco
Interior Spaces
- 3,435 Sq Ft Home
- Open Floorplan
- Wired For Sound
- Wired For Data
- Built-In Features
- Cathedral Ceiling
- Ceiling Fan
- Recessed Lighting
- Raised Hearth
- Gas Fireplace
- Double Pane Windows
- Plantation Shutters
- Double Door Entry
- French Doors
- Sliding Doors
- Panel Doors
- Wine Cellar
- Great Room with Fireplace
- Family Room Off Kitchen
- Living Room with Fireplace
- Dining Room
- Home Office
- Loft
- Bonus Room
- Storage
- Center Hall
Kitchen
- Breakfast Area or Nook
- Open to Family Room
- Eat-In Kitchen
- Walk-In Pantry
- Double Self-Cleaning Oven
- Built-In Range
- Microwave
- Water Line To Refrigerator
- Dishwasher
- Kitchen Island
- Granite Countertops
- Tile Countertops
- Disposal
Flooring
- Carpet
- Tile
Bedrooms and Bathrooms
- 4 Bedrooms
- Main Floor Bedroom
- Walk-In Closet
- Dressing Area
Laundry
- Laundry Room
- Washer and Gas Dryer Hookup
Home Security
- Alarm System
- Carbon Monoxide Detectors
- Fire and Smoke Detector
Pool
- Pebble Pool Finish
- Filtered Pool
- Heated In Ground Pool
- Gas Heated Pool
- Gunite Pool
- Saltwater Pool
- Permits for Pool
- Heated Spa
- In Ground Spa
- Gunite Spa
- Permits For Spa
Outdoor Features
- Balcony
- Deck
- Covered patio or porch
- Lanai
- Exterior Lighting
- Shed
- Outdoor Grill
- Rain Gutters
Utilities
- Two cooling system units
- High Efficiency Air Conditioning
- Forced Air Heating and Cooling System
- Heating System Uses Natural Gas
- Underground Utilities
- Gas Water Heater
- Sewer Paid
Community Details
- Near a National Forest
- Foothills
Listing and Financial Details
- Tax Lot 6
- Tax Tract Number 29000
- Assessor Parcel Number 116210006
Ownership History
Purchase Details
Home Financials for this Owner
Home Financials are based on the most recent Mortgage that was taken out on this home.Purchase Details
Home Financials for this Owner
Home Financials are based on the most recent Mortgage that was taken out on this home.Purchase Details
Home Financials for this Owner
Home Financials are based on the most recent Mortgage that was taken out on this home.Purchase Details
Home Financials for this Owner
Home Financials are based on the most recent Mortgage that was taken out on this home.Purchase Details
Purchase Details
Home Financials for this Owner
Home Financials are based on the most recent Mortgage that was taken out on this home.Similar Homes in Corona, CA
Home Values in the Area
Average Home Value in this Area
Purchase History
| Date | Type | Sale Price | Title Company |
|---|---|---|---|
| Interfamily Deed Transfer | -- | Chicago Title Company | |
| Interfamily Deed Transfer | -- | First American Title Company | |
| Grant Deed | $840,000 | First American Title Company | |
| Grant Deed | $785,000 | Fnt Ie | |
| Interfamily Deed Transfer | -- | None Available | |
| Grant Deed | $561,500 | Chicago |
Mortgage History
| Date | Status | Loan Amount | Loan Type |
|---|---|---|---|
| Open | $752,000 | New Conventional | |
| Closed | $750,000 | Adjustable Rate Mortgage/ARM | |
| Previous Owner | $215,000 | Unknown | |
| Previous Owner | $515,000 | Adjustable Rate Mortgage/ARM | |
| Previous Owner | $417,000 | New Conventional | |
| Previous Owner | $122,940 | Credit Line Revolving | |
| Previous Owner | $1,500,000 | Unknown | |
| Previous Owner | $240,000 | Unknown | |
| Previous Owner | $130,000 | Unknown | |
| Previous Owner | $100,000 | Unknown | |
| Previous Owner | $449,066 | Purchase Money Mortgage |
Property History
| Date | Event | Price | Change | Sq Ft Price |
|---|---|---|---|---|
| 08/31/2017 08/31/17 | Sold | $840,000 | -1.2% | $245 / Sq Ft |
| 07/13/2017 07/13/17 | For Sale | $849,999 | +1.2% | $247 / Sq Ft |
| 06/30/2016 06/30/16 | Price Changed | $839,888 | +7.0% | $245 / Sq Ft |
| 04/26/2016 04/26/16 | Sold | $785,000 | -6.5% | $229 / Sq Ft |
| 03/16/2016 03/16/16 | Pending | -- | -- | -- |
| 03/11/2016 03/11/16 | Price Changed | $839,888 | -0.6% | $245 / Sq Ft |
| 02/20/2016 02/20/16 | For Sale | $845,000 | 0.0% | $246 / Sq Ft |
| 02/20/2016 02/20/16 | Price Changed | $845,000 | -5.6% | $246 / Sq Ft |
| 01/14/2016 01/14/16 | Pending | -- | -- | -- |
| 12/01/2015 12/01/15 | For Sale | $895,000 | -- | $261 / Sq Ft |
Tax History Compared to Growth
Tax History
| Year | Tax Paid | Tax Assessment Tax Assessment Total Assessment is a certain percentage of the fair market value that is determined by local assessors to be the total taxable value of land and additions on the property. | Land | Improvement |
|---|---|---|---|---|
| 2023 | $12,532 | $918,660 | $196,855 | $721,805 |
| 2022 | $12,192 | $900,648 | $192,996 | $707,652 |
| 2021 | $12,002 | $882,989 | $189,212 | $693,777 |
| 2020 | $11,952 | $873,936 | $187,272 | $686,664 |
| 2019 | $11,724 | $856,800 | $183,600 | $673,200 |
| 2018 | $11,508 | $840,000 | $180,000 | $660,000 |
| 2017 | $10,949 | $800,700 | $183,600 | $617,100 |
| 2016 | $9,759 | $685,000 | $139,000 | $546,000 |
| 2015 | $9,496 | $657,000 | $133,000 | $524,000 |
| 2014 | $9,327 | $642,000 | $130,000 | $512,000 |
Agents Affiliated with this Home
-
Scott Oswalt

Seller's Agent in 2017
Scott Oswalt
Keller Williams Realty
(951) 515-4992
14 in this area
39 Total Sales
-

Buyer's Agent in 2017
Amit Manchanda
Realty Masters & Associates
(949) 424-3289
6 Total Sales
-
Kimberly Talbert

Seller's Agent in 2016
Kimberly Talbert
Compass
(951) 316-1941
10 in this area
46 Total Sales
-
James Miyashiro
J
Buyer's Agent in 2016
James Miyashiro
MR. Realty
(714) 234-7311
4 Total Sales
Map
Source: California Regional Multiple Listing Service (CRMLS)
MLS Number: IG15255106
APN: 116-210-006
- 3535 Sunmeadow Cir
- 3745 Nelson St
- 1633 Via Modena Way
- 3887 Via Zumaya St
- 3314 Via Padova Way
- 1709 Duncan Way
- 3321 Horizon St
- 0 Hayden Ave
- 3359 Willow Park Cir
- 3526 State St
- 20154 State St
- 11631009 Lester Ave
- 1578 Twin Oaks Cir
- 1724 Honors Ln
- 3361 Walkenridge Dr
- 20015 Winton St
- 1825 Duncan Way
- 1728 Tamarron Dr
- 1283 Via Venezia Cir
- 1696 Tamarron Dr
