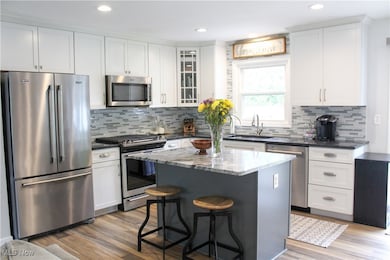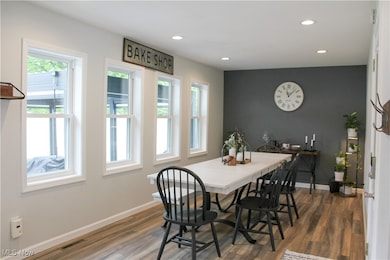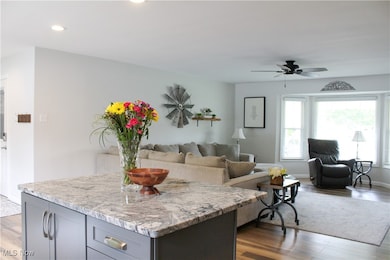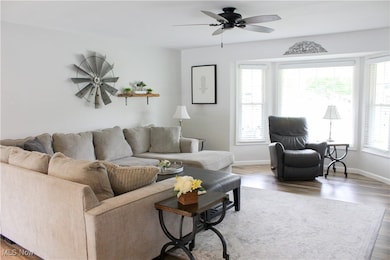
1647 Hagey Dr Barberton, OH 44203
Johnson's Corners NeighborhoodEstimated payment $1,647/month
Highlights
- Hot Property
- No HOA
- Central Air
- Private Pool
- 2 Car Attached Garage
- Heating System Uses Gas
About This Home
Welcome to this charming ranch home featuring 3 bedrooms and 2 full bathrooms, perfectly designed for comfortable living. Enjoy the convenience of first-floor laundry plus additional laundry hookups in the basement. The spacious basement offers potential for a bonus room, ideal for a home office, playroom, or extra living space.Step outside to your private backyard oasis with an above-ground pool, a wooden deck for relaxing or entertaining, a concrete patio, and a handy shed for extra storage. Inside, cozy up by the gas fireplace in the inviting living room or gather in the spacious dining room for family meals and special occasions.This home combines functionality and outdoor enjoyment in a welcoming package—don’t miss the opportunity to make it yours! Agent is related to the seller.
Last Listed By
Keller Williams Elevate Brokerage Email: sarah.nauer@kw.com 330-590-7266 License #2023006866 Listed on: 05/29/2025

Open House Schedule
-
Sunday, June 01, 20251:00 to 3:00 pm6/1/2025 1:00:00 PM +00:006/1/2025 3:00:00 PM +00:00Add to Calendar
Home Details
Home Type
- Single Family
Est. Annual Taxes
- $2,964
Year Built
- Built in 1957
Lot Details
- 10,528 Sq Ft Lot
- Back Yard Fenced
Parking
- 2 Car Attached Garage
Home Design
- Vinyl Siding
Interior Spaces
- 1-Story Property
- Gas Fireplace
- Living Room with Fireplace
- Partially Finished Basement
- Sump Pump
Kitchen
- Range
- Microwave
- Dishwasher
Bedrooms and Bathrooms
- 3 Main Level Bedrooms
- 2 Full Bathrooms
Pool
- Private Pool
Utilities
- Central Air
- Heating System Uses Gas
Community Details
- No Home Owners Association
- Whitman Ac 3Rd Add Subdivision
Listing and Financial Details
- Assessor Parcel Number 0106880
Map
Home Values in the Area
Average Home Value in this Area
Tax History
| Year | Tax Paid | Tax Assessment Tax Assessment Total Assessment is a certain percentage of the fair market value that is determined by local assessors to be the total taxable value of land and additions on the property. | Land | Improvement |
|---|---|---|---|---|
| 2025 | $2,897 | $57,950 | $10,112 | $47,838 |
| 2024 | $2,897 | $57,950 | $10,112 | $47,838 |
| 2023 | $2,897 | $57,950 | $10,112 | $47,838 |
| 2022 | $2,404 | $41,679 | $7,221 | $34,458 |
| 2021 | $2,401 | $41,679 | $7,221 | $34,458 |
| 2020 | $2,282 | $40,510 | $7,220 | $33,290 |
| 2019 | $2,307 | $37,090 | $5,910 | $31,180 |
| 2018 | $2,272 | $37,090 | $5,910 | $31,180 |
| 2017 | $2,038 | $37,090 | $5,910 | $31,180 |
| 2016 | $2,042 | $32,840 | $5,910 | $26,930 |
| 2015 | $2,038 | $32,840 | $5,910 | $26,930 |
| 2014 | $2,027 | $32,840 | $5,910 | $26,930 |
| 2013 | $2,089 | $35,090 | $5,910 | $29,180 |
Property History
| Date | Event | Price | Change | Sq Ft Price |
|---|---|---|---|---|
| 05/29/2025 05/29/25 | For Sale | $250,000 | -- | -- |
Purchase History
| Date | Type | Sale Price | Title Company |
|---|---|---|---|
| Quit Claim Deed | -- | None Listed On Document | |
| Quit Claim Deed | -- | None Listed On Document | |
| Survivorship Deed | $131,000 | None Available | |
| Survivorship Deed | $115,500 | Attorney | |
| Deed | $86,000 | -- |
Mortgage History
| Date | Status | Loan Amount | Loan Type |
|---|---|---|---|
| Previous Owner | $10,000 | Commercial | |
| Previous Owner | $111,300 | New Conventional | |
| Previous Owner | $109,725 | New Conventional | |
| Previous Owner | $41,000 | Credit Line Revolving | |
| Previous Owner | $75,700 | Unknown | |
| Previous Owner | $81,700 | New Conventional |
Similar Homes in Barberton, OH
Source: MLS Now
MLS Number: 5126230
APN: 01-06880
- 223 Taylor Rd
- 1592 Wilsonway Dr
- 1487 Harden Dr
- 30 Taylor Rd
- 540 31st St SW
- 000 Haynes Ave
- 1352 Benton St
- 1364 Wooster Rd W
- 4594 Bliss Dr
- 52 31st St NW
- 2931 Union St
- 3490 Vanderhoof Rd
- 5675 Overture Way
- 0 Taylor Rd Unit 21016672
- 0 Taylor Rd Unit 5107450
- 12 24th St SW
- 15535 Portage St
- 4144 Watkins Rd
- 14740 Oak Grove Dr Unit 83
- 14740 Oak Grove Dr Unit 18






