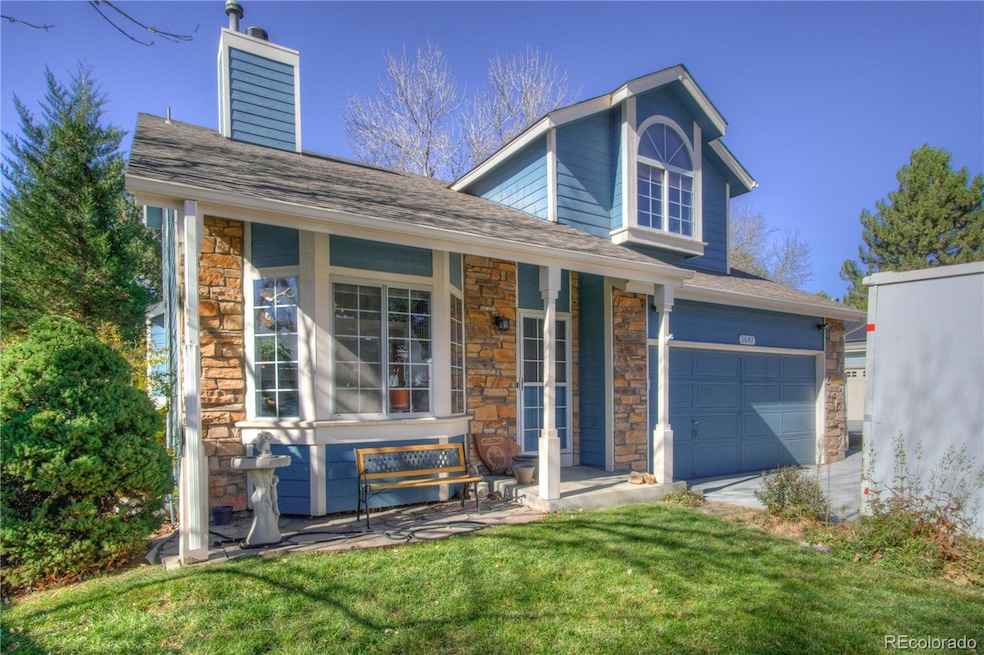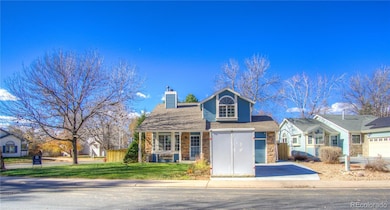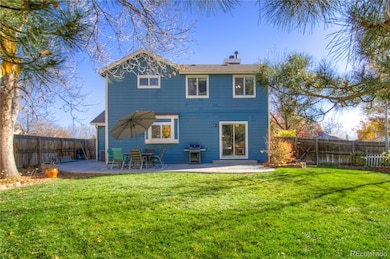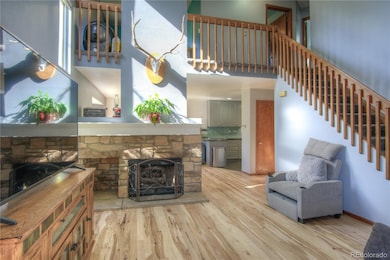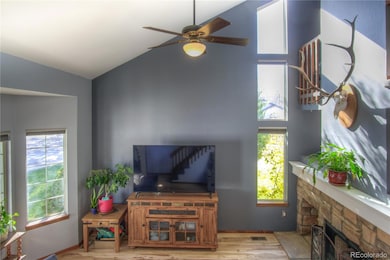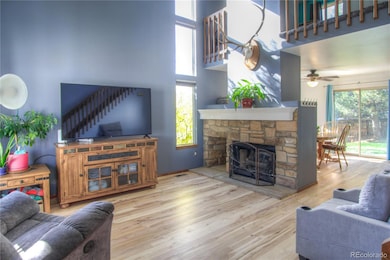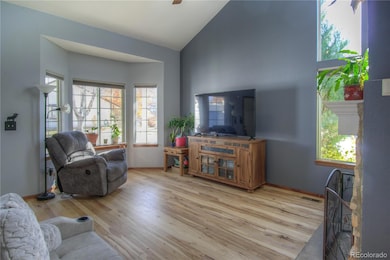1647 S Newland St Lakewood, CO 80232
Lasley NeighborhoodEstimated payment $3,192/month
Highlights
- Very Popular Property
- Open Floorplan
- Traditional Architecture
- Located in a master-planned community
- Vaulted Ceiling
- Wood Flooring
About This Home
This adorable home is truly move-in ready! The owners have lovingly maintained it for 24 years, and homes in Sanderson Creek rarely come available. The updated kitchen features 42" cabinets, granite countertops, tile flooring, and stainless steel appliances. Adjacent to the kitchen is a convenient laundry area with a butcher-block folding counter, extra cabinetry, and a main-level powder room.
The main level offers an open floorplan with newly refinished hickory wood floors, a vaulted living room with a cozy fireplace, and a spacious dining area. Abundant natural light fills the home throughout the day.
Upstairs, the primary bedroom includes vaulted ceilings, an in-room vanity, and a walk-in closet. You’ll also find a second bedroom, a full bathroom with tile flooring, and a versatile loft—perfect for an office, craft room, play space, or easily enclosed for a third bedroom.
The level, private, fenced backyard features a brand-new patio completed this summer and a handy storage shed. There is also potential for future expansion in the unfinished basement. Additional updates include a newer east-facing driveway and a new furnace.
Sanderson Creek offers mature landscaping, a beautiful walking path along the creek, and a nearby elementary school—all in a well-established, charming community.
Listing Agent
MB Schell Real Estate Group Brokerage Email: susanschellsells@gmail.com,303-929-0341 License #100028605 Listed on: 11/14/2025
Home Details
Home Type
- Single Family
Est. Annual Taxes
- $3,103
Year Built
- Built in 1987 | Remodeled
Lot Details
- 6,970 Sq Ft Lot
- East Facing Home
- Property is Fully Fenced
- Landscaped
- Corner Lot
- Level Lot
- Front and Back Yard Sprinklers
- Private Yard
HOA Fees
- $40 Monthly HOA Fees
Parking
- 2 Car Attached Garage
- Dry Walled Garage
- Exterior Access Door
Home Design
- Traditional Architecture
- Slab Foundation
- Composition Roof
- Wood Siding
- Stone Siding
Interior Spaces
- 2-Story Property
- Open Floorplan
- Vaulted Ceiling
- Ceiling Fan
- Living Room with Fireplace
- Dining Room
- Loft
Kitchen
- Range
- Microwave
- Dishwasher
- Granite Countertops
- Laminate Countertops
- Disposal
Flooring
- Wood
- Carpet
- Tile
Bedrooms and Bathrooms
- 3 Bedrooms
- En-Suite Bathroom
- Walk-In Closet
Laundry
- Dryer
- Washer
Unfinished Basement
- Partial Basement
- Crawl Space
Schools
- Lasley Elementary School
- Alameda Int'l Middle School
- Alameda Int'l High School
Utilities
- Forced Air Heating and Cooling System
- Gas Water Heater
Additional Features
- Smoke Free Home
- Patio
Community Details
- Association fees include ground maintenance, recycling, trash
- Sanderson Creek HOA, Phone Number (303) 838-0789
- Sanderson Creek Community
- Sanderson Creek Subdivision
- Located in a master-planned community
Listing and Financial Details
- Exclusions: personal possessions
- Assessor Parcel Number 186894
Map
Home Values in the Area
Average Home Value in this Area
Tax History
| Year | Tax Paid | Tax Assessment Tax Assessment Total Assessment is a certain percentage of the fair market value that is determined by local assessors to be the total taxable value of land and additions on the property. | Land | Improvement |
|---|---|---|---|---|
| 2024 | $3,088 | $31,775 | $13,859 | $17,916 |
| 2023 | $3,088 | $31,775 | $13,859 | $17,916 |
| 2022 | $2,844 | $28,653 | $11,734 | $16,919 |
| 2021 | $2,887 | $29,477 | $12,071 | $17,406 |
| 2020 | $2,540 | $26,038 | $9,776 | $16,262 |
| 2019 | $2,510 | $26,038 | $9,776 | $16,262 |
| 2018 | $2,404 | $24,180 | $9,532 | $14,648 |
| 2017 | $2,133 | $24,180 | $9,532 | $14,648 |
| 2016 | $2,075 | $22,066 | $6,098 | $15,968 |
| 2015 | $1,776 | $22,066 | $6,098 | $15,968 |
| 2014 | $1,776 | $17,408 | $5,078 | $12,330 |
Property History
| Date | Event | Price | List to Sale | Price per Sq Ft |
|---|---|---|---|---|
| 11/14/2025 11/14/25 | For Sale | $549,000 | -- | $424 / Sq Ft |
Purchase History
| Date | Type | Sale Price | Title Company |
|---|---|---|---|
| Warranty Deed | $228,000 | -- |
Mortgage History
| Date | Status | Loan Amount | Loan Type |
|---|---|---|---|
| Open | $224,477 | FHA |
Source: REcolorado®
MLS Number: 5941151
APN: 49-243-09-017
- 6777 W Mexico Place
- 1862 S Marshall Cir
- 1851 S Marshall Cir
- 7105 W Mexico Dr
- 1862 S Jay Ct
- 1425 S Jay St
- 6068 W Utah Ln
- 6981 W Louisiana Ave Unit A
- 1254 S Reed St Unit 1
- 1241 S Lamar St
- 7373 W Florida Ave Unit 13B
- 7373 W Florida Ave Unit H
- 7373 W Florida Ave Unit 18E
- 7373 W Florida Ave Unit 7C
- 7373 W Florida Ave Unit 15D
- 7325 W Arkansas Ave
- 7540 W Mexico Dr
- 1420 S Fenton St
- 1302 S Ingalls St
- 1179 S Reed Way
- 6273 W Jewell Ave
- 1450 S Reed St
- 1450 S Ingalls St
- 7373 W Florida Ave Unit 11A
- 1830 S Wadsworth Blvd
- 1540 S Wadsworth Blvd
- 7340 W Arkansas Ave
- 5861 W Atlantic Place
- 1265 S Fenton St
- 5745 W Atlantic Place Unit 207
- 1330 S Yukon St
- 1330 S Yukon St
- 7410 W Warren Cir
- 5531 W Louisiana Ave
- 2135 S Depew St
- 2421 S Harlan Ct
- 1904 S Carr St
- 7301 W Ohio Ave
- 5048 Morrison Rd
- 700 S Reed Ct
