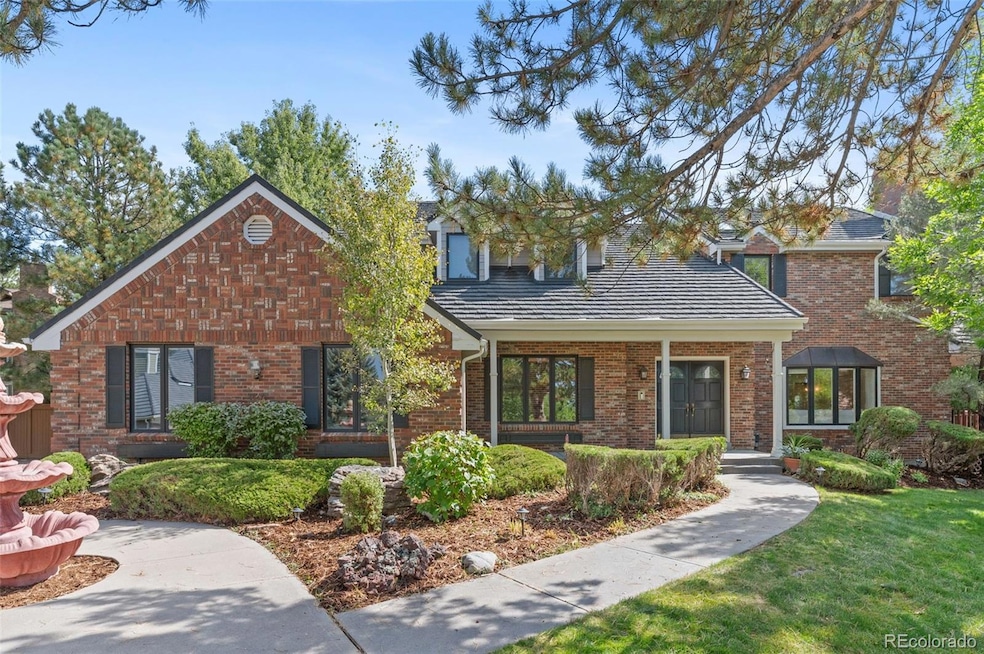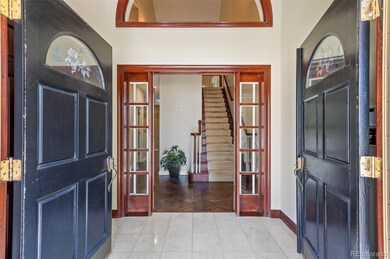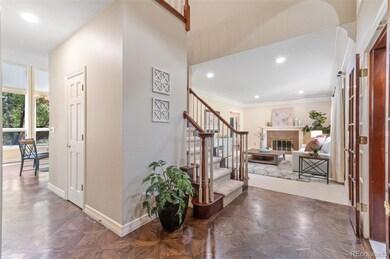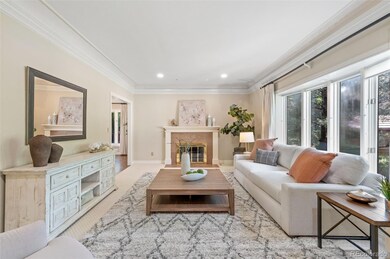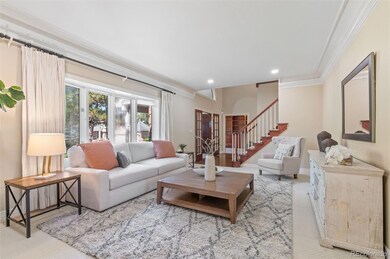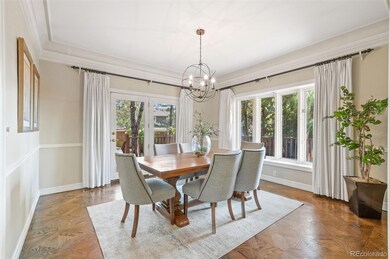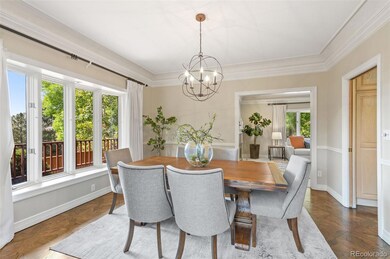16476 E Powers Place Centennial, CO 80015
Piney Creek NeighborhoodEstimated payment $5,848/month
Highlights
- Located in a master-planned community
- Primary Bedroom Suite
- Mountain View
- Indian Ridge Elementary School Rated A-
- Open Floorplan
- Fireplace in Primary Bedroom
About This Home
Welcome to this exceptional all-brick masterpiece, a former Parade of Homes model, in the prestigious Upper Knolls enclave of Piney Creek. This semi-custom home is a true showcase of luxury, space & craftsmanship. As you step through the impressive front entry, you are greeted by a bright & open layout boasting many elevated architectural details: coffered ceilings, custom masonry, gleaming wood floors, beautiful crown molding & floor-to-ceiling windows. You will love light filled formal dining room & dramatic two-story great room with soaring windows. Updated chef’s kitchen, equipped with newer stainless steel appliances, perfectly balances functionality and beauty. The main level also features a private study with custom finishes & a cozy family room anchored by a striking brick fireplace. The primary suite is complete with a 5-piece bath including a soaking tub, frameless glass shower with custom tile, an updated vanity & walk-in closet. Three generously sized secondary bedrooms share a full bathroom, ready for your personal touch. The finished basement has been recently updated, showcasing new flooring & wet bar. Expansive great/rec/media room features wood-beamed ceilings & custom hearth fireplace. A guest suite, game/bonus room & workshop/storage area complete this level. The true hallmark of this home is its sweeping private lot, located at the end of a quiet cul-de-sac. The oversized wrap-around, covered deck overlooks a park-like yard, framed by mature landscaping, offering ample space for gardening, children & pets. Oversized 3-car garage & extended driveway provide plenty of room for vehicles & guests. Enjoy top-tier Piney Creek amenities—pool, clubhouse, pickleball courts & playgrounds. Plus, you’re just minutes from Cherry Creek State Park, Trails Rec Center, dining, shopping & award-wining schools. This is a rare opportunity to own a home of timeless quality in the sought-after Piney Creek community.
Listing Agent
Kentwood Real Estate DTC, LLC Brokerage Email: EHotz@DenverRealEstate.com,303-601-5253 License #100000451 Listed on: 09/26/2025

Co-Listing Agent
Kentwood Real Estate DTC, LLC Brokerage Email: EHotz@DenverRealEstate.com,303-601-5253
Home Details
Home Type
- Single Family
Est. Annual Taxes
- $5,516
Year Built
- Built in 1987
Lot Details
- 0.39 Acre Lot
- Cul-De-Sac
- West Facing Home
- Property is Fully Fenced
- Landscaped
- Level Lot
- Front and Back Yard Sprinklers
- Many Trees
- Private Yard
- Garden
HOA Fees
Parking
- 3 Car Attached Garage
- Parking Storage or Cabinetry
- Lighted Parking
- Dry Walled Garage
- Epoxy
- Exterior Access Door
Home Design
- Brick Exterior Construction
- Composition Roof
- Wood Siding
Interior Spaces
- 2-Story Property
- Open Floorplan
- Wet Bar
- Built-In Features
- Bar Fridge
- Crown Molding
- High Ceiling
- Ceiling Fan
- Double Pane Windows
- Window Treatments
- Bay Window
- Mud Room
- Entrance Foyer
- Family Room with Fireplace
- 3 Fireplaces
- Living Room with Fireplace
- Dining Room
- Home Office
- Bonus Room
- Workshop
- Mountain Views
- Finished Basement
- 1 Bedroom in Basement
Kitchen
- Self-Cleaning Oven
- Microwave
- Dishwasher
- Granite Countertops
- Disposal
Flooring
- Wood
- Carpet
- Tile
Bedrooms and Bathrooms
- 5 Bedrooms
- Fireplace in Primary Bedroom
- Primary Bedroom Suite
- Walk-In Closet
- Soaking Tub
Laundry
- Laundry Room
- Dryer
- Washer
Outdoor Features
- Deck
- Wrap Around Porch
- Exterior Lighting
Schools
- Indian Ridge Elementary School
- Laredo Middle School
- Smoky Hill High School
Utilities
- Forced Air Heating and Cooling System
Listing and Financial Details
- Exclusions: Seller's Personal Property and Staging Items
- Property held in a trust
- Assessor Parcel Number 032458887
Community Details
Overview
- Association fees include recycling, trash
- Westwind Management/ Piney Creek Association, Phone Number (303) 369-1800
- Piney Creek Subdivision
- Located in a master-planned community
Recreation
- Tennis Courts
- Community Playground
- Community Pool
Map
Home Values in the Area
Average Home Value in this Area
Tax History
| Year | Tax Paid | Tax Assessment Tax Assessment Total Assessment is a certain percentage of the fair market value that is determined by local assessors to be the total taxable value of land and additions on the property. | Land | Improvement |
|---|---|---|---|---|
| 2024 | $4,907 | $58,759 | -- | -- |
| 2023 | $4,907 | $58,759 | $0 | $0 |
| 2022 | $4,260 | $49,624 | $0 | $0 |
| 2021 | $4,276 | $49,624 | $0 | $0 |
| 2020 | $4,212 | $50,043 | $0 | $0 |
| 2019 | $4,064 | $50,043 | $0 | $0 |
| 2018 | $4,369 | $48,586 | $0 | $0 |
| 2017 | $4,296 | $48,586 | $0 | $0 |
| 2016 | $3,533 | $40,055 | $0 | $0 |
| 2015 | $3,411 | $40,055 | $0 | $0 |
| 2014 | -- | $36,337 | $0 | $0 |
| 2013 | -- | $39,250 | $0 | $0 |
Property History
| Date | Event | Price | List to Sale | Price per Sq Ft |
|---|---|---|---|---|
| 09/26/2025 09/26/25 | For Sale | $999,900 | -- | $207 / Sq Ft |
Purchase History
| Date | Type | Sale Price | Title Company |
|---|---|---|---|
| Special Warranty Deed | -- | None Available | |
| Deed | -- | -- | |
| Deed | -- | -- | |
| Deed | -- | -- | |
| Deed | -- | -- | |
| Deed | -- | -- |
Source: REcolorado®
MLS Number: 8348396
APN: 2073-17-4-10-041
- 16639 E Berry Ln
- 16264 E Dorado Place
- 16116 E Powers Cir
- 16395 E Crestline Place
- 5723 S Kittredge St
- 5603 S Pagosa Ct
- 15916 E Crestridge Place
- 16837 E Crestline Place
- 16776 E Prentice Cir
- 17223 E Ida Place
- 15857 E Aberdeen Ave
- 15691 E Dorado Place
- 5758 S Jasper Way
- 5426 S Jasper Way
- 5559 S Helena St
- 15756 E Aberdeen Ave
- 15560 E Dorado Place
- 16699 E Hialeah Ave
- 17037 E Progress Cir S
- 16955 E Progress Cir S
- 5650 S Ouray St
- 5288 S Olathe Cir
- 6191 S Olathe St
- 6107 S Parker Rd
- 6000 S Fraser St
- 15475 E Fair Place
- 5003 S Richfield Cir
- 17341 E Wagontrail Pkwy
- 4880 S Quintero St
- 14896 E Crestridge Place
- 17334 E Wagontrail Pkwy
- 17703 E Bellewood Dr
- 16866 E Peakview Ave
- 5290 S Ventura Way
- 4921 S Rifle Ct
- 14762 E Belleview Ave
- 18327 E Lake Ave
- 17672 E Weaver Place
- 5755 S Andes St
- 14801 E Penwood Place Unit C
