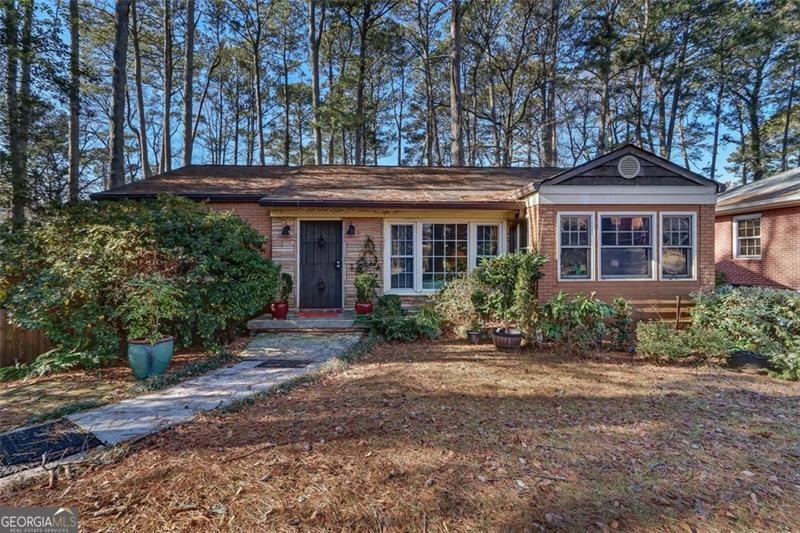
$600,000
- 3 Beds
- 1.5 Baths
- 1,562 Sq Ft
- 1225 Cameron Ct NE
- Atlanta, GA
Location, Location, Location. Unincorporated Dekalb county. What a great street in Atlanta! This home has a lot of great potential with a large backyard and sits on quiet cul-de-sac street. Sold As-Is. Property in Historic Druid Hills.
Ken Price RE/MAX Around Atlanta Realty
