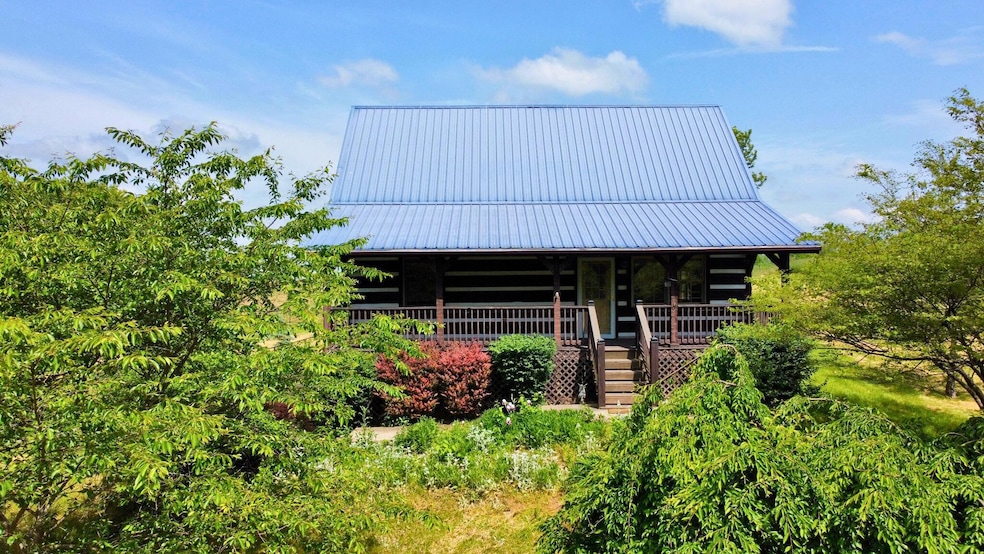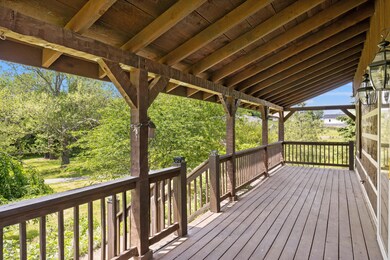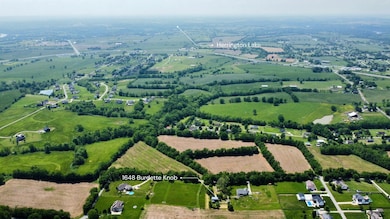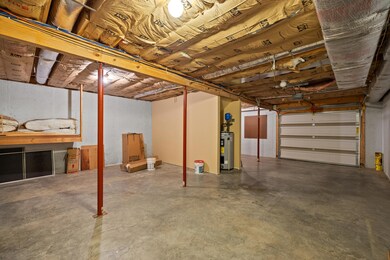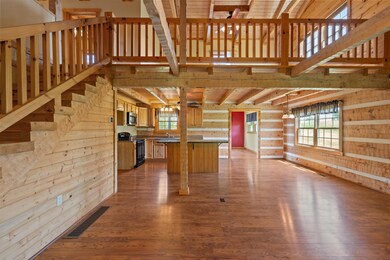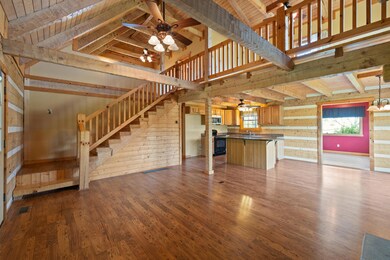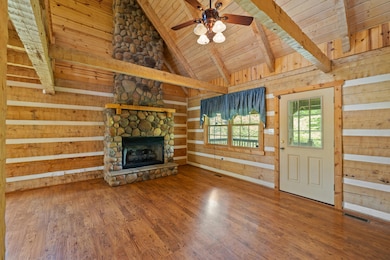
1648 Burdette Knob Rd Lancaster, KY 40444
Estimated payment $1,946/month
Highlights
- View of Trees or Woods
- Wood Flooring
- Attic
- Deck
- Main Floor Primary Bedroom
- Bonus Room
About This Home
Property is under contract with a 36 hour kickout clause. Discover the perfect blend of rustic charm and modern convenience - on just over an acre of lush KY landscape, this 5 room log cabin with a metal roof offers the peace and privacy of rural living while keeping you a short distance from Danville & Nicholasville and just 7 miles from scenic Herrington Lake. Step inside to 1,585 sqft of inviting living space featuring a stunning 2-story stone fireplace with soaring ceilings in the open-concept living, kitchen, and dining area. The kitchen boasts natural wood cabinetry and direct access to a spacious sunroom. The main floor includes a full bath, dedicated laundry area, and bedroom. Upstairs, a large loft offers two distinct spaces - easily convertible into additional bedrooms, home office, game room, or second living area - plus a full bath for added convenience. Downstairs, the basement offers 884 sqft of untapped potential, plus an extended 1-car garage that can comfortably fit 2 vehicles. Enjoy the outdoors from your covered front porch or relax on the oversized back deck overlooking the fenced-in backyard with 2 double gates. Schedule your showing today!
Open House Schedule
-
Sunday, June 01, 20252:00 to 4:00 pm6/1/2025 2:00:00 PM +00:006/1/2025 4:00:00 PM +00:00Host: Hillary WeaverAdd to Calendar
Home Details
Home Type
- Single Family
Est. Annual Taxes
- $1,175
Year Built
- Built in 2009
Lot Details
- 1.03 Acre Lot
- Privacy Fence
- Chain Link Fence
Parking
- 1 Car Attached Garage
- Basement Garage
- Side Facing Garage
- Garage Door Opener
- Driveway
- Off-Street Parking
Property Views
- Woods
- Rural
Home Design
- Cabin
- Metal Roof
- Wood Siding
- Log Siding
- Concrete Perimeter Foundation
Interior Spaces
- 1.5-Story Property
- Ceiling Fan
- Gas Log Fireplace
- Propane Fireplace
- Insulated Windows
- Window Screens
- Insulated Doors
- Two Story Entrance Foyer
- Living Room with Fireplace
- Dining Room
- Bonus Room
- Storage In Attic
- Storm Doors
Kitchen
- Eat-In Kitchen
- Breakfast Bar
- Oven or Range
- Microwave
- Dishwasher
Flooring
- Wood
- Laminate
- Tile
Bedrooms and Bathrooms
- 1 Primary Bedroom on Main
- Walk-In Closet
- 2 Full Bathrooms
Laundry
- Laundry on main level
- Washer and Electric Dryer Hookup
Unfinished Basement
- Walk-Out Basement
- Basement Fills Entire Space Under The House
- Interior Basement Entry
Outdoor Features
- Deck
- Porch
Schools
- Camp Dick Elementary School
- Garrard Co Middle School
- Not Applicable Middle School
- Garrard Co High School
Utilities
- Cooling Available
- Heat Pump System
- Electric Water Heater
- Septic Tank
Community Details
- No Home Owners Association
- Meadowview Subdivision
Listing and Financial Details
- Assessor Parcel Number 19-01.14
Map
Home Values in the Area
Average Home Value in this Area
Tax History
| Year | Tax Paid | Tax Assessment Tax Assessment Total Assessment is a certain percentage of the fair market value that is determined by local assessors to be the total taxable value of land and additions on the property. | Land | Improvement |
|---|---|---|---|---|
| 2024 | $1,175 | $160,000 | $30,000 | $130,000 |
| 2023 | $1,175 | $140,000 | $25,000 | $115,000 |
| 2022 | $1,069 | $140,000 | $25,000 | $115,000 |
| 2021 | $1,092 | $140,000 | $25,000 | $115,000 |
| 2020 | $1,106 | $140,000 | $25,000 | $115,000 |
| 2019 | $1,056 | $135,000 | $25,000 | $110,000 |
| 2018 | $1,075 | $135,000 | $25,000 | $110,000 |
| 2017 | $1,070 | $135,000 | $25,000 | $110,000 |
| 2016 | $1,057 | $135,000 | $25,000 | $110,000 |
| 2012 | $1,430 | $135,000 | $25,000 | $110,000 |
Property History
| Date | Event | Price | Change | Sq Ft Price |
|---|---|---|---|---|
| 05/16/2025 05/16/25 | For Sale | $330,000 | -- | $208 / Sq Ft |
Purchase History
| Date | Type | Sale Price | Title Company |
|---|---|---|---|
| Deed | -- | -- |
Similar Homes in Lancaster, KY
Source: ImagineMLS (Bluegrass REALTORS®)
MLS Number: 25010252
APN: 19-01.14
- 1237 Mount Hebron Rd
- 45 Pine Crest Rd
- 3100 Tanyard Branch Rd
- 256 Sutton Ln
- 265 Simpson Rd
- 6198 Lexington Rd
- 4454 Lexington Rd
- 3586 Mount Hebron Rd Unit Tract 1
- 82 Thompson Rd Unit Tract 3
- 4280 Lexington Rd
- 274 Herrington Way
- 1 Tuggle Rd
- 1635 Fork Church Rd
- 696 Settlement Dr
- 5320 Sugar Creek Rd
- 5346 Sugar Creek Rd
- 792 Tuggle Rd
- 5536 Sugar Creek Rd
- 1651 Camp Kennedy B Rd
- 60 Rilda Ridge Lot #28 Rd
