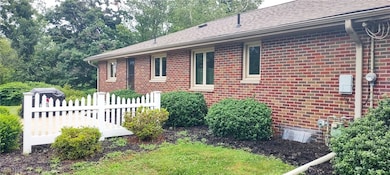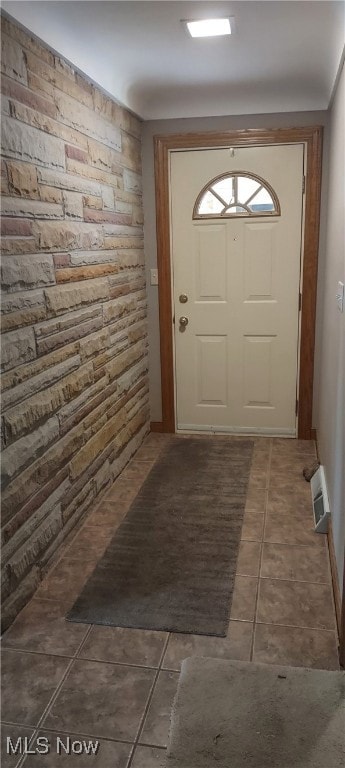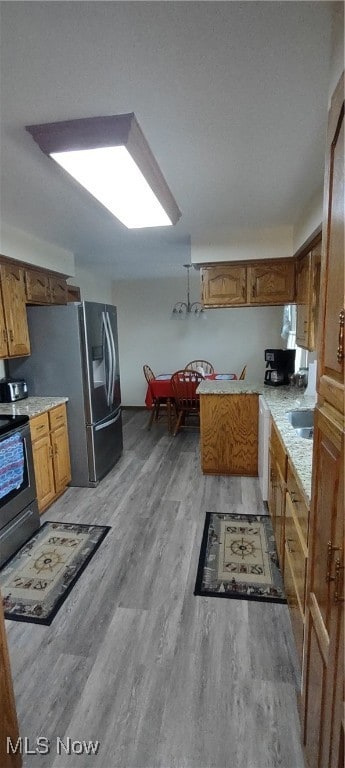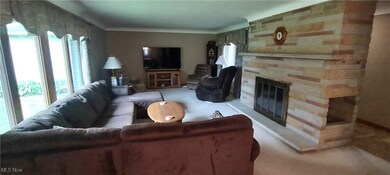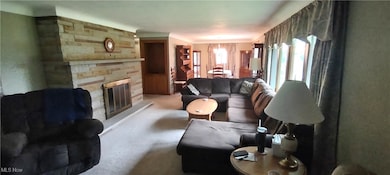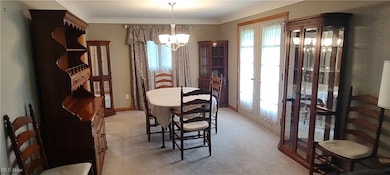
1648 Highland Ln Ashtabula, OH 44004
Estimated payment $2,213/month
Highlights
- 0.48 Acre Lot
- No HOA
- Double Pane Windows
- Living Room with Fireplace
- 2 Car Detached Garage
- Views
About This Home
Well built brick ranch on a quiet side street in Saybrook. Minutes from the beach, marinas, restaurants, shopping and major transportation routes. This home provides a view of Lake Erie without the maintenance of a lake front home. Beautiful mature, low maintenance landscaping surround the property. The backyard borders Red Brook Nature Preserve ensuring continued privacy for the next owner. The 2 car garage is connected to the home by a covered walkway/porch. Inside the entry is a gorgeous sandstone wall and tile floors. The huge LR overlooks the private backyard and is accented by cove ceilings and a beautiful sandstone fireplace (with gas insert). The combo dining room has french doors that lead to the private back yard. The kitchen features warm oak cabinets, newer granite counters and LVT flooring, and a pantry. There is plenty of room for a nice size table and chairs. The master BR is one of the largest you will encounter and has an on suite full bath and double closet. There are 2 additional BR's on this floor with ample closet space. The FULL basement includes a large Recreation room with stone fireplace, custom bar, enormous laundry room, a 4th bedroom with full on suite bath, a great workshop, a flex bonus room and a large storage room with built in shelving. This is a unique property that you won't want to miss out on!
Listing Agent
Berkshire Hathaway HomeServices Professional Realty Brokerage Email: bschlosser@bhhspro.com, 440-645-6852 License #356001 Listed on: 07/01/2025

Home Details
Home Type
- Single Family
Est. Annual Taxes
- $2,648
Year Built
- Built in 1957 | Remodeled
Lot Details
- 0.48 Acre Lot
- Lot Dimensions are 102x241
Parking
- 2 Car Detached Garage
- Front Facing Garage
- Garage Door Opener
- Driveway
Home Design
- Brick Exterior Construction
- Block Foundation
- Fiberglass Roof
- Asphalt Roof
Interior Spaces
- 1-Story Property
- Double Pane Windows
- Living Room with Fireplace
- 2 Fireplaces
- Property Views
Bedrooms and Bathrooms
- 4 Bedrooms | 3 Main Level Bedrooms
- 3 Full Bathrooms
Partially Finished Basement
- Basement Fills Entire Space Under The House
- Fireplace in Basement
- Laundry in Basement
Utilities
- Forced Air Heating and Cooling System
- Heating System Uses Gas
Community Details
- No Home Owners Association
- Gregory Heights Subdivision
Listing and Financial Details
- Assessor Parcel Number 480341001400
Map
Home Values in the Area
Average Home Value in this Area
Tax History
| Year | Tax Paid | Tax Assessment Tax Assessment Total Assessment is a certain percentage of the fair market value that is determined by local assessors to be the total taxable value of land and additions on the property. | Land | Improvement |
|---|---|---|---|---|
| 2024 | $5,698 | $67,660 | $6,690 | $60,970 |
| 2023 | $2,694 | $67,660 | $6,690 | $60,970 |
| 2022 | $2,140 | $48,730 | $5,150 | $43,580 |
| 2021 | $2,634 | $48,730 | $5,150 | $43,580 |
| 2020 | $2,650 | $48,730 | $5,150 | $43,580 |
| 2019 | $2,507 | $46,070 | $12,430 | $33,640 |
| 2018 | $2,426 | $46,070 | $12,430 | $33,640 |
| 2017 | $2,422 | $46,070 | $12,430 | $33,640 |
| 2016 | $2,409 | $43,860 | $11,830 | $32,030 |
| 2015 | $2,407 | $43,860 | $11,830 | $32,030 |
| 2014 | $2,370 | $43,860 | $11,830 | $32,030 |
| 2013 | $2,147 | $50,650 | $12,530 | $38,120 |
Property History
| Date | Event | Price | Change | Sq Ft Price |
|---|---|---|---|---|
| 07/01/2025 07/01/25 | For Sale | $359,900 | +157.1% | $110 / Sq Ft |
| 06/14/2013 06/14/13 | Sold | $140,000 | -3.4% | $79 / Sq Ft |
| 05/14/2013 05/14/13 | Pending | -- | -- | -- |
| 05/04/2013 05/04/13 | For Sale | $144,900 | -- | $82 / Sq Ft |
Purchase History
| Date | Type | Sale Price | Title Company |
|---|---|---|---|
| Warranty Deed | $140,000 | None Available | |
| Interfamily Deed Transfer | -- | Chicago Title | |
| Deed | $132,000 | -- |
Mortgage History
| Date | Status | Loan Amount | Loan Type |
|---|---|---|---|
| Open | $180,000 | Credit Line Revolving | |
| Closed | $125,000 | Credit Line Revolving | |
| Closed | $38,500 | Credit Line Revolving | |
| Closed | $110,000 | New Conventional | |
| Previous Owner | $100,000 | Credit Line Revolving | |
| Previous Owner | $27,000 | Unknown | |
| Previous Owner | $54,000 | Unknown | |
| Previous Owner | $75,000 | New Conventional |
Similar Homes in Ashtabula, OH
Source: MLS Now
MLS Number: 5136104
APN: 480341001400
- 1857 Walnut Dr
- 0 Hideout Ct Unit 5140806
- 0 Hideout Ct Unit 5140786
- 0 Hideout Ct Unit 5140759
- 4453 Darlington Ct
- 0 Darlington Ct
- 4440 Rutledge Ave
- 5239 Lake Dr N Unit 305
- 5237 Lake Rd W Unit 1133
- 1410 Stowe Rd
- 4071 Briarwood Ct
- 4053 Quail Ct
- 5242 Watersedge Ct
- 4300 Wade Ave
- 2526 Ashbrook Dr
- 0 Highland Ave
- 0 Shadyside Ave Unit Lot 2 4450056
- 5755 Lake Rd W Unit 6
- 2500 Douglas Rd
- SL 21 Brooke Ln
- 1036 Union Ave Unit ID1061040P
- 3912 Resolution Ave
- 3917 Resolution Ave
- 488 Eastwood St Unit 48
- 176 Walnut St
- 362 W Main St Unit Down
- 1172 Grand Ave Unit ID1061030P
- 1492 Ansonia Ave
- 6724 Georgetown Ln
- 1918 Lenox New Lyme Rd
- 312 Liberty St Unit Upstairs
- 283 Harbor St Unit Apartment 2
- 908 N State St
- 54 Pearl St
- 8 Houghton Ct
- 534 Eagle St Unit UPSTAIRS
- 7469 State Route 534
- 7771 Wilmetta Rd
- 55 Grant St
- 1059 Newell St

